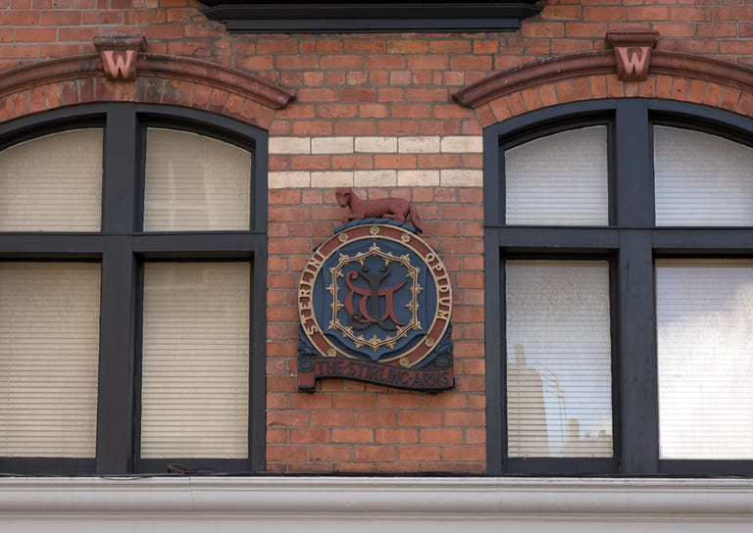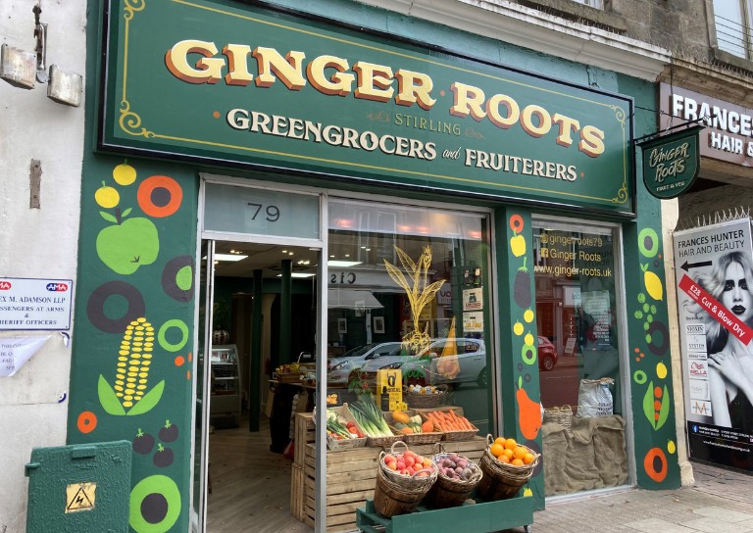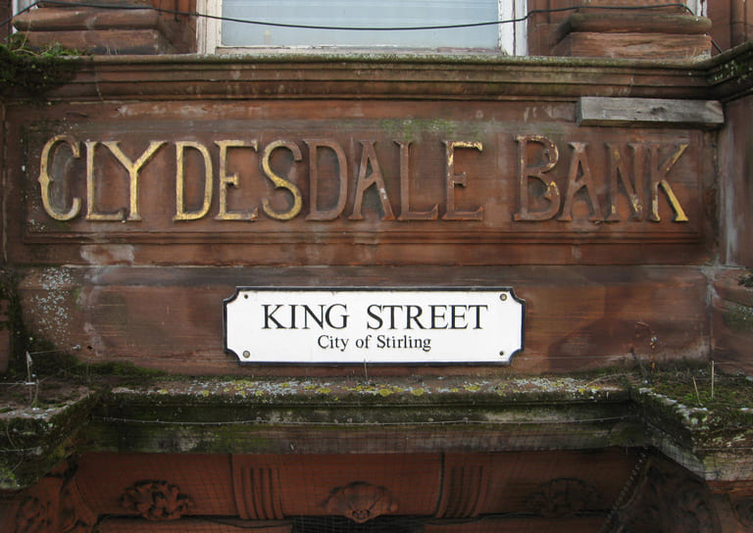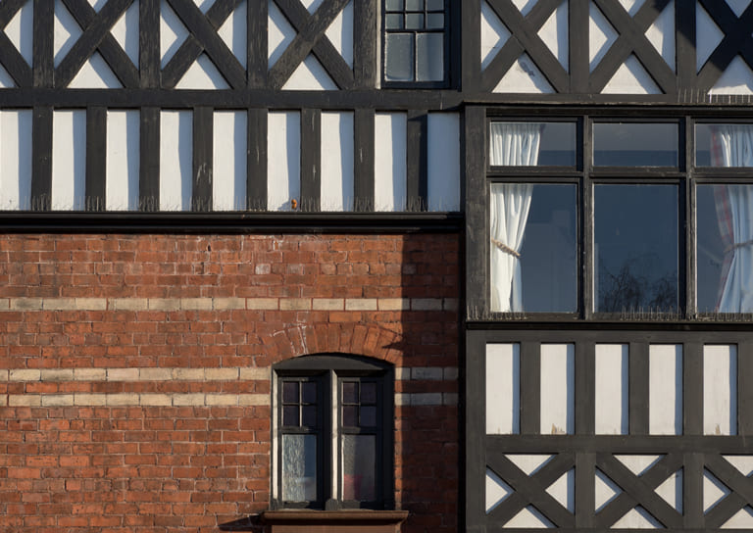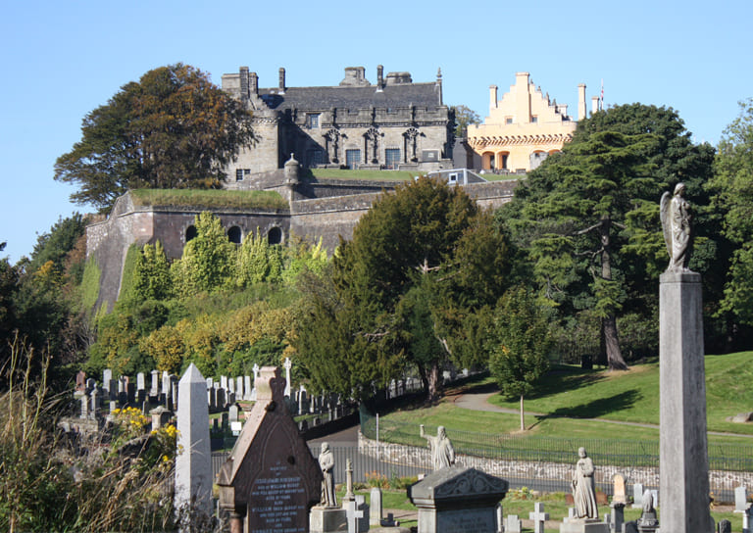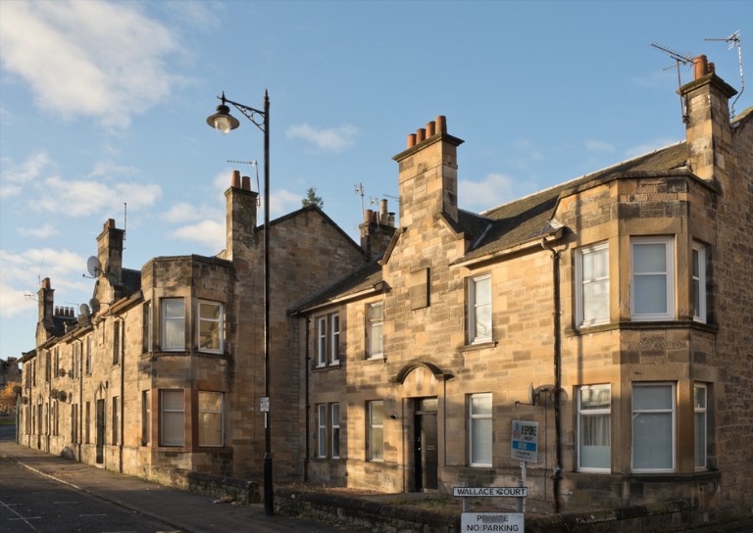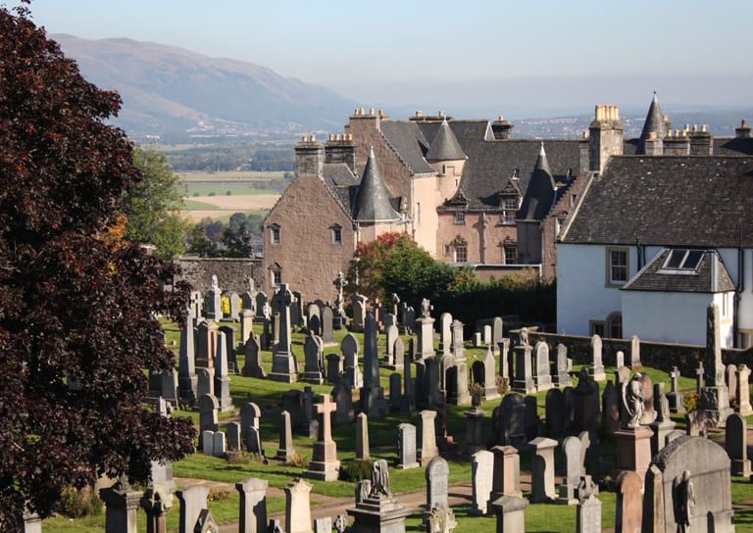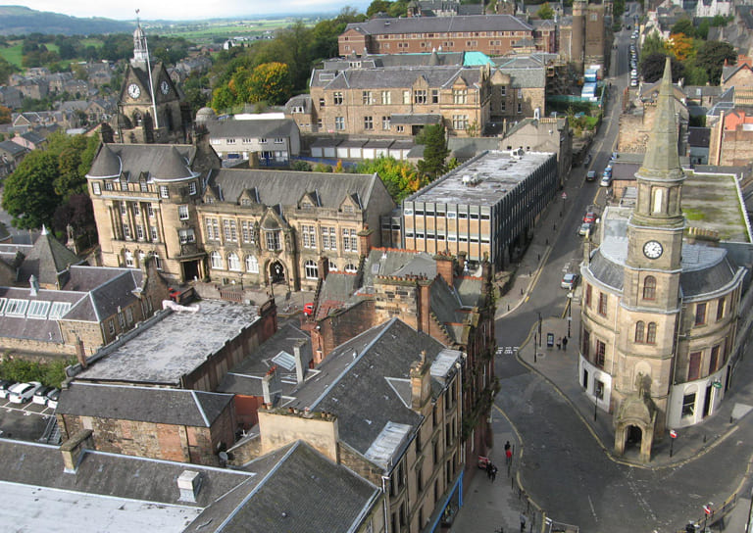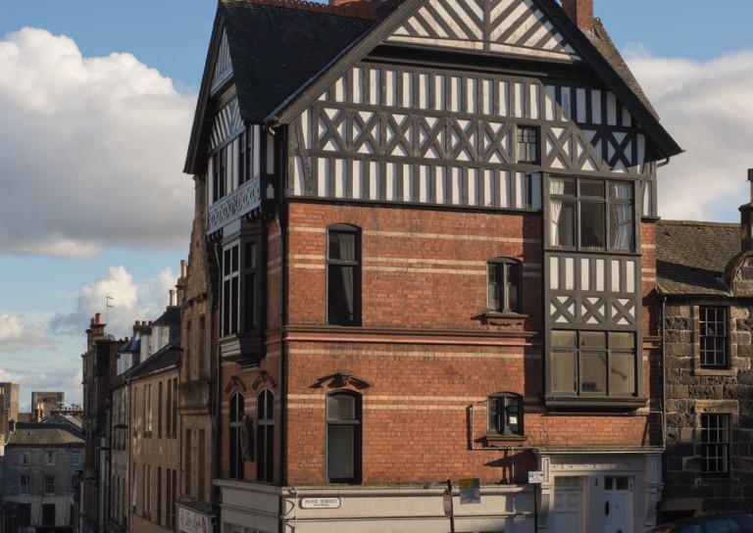- Home
- Our Work
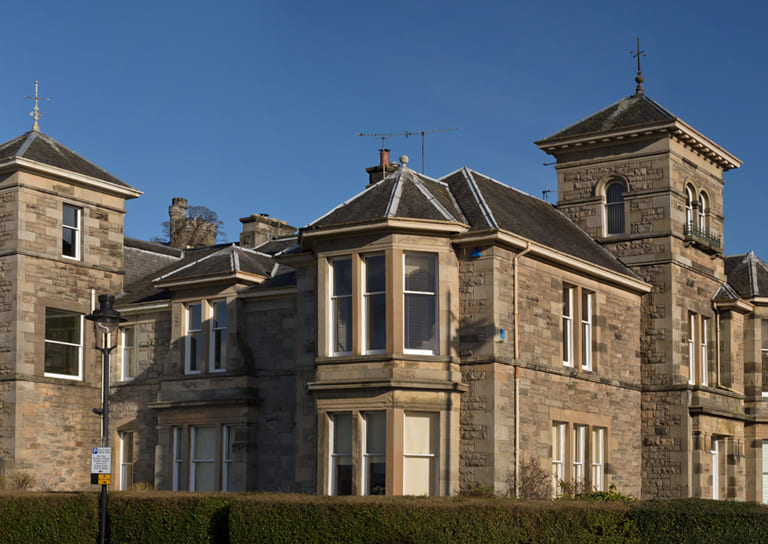
- Stirling's Story

- Blog
- Floating Head Sculpture at Garden Glasgow Festival 1988
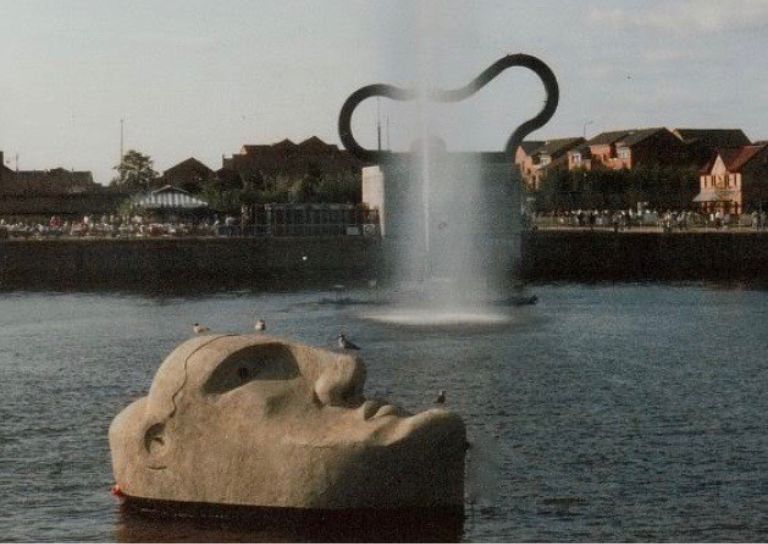
- Inspiring the Future: Stirling City Heritage Trust's Women in Construction Event at Wallace High
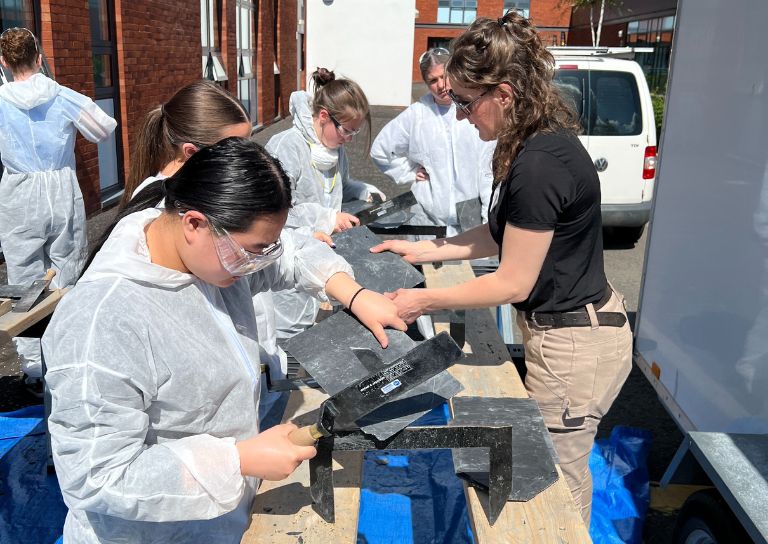
- Beechwood House and the Transatlantic Slave Trade
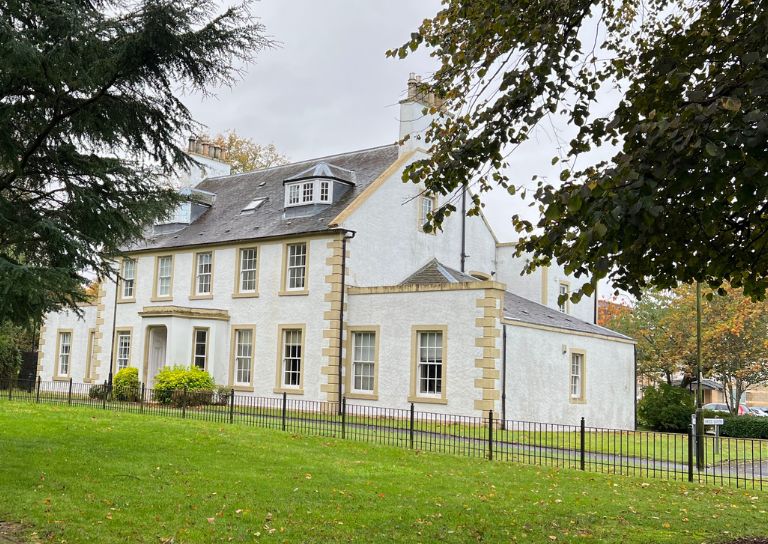
- New Retrofit Service now available for Traditional Buildings Health Check Members
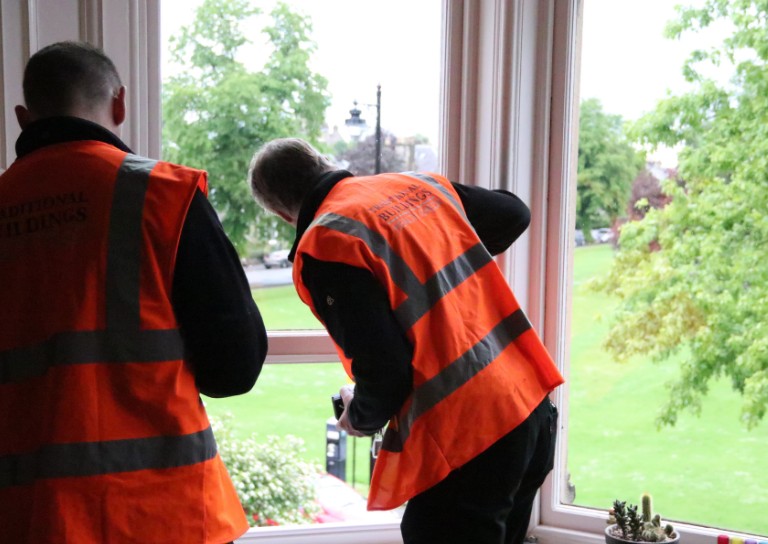
- Retrofitting Traditional Buildings: Chimneys
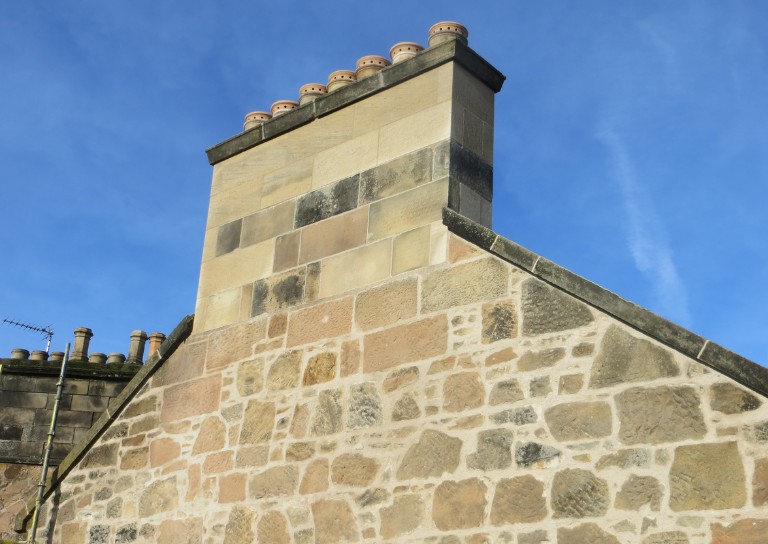
- SCHT 20: Championing Women in Construction

- Stirling's Lost Swimming Pools
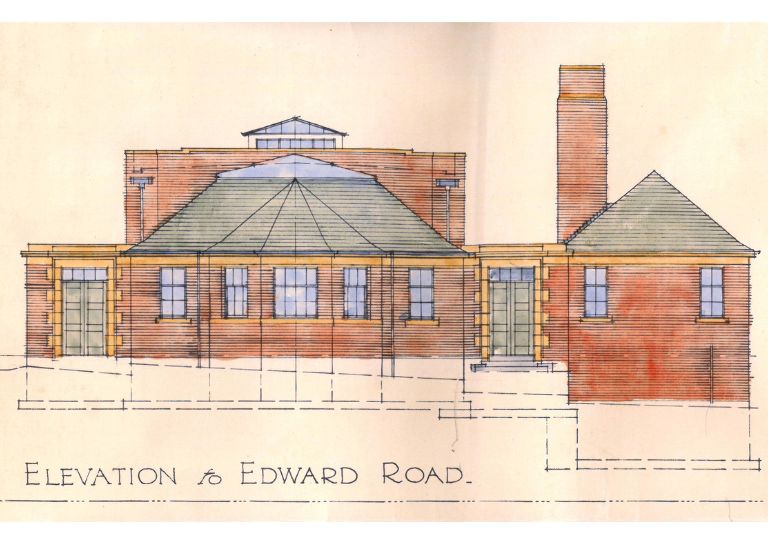
- Women in Construction at Bannockburn House
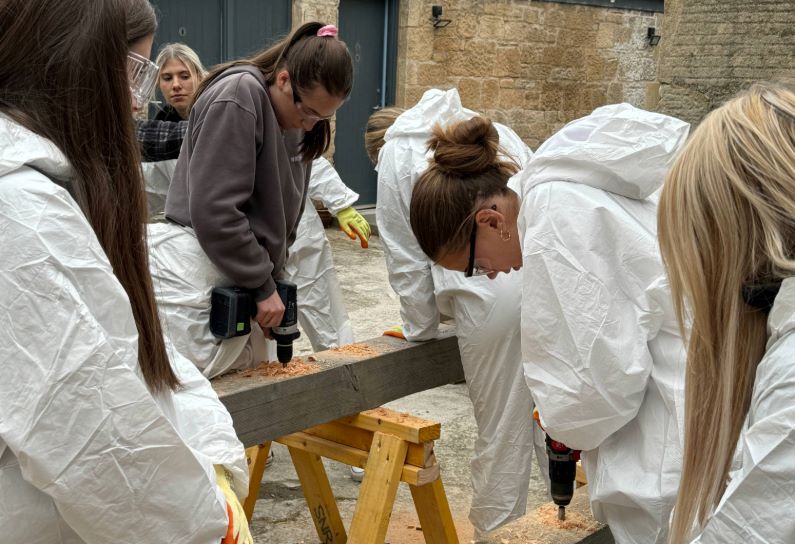
- Avenues to the Past: Stirling’s Historic Streets Exhibition
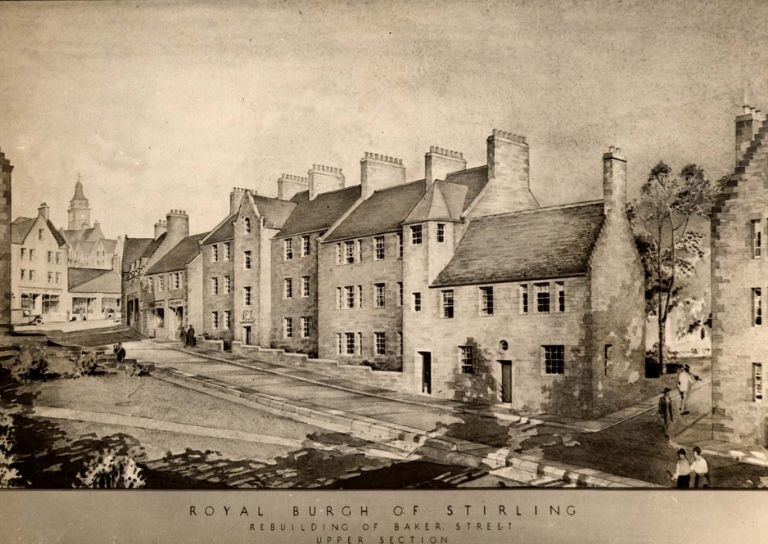
- The story behind Paisley Abbey’s Alien gargoyle
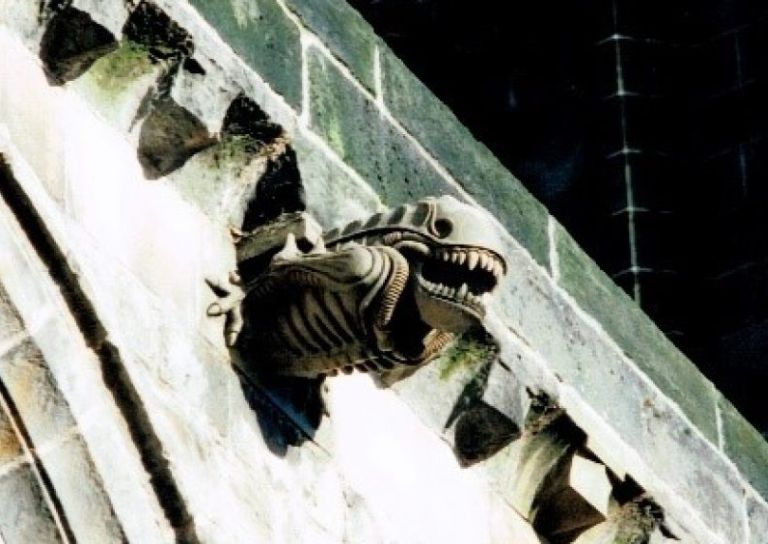
- Doors Open Days Talk: Who Built Stirling?
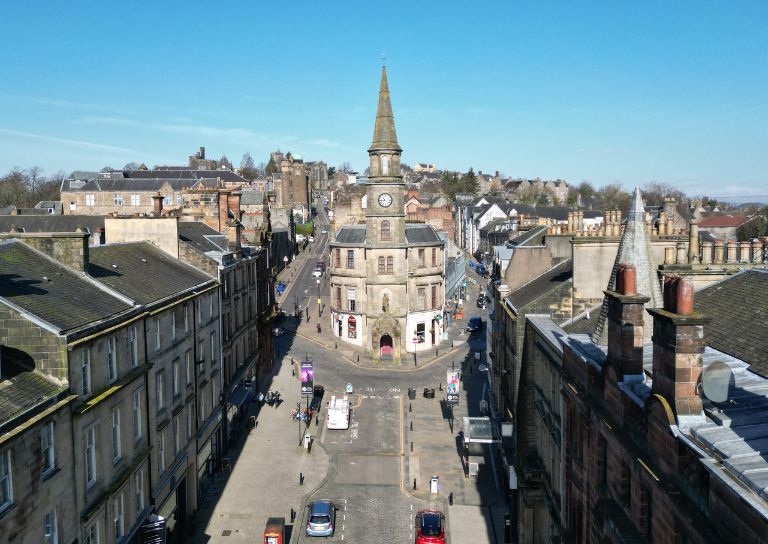
- Retrofitting Traditional Buildings

- Retrofitting Traditional Buildings: Windows
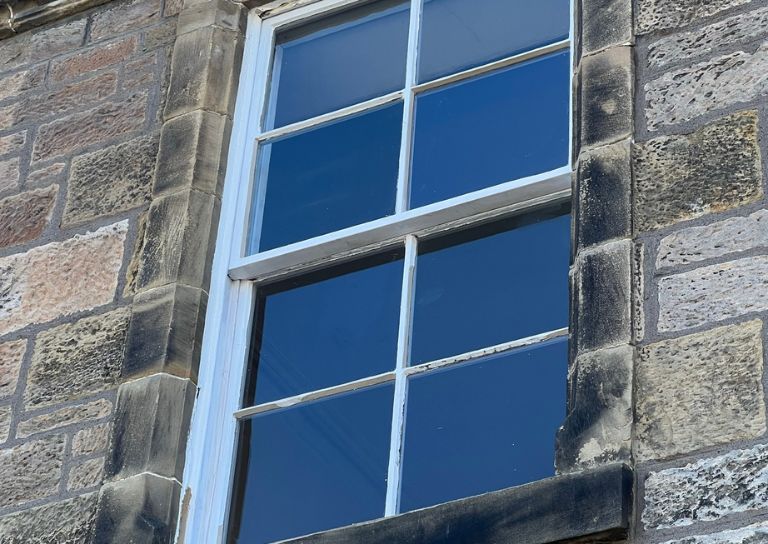
- Statement on Langgarth House

- Guest Blog: Dementia Friendly Heritage Interpretation

- SCHT Grant Conditions: Owners Associations
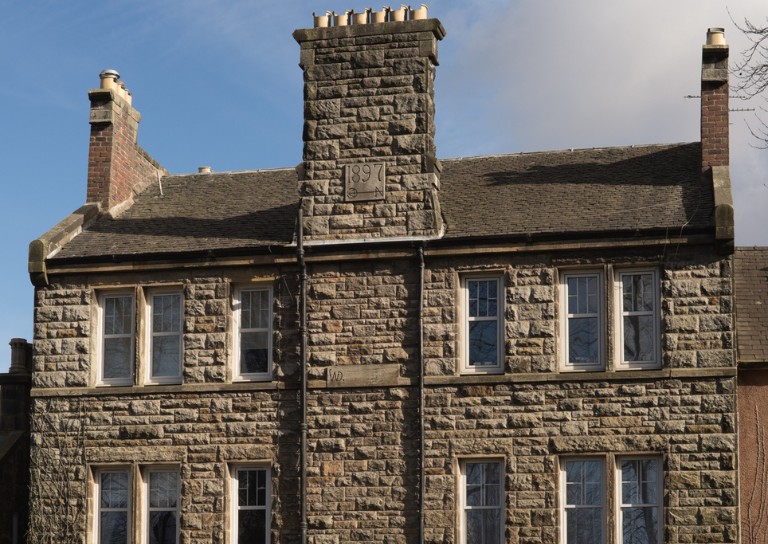
- Stirling Business Awards 2025

- What is a Conservation Area
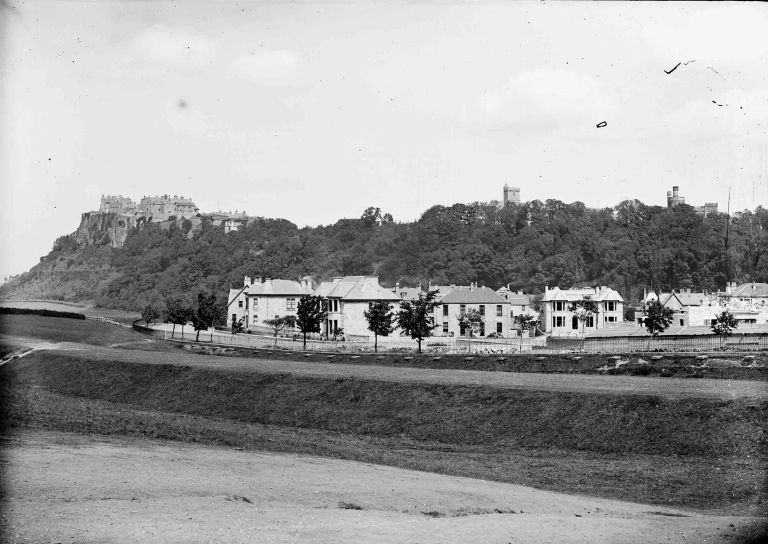
- 20 Great Buildings of Stirling
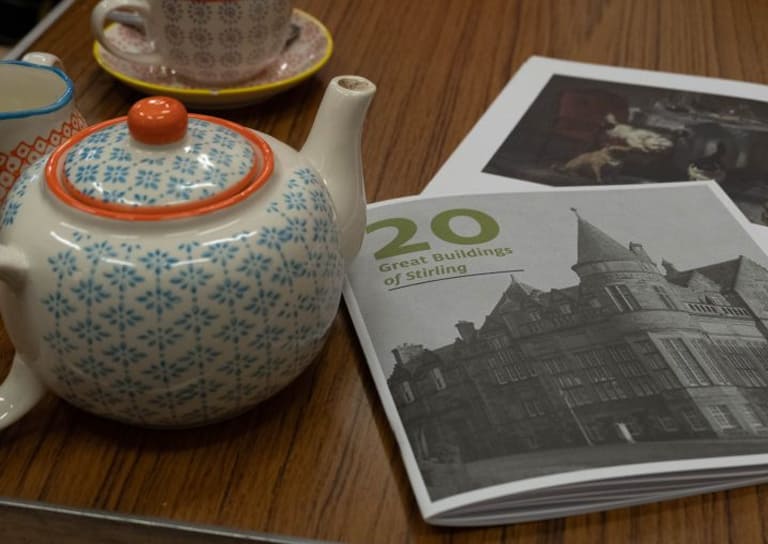
- Cambuskenneth Abbey
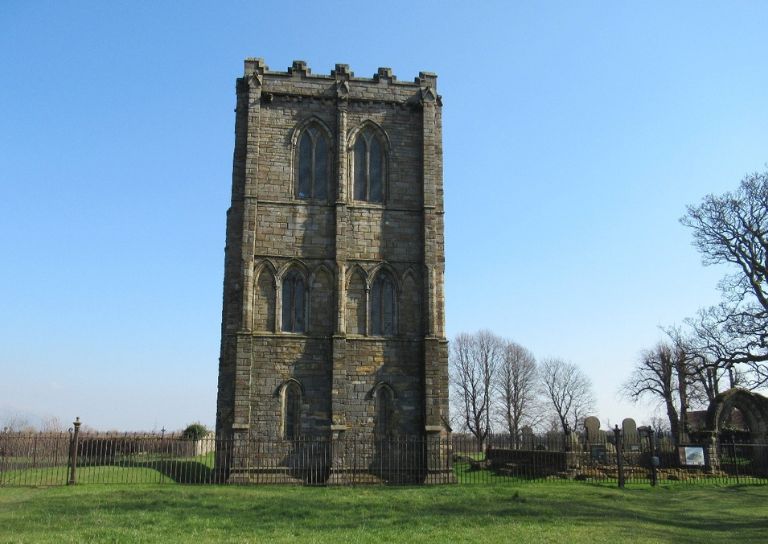
- 10 Years of the Traditional Buildings Health Check

- Building Resilience: Maintaining Traditional Buildings

- Architects and The Thistle Property Trust

- World Heritage Day: Exploring Hayford Mill
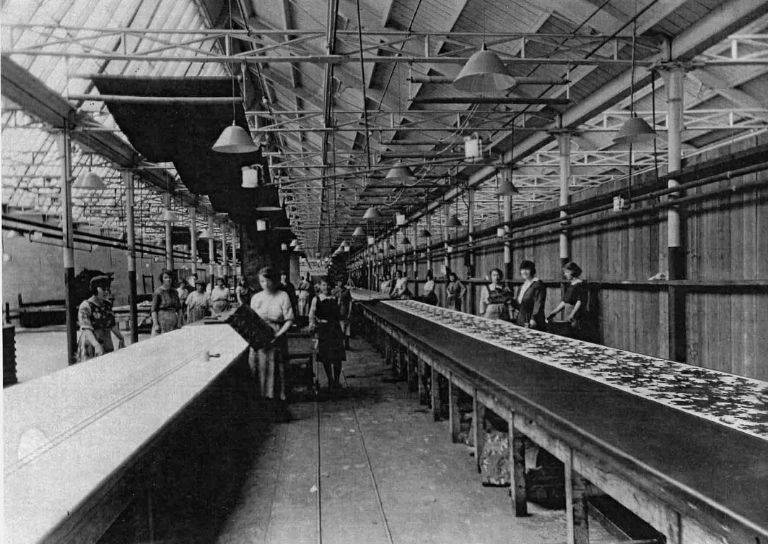
- Community Consultation launched for Stirling’s Heritage Strategy
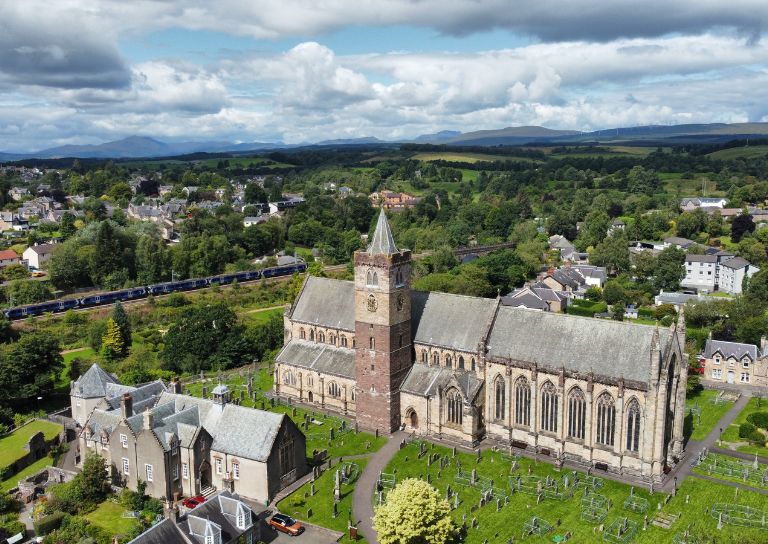
- SVE Inspire Awards September 2024

- Reminiscence Art Project
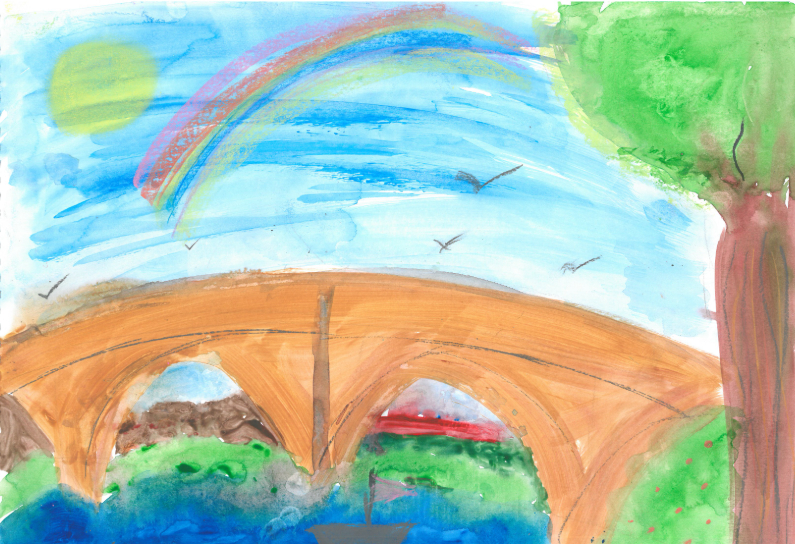
- On the European Stage: Preserving by Maintaining conference, Bratislava

- The Abolition Movement in Stirling
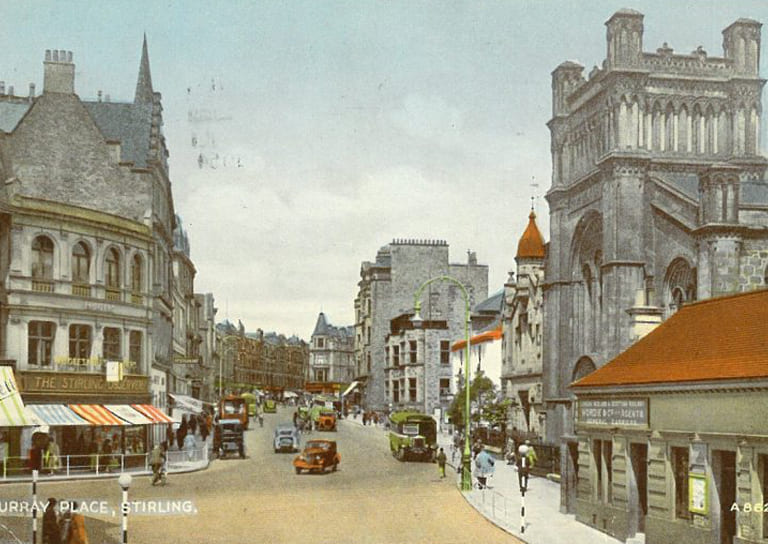
- Stirling City Heritage Trust Publications

- Growing up in Stirling: A Night of Reminiscence at The Smith
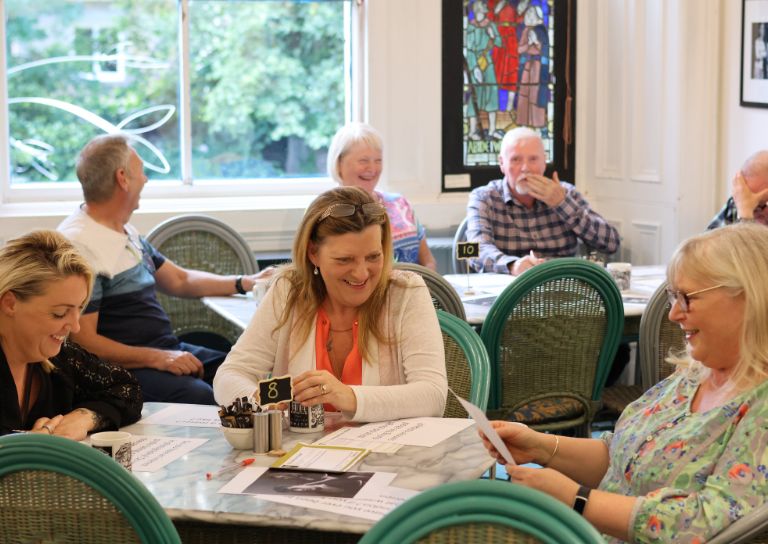
- Shopping Arcades
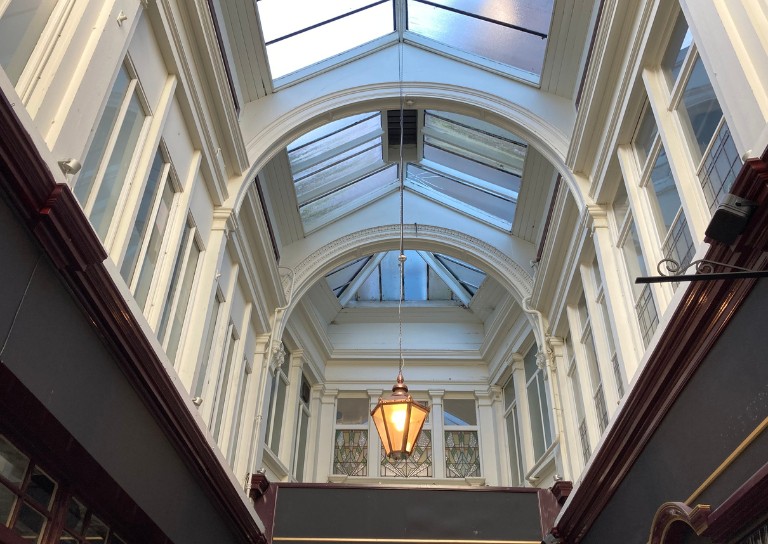
- Retrofitting Traditional Buildings: Insulation
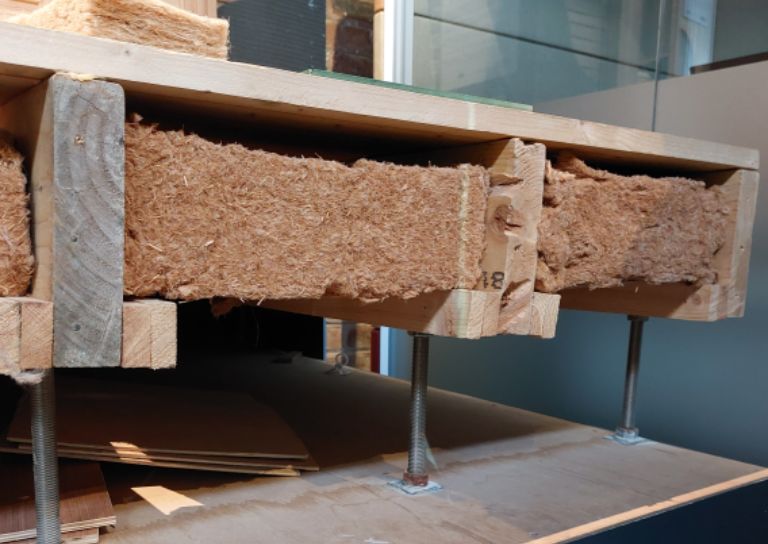
- Retrofitting Traditional Buildings: Climatic Adaptation
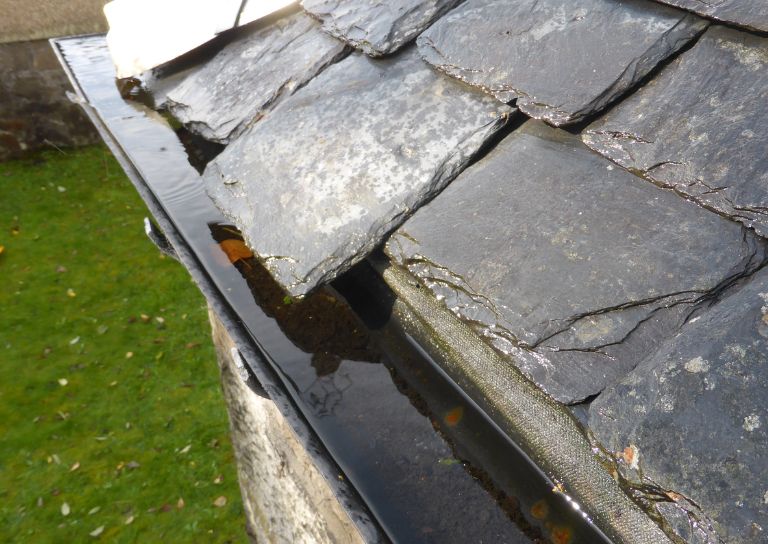
- Kings, Wolves and Drones: 20 years of care and repair at Stirling City Heritage Trust

- Practical Workshop on Retrofitting Insulation with A. Proctor Group

- Marking the 80th anniversary of VE Day
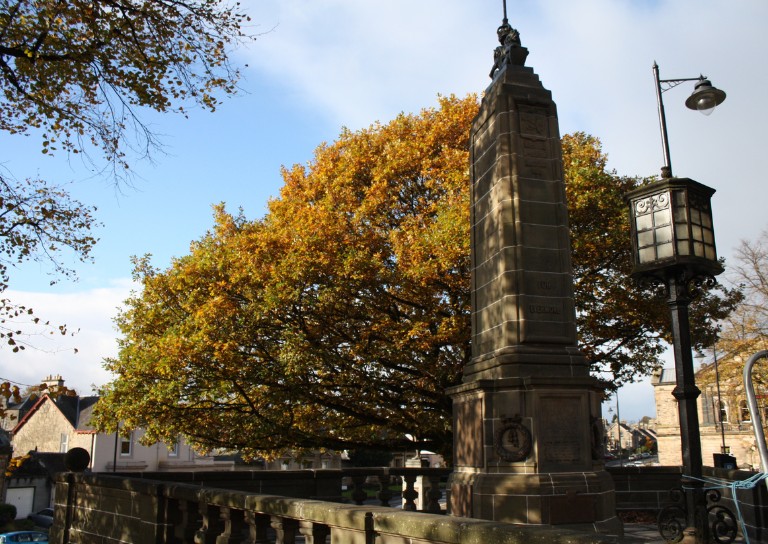
- Walker Family Visit
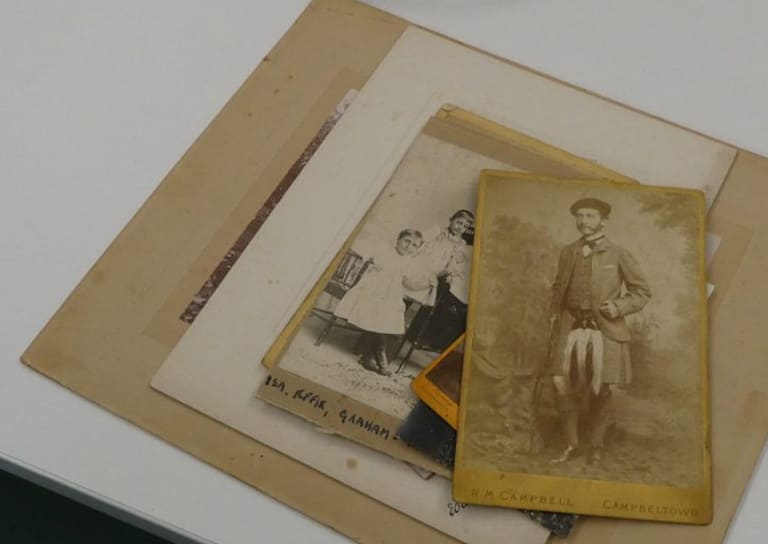
- Sharing Memories: Taking '20 Great Buildings of Stirling' into the community

- SCHT visit to Brucefield Estate, Forestmill, Clackmannanshire

- Retrofitting Traditional Buildings: Fabric First
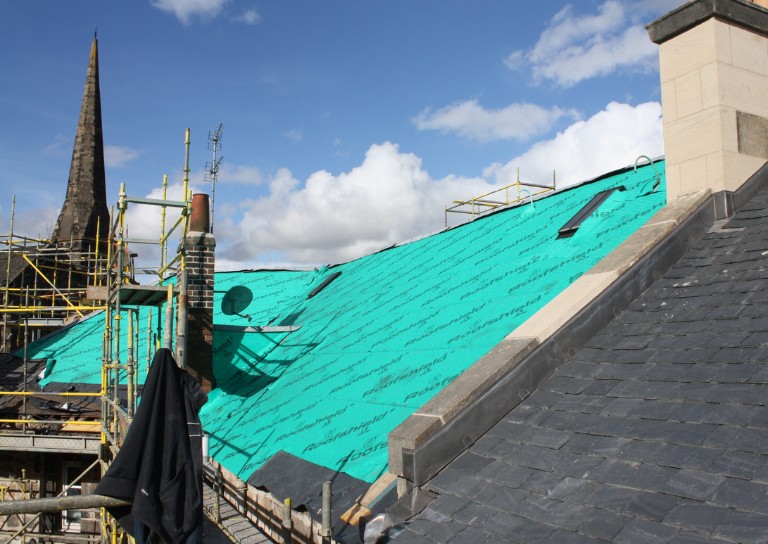
- Supporting traditional building repair in Stirling
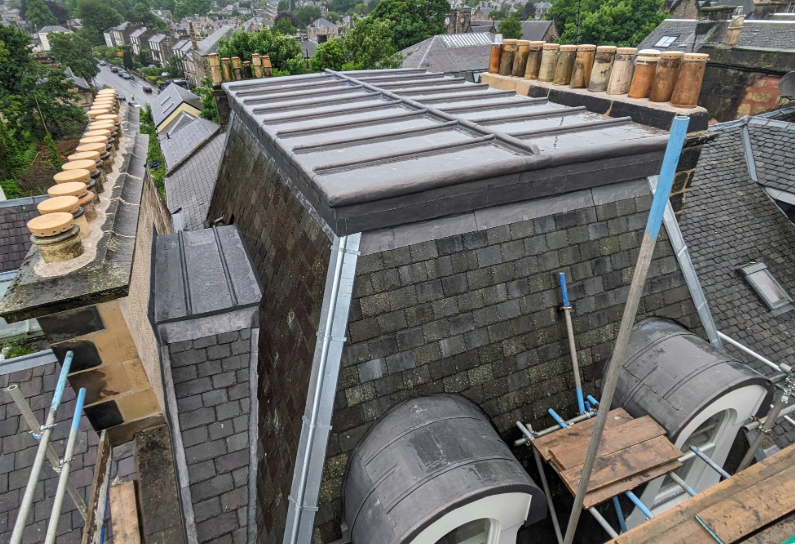
- Stirling's Historic Jails
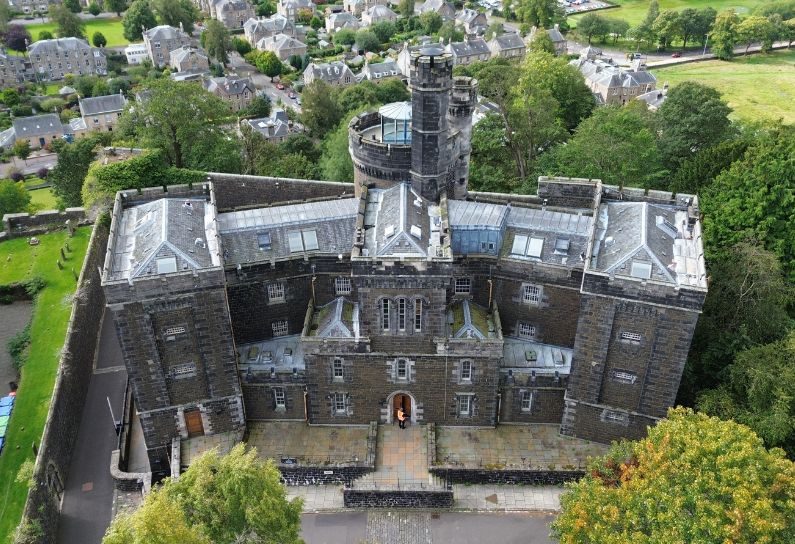
- Ghost Tales from Stirling
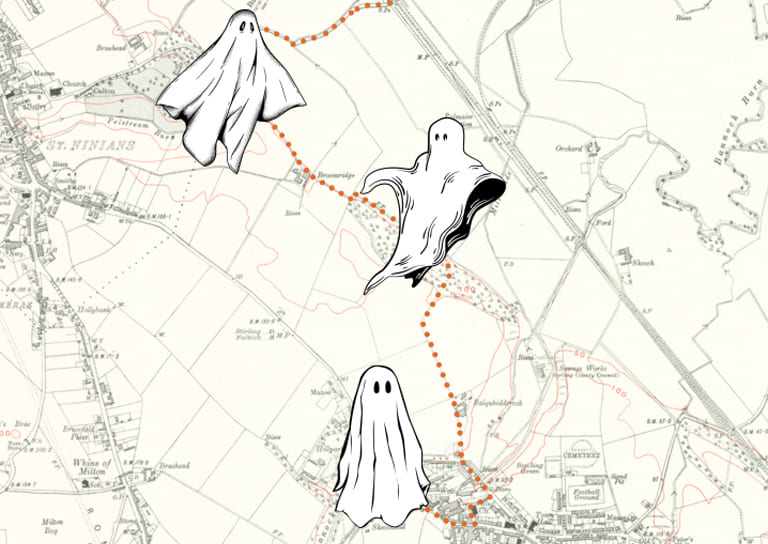
- William Wallace Statues In Stirling
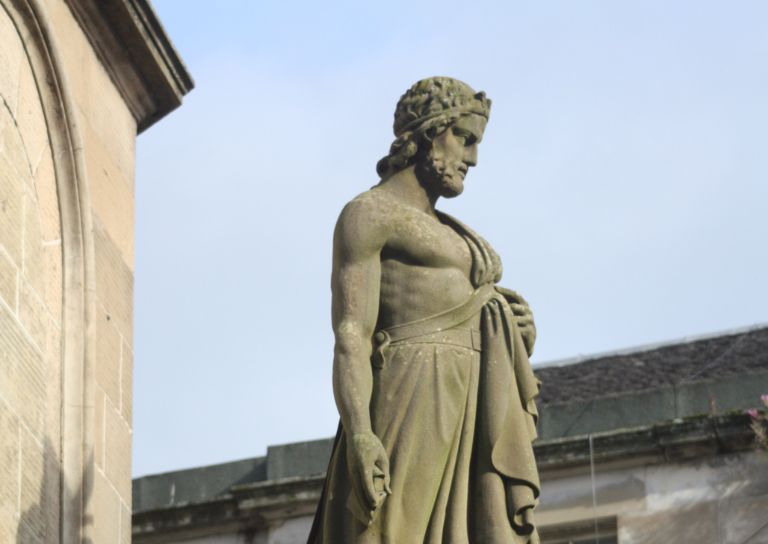
- Statement on Christie Clock
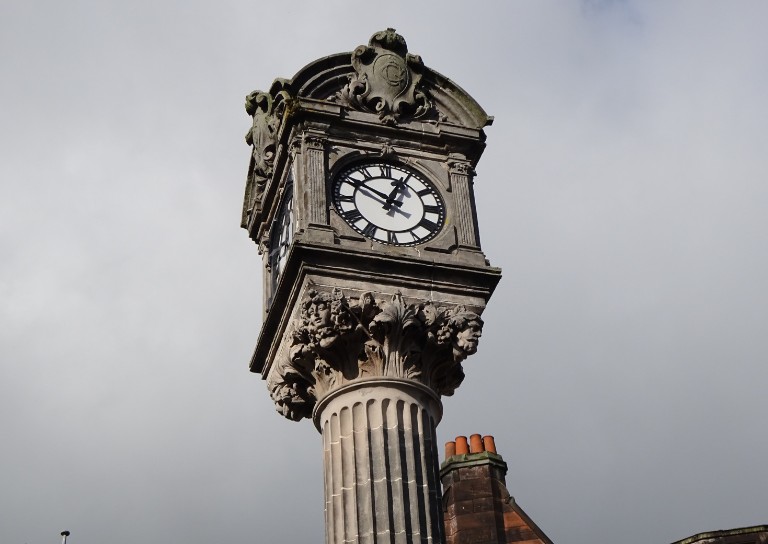
- Stirling Reminiscence Box
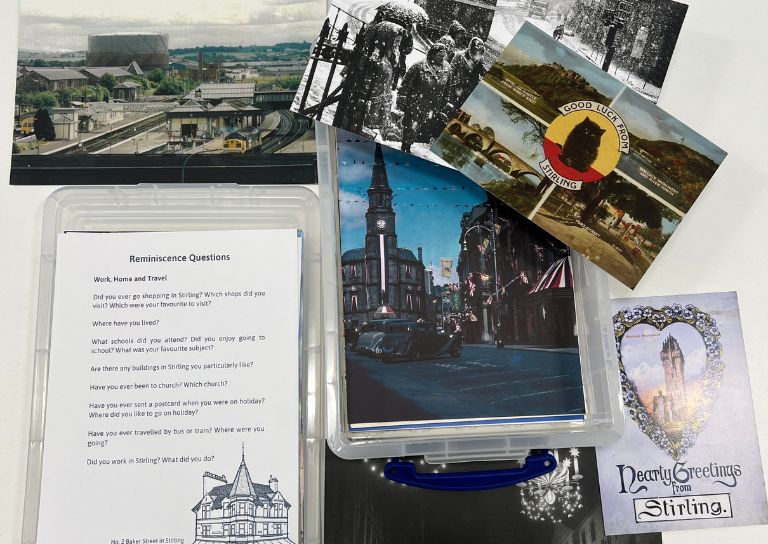
- Stirling City Heritage Trust at 20

- Retrofit Event: Meet the Suppliers

- Snowdon House and The West Indies
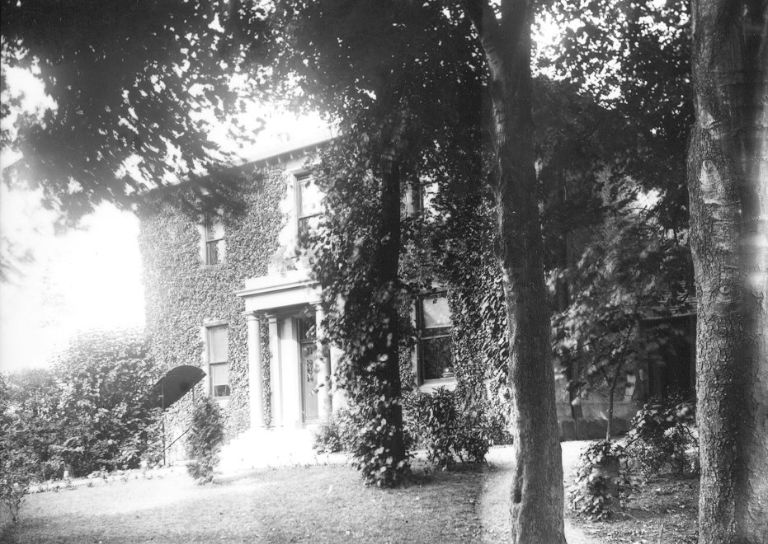
- Coronations and Royal Christenings in Stirling
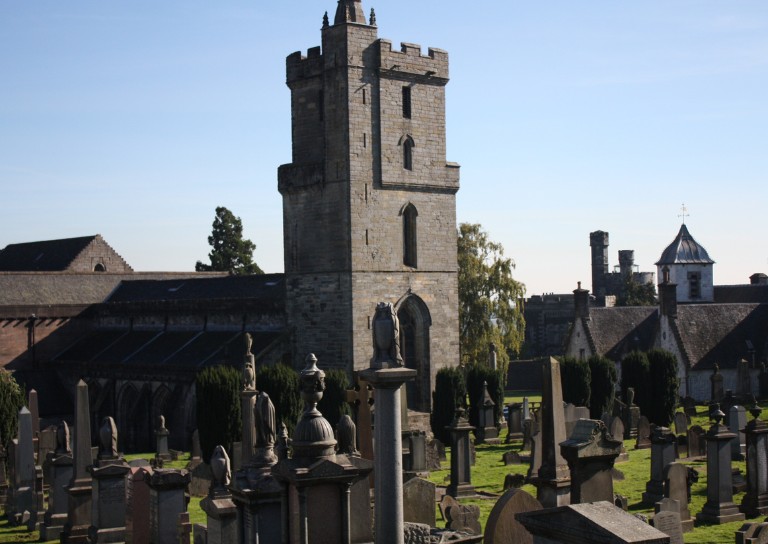
- Stirling’s Lost Skating Heritage
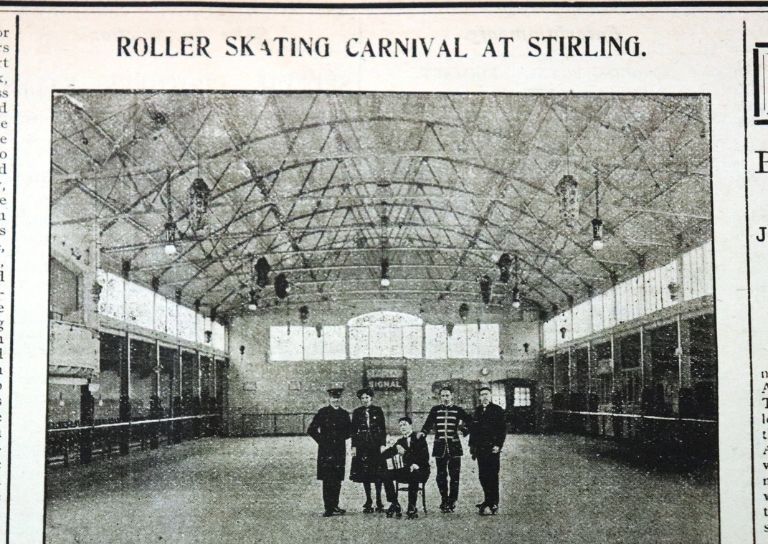
- Miss Curror and the Thistle Property Trust
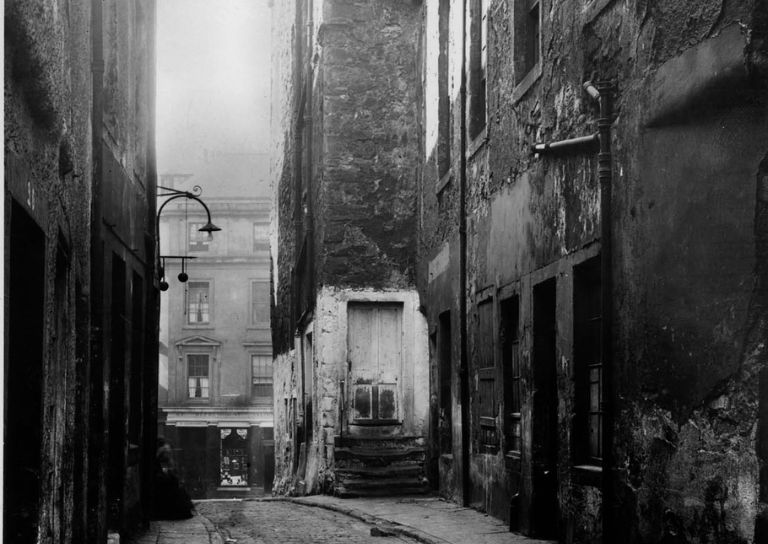
- Dr Lindsay Lennie retires from Stirling City Heritage Trust
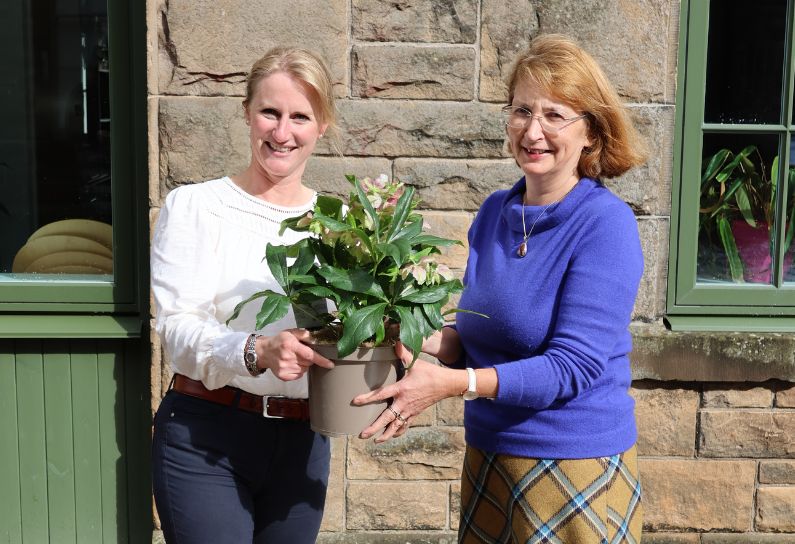
- Stirling’s Streetscape Stories: Photography Workshop
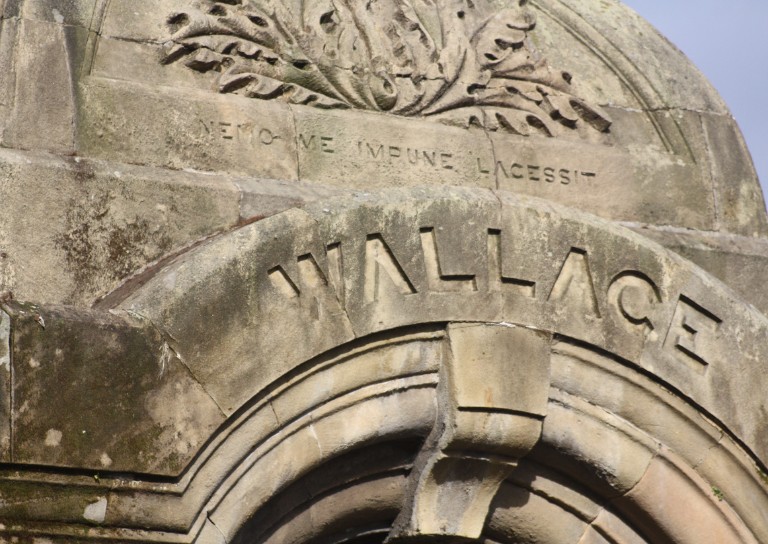
- The development of King's Park

- Level 3 Award in Energy Efficiency for Older and Traditional Buildings Retrofit Course (2 Day)

- Stirling's Heritage Treasures
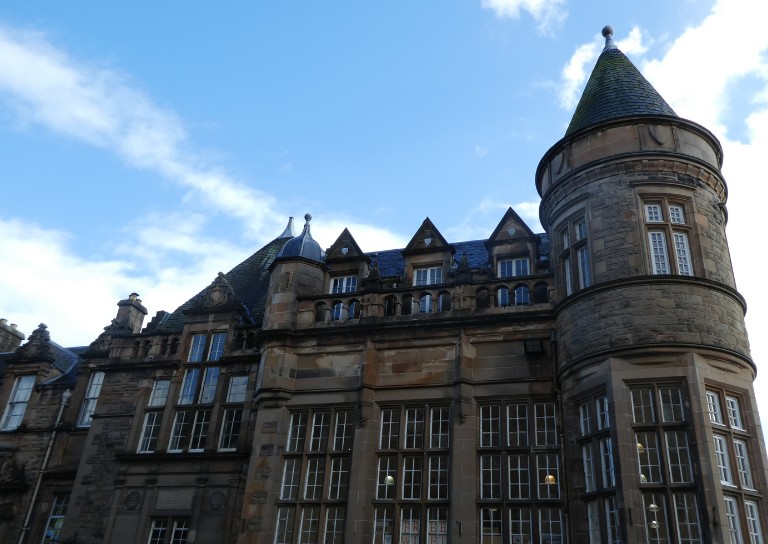
- Stirlingshire’s Highland Games
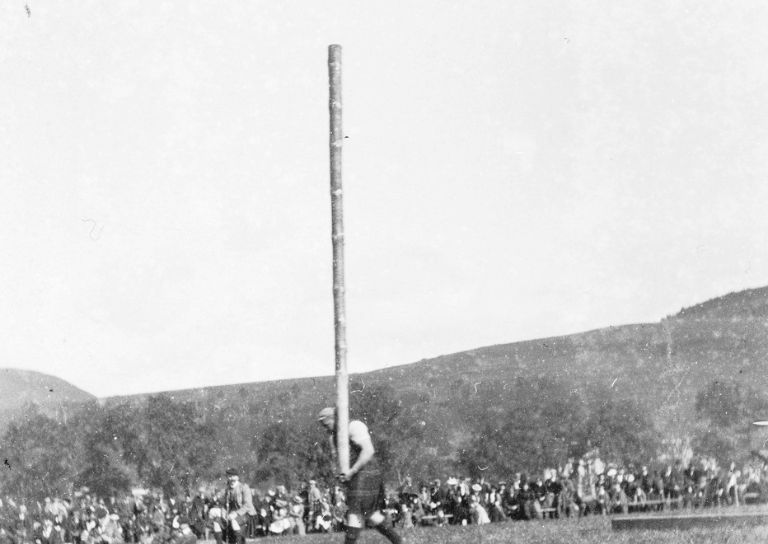
- Laurelhill House and the West Indies
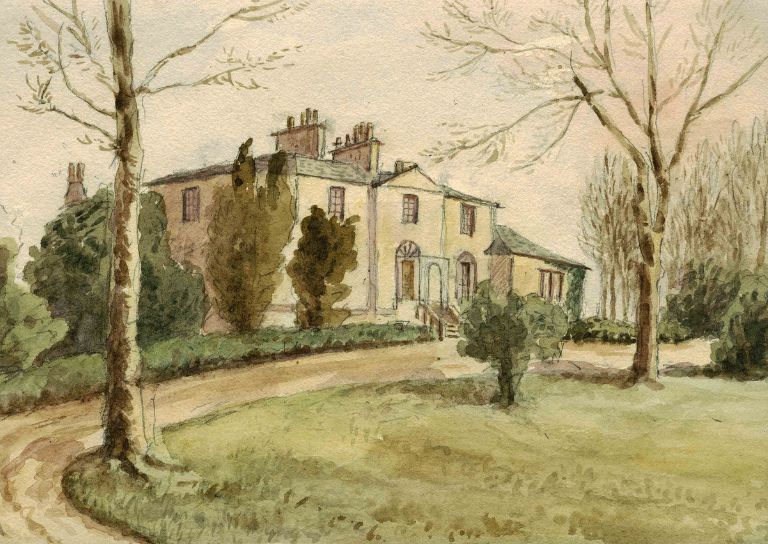
- Stirling’s Historic Schools
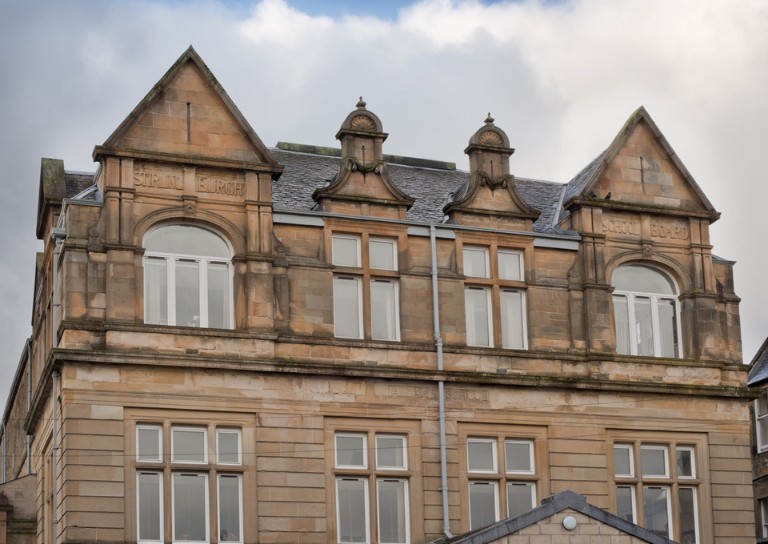
- Creative careers in the heritage sector

- Energy efficiency project awarded grant from Shared Prosperity Fund

- Postcards From Stirling
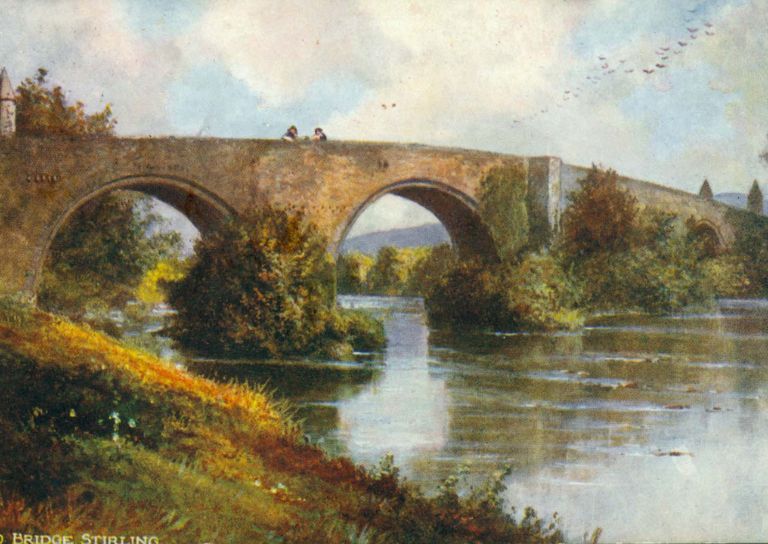
- Stirling’s Gala Days
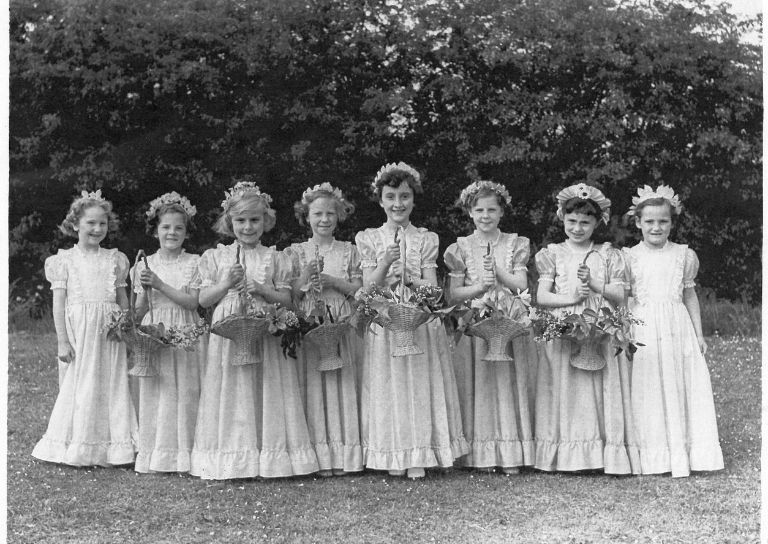
- Building Surveying Student Intern at Stirling City Heritage Trust
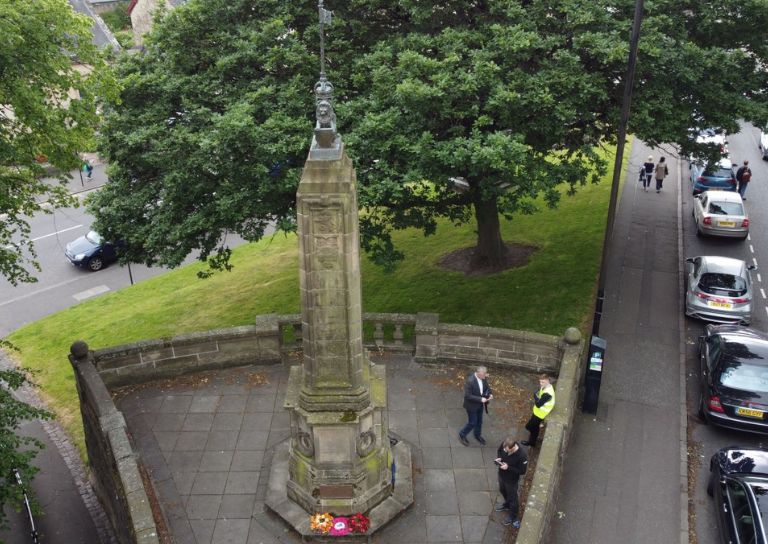
- Heritage Trail: Stirling Walks

- Local History Resources
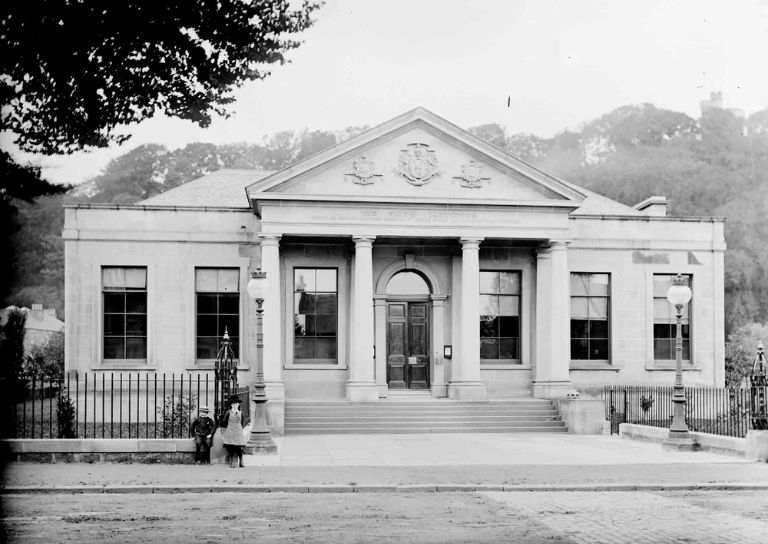
- Stirling Through the Decades
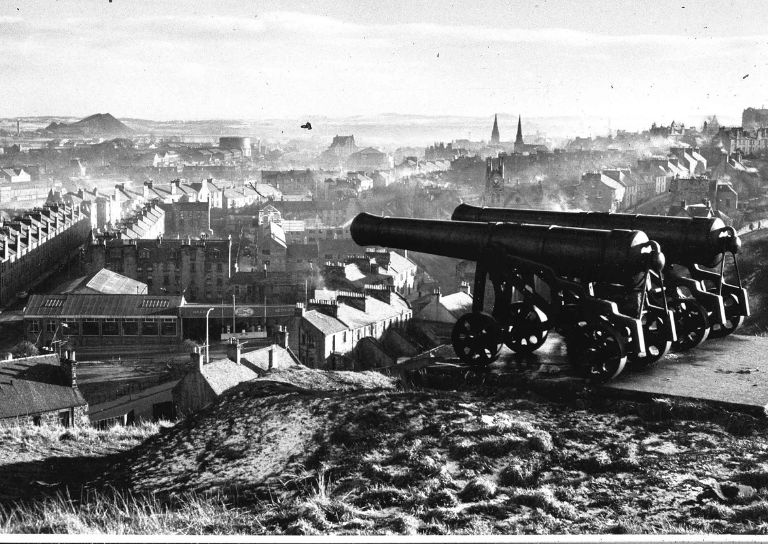
- Stirling’s STEM Pioneers

- Traditional Skills: Signwriting

- Christian MacLagan, a pioneering lady, but born too soon?
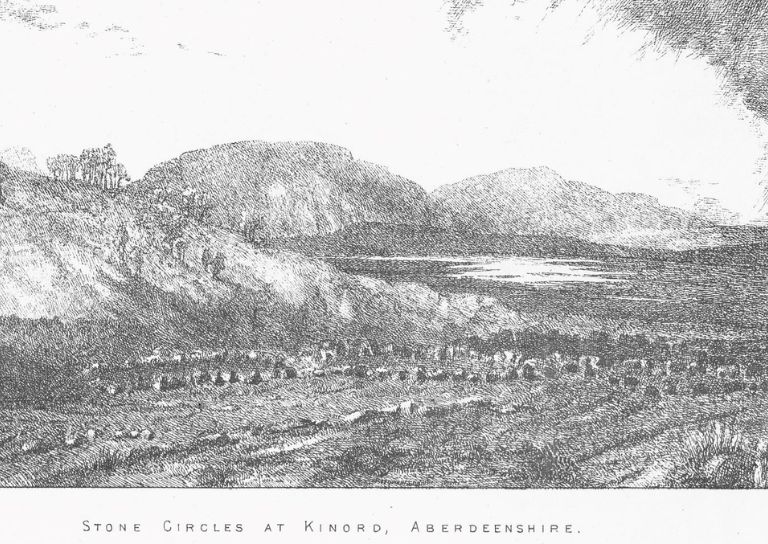
- Traditional Shopfronts in Stirling
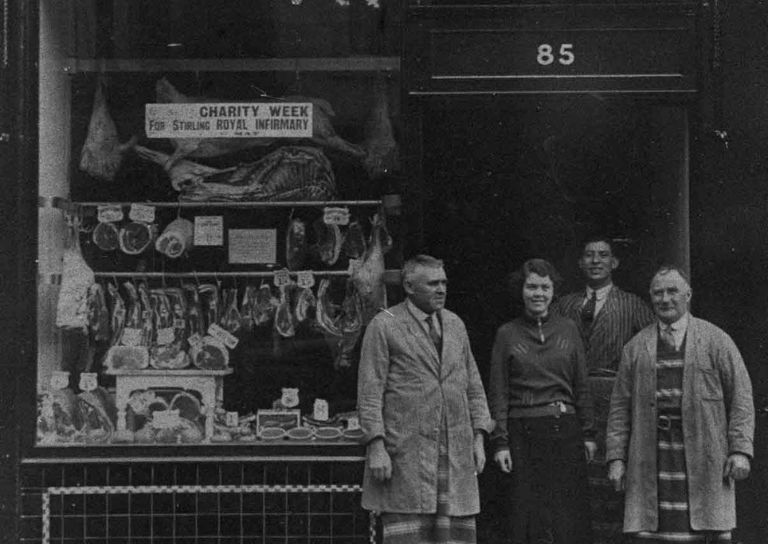
- Stirling History Books for World Book Day
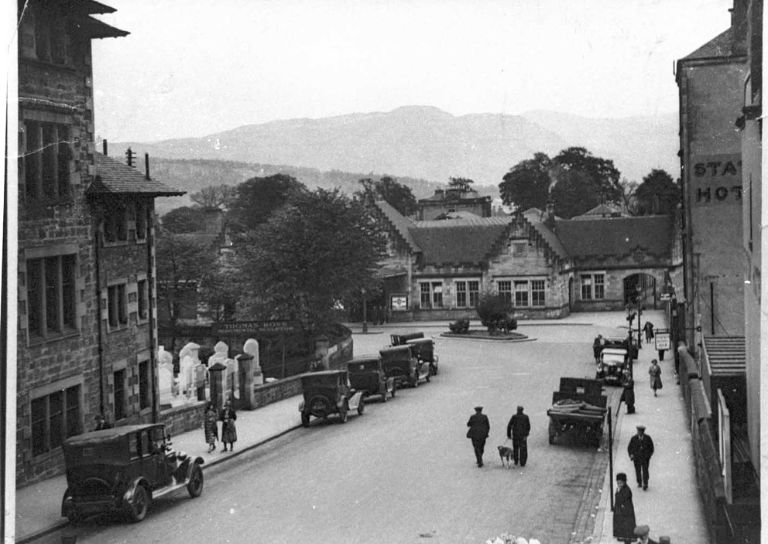
- My Favourite John Allan Building by Joe Hall
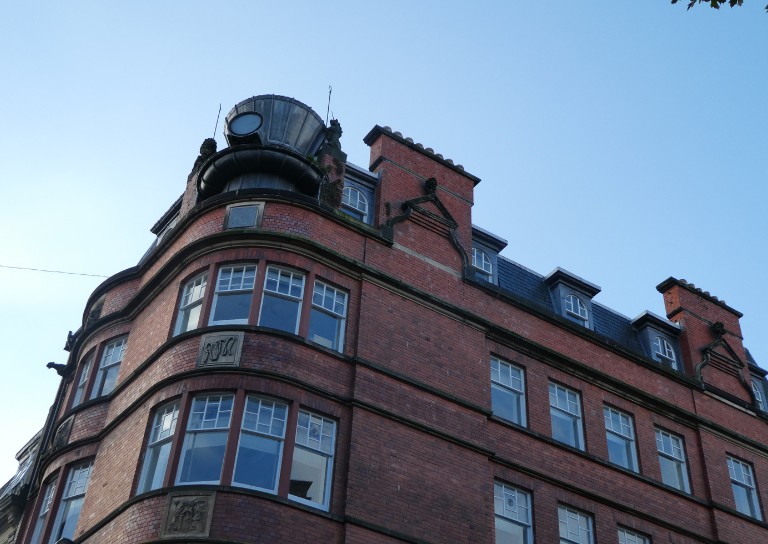
- My Favourite John Allan Building by Lindsay Lennie
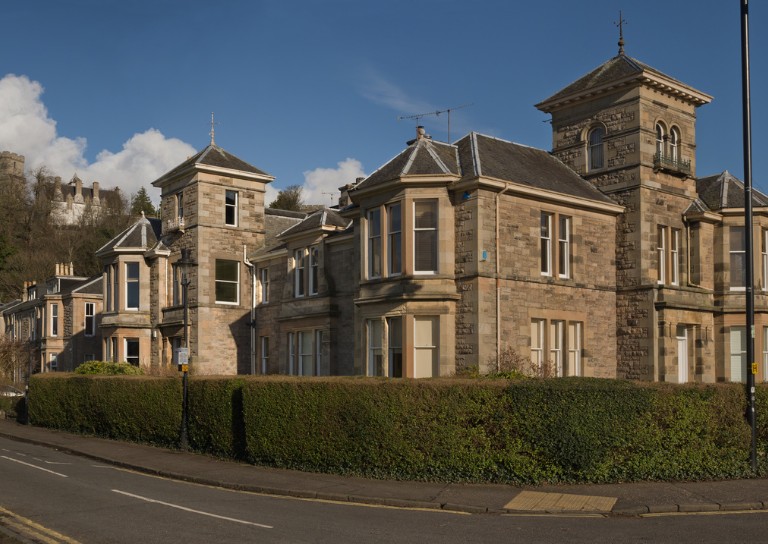
- My Favourite John Allan Building by Andy McEwan
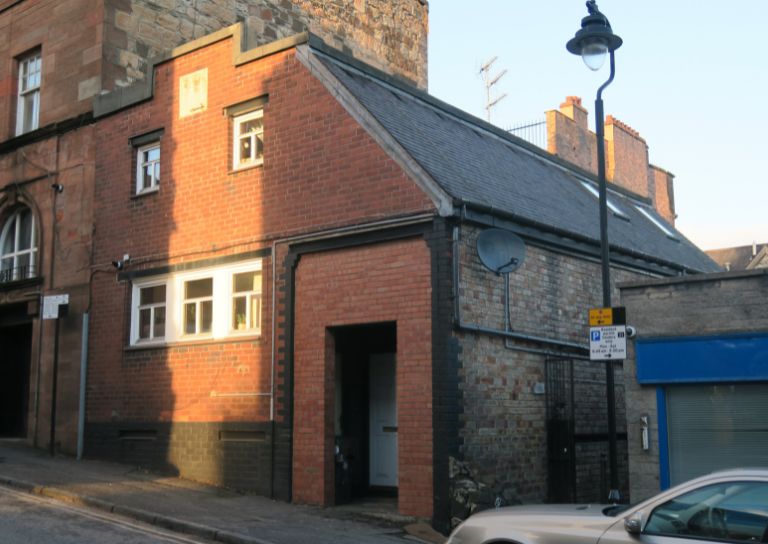
- My Favourite John Allan Building by Pam McNicol
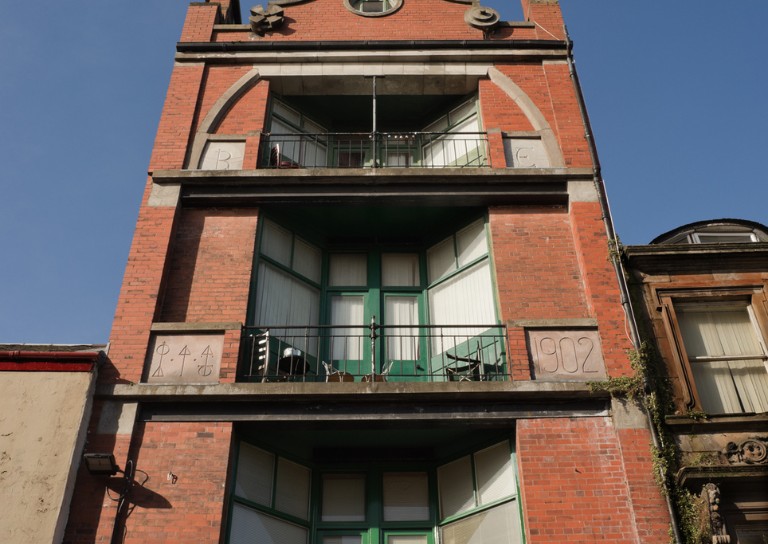
- Celebrating John Allan: A Man of Original Ideas
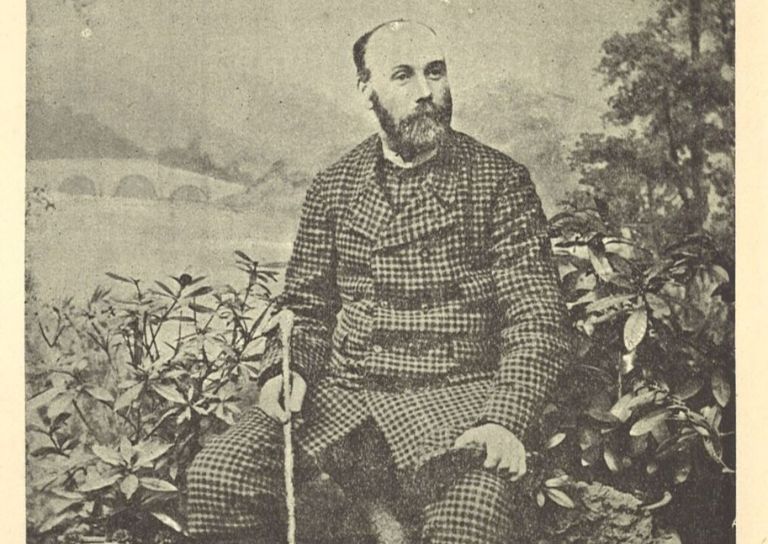
- The Tale of the Stirling Wolf
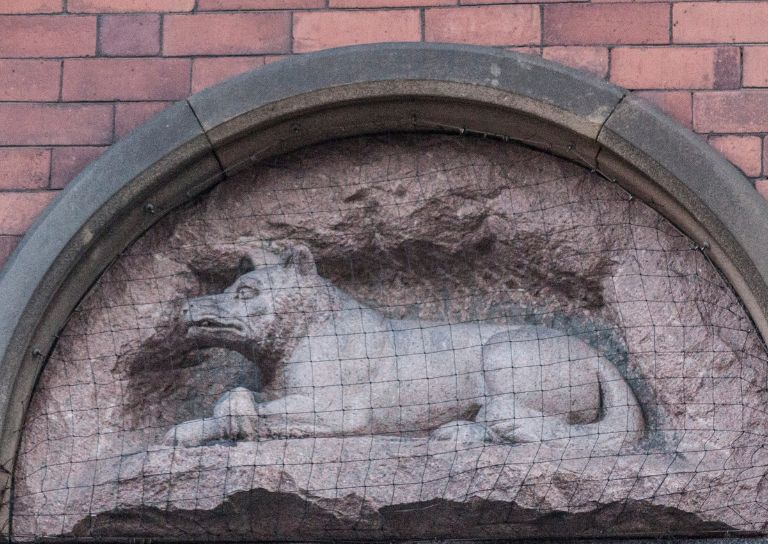
- Stirling: city of culture
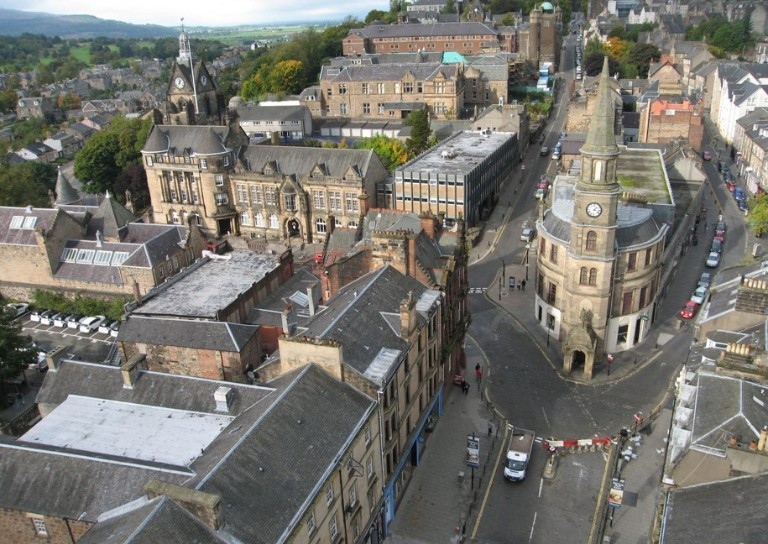
- Christmases Past in Stirling
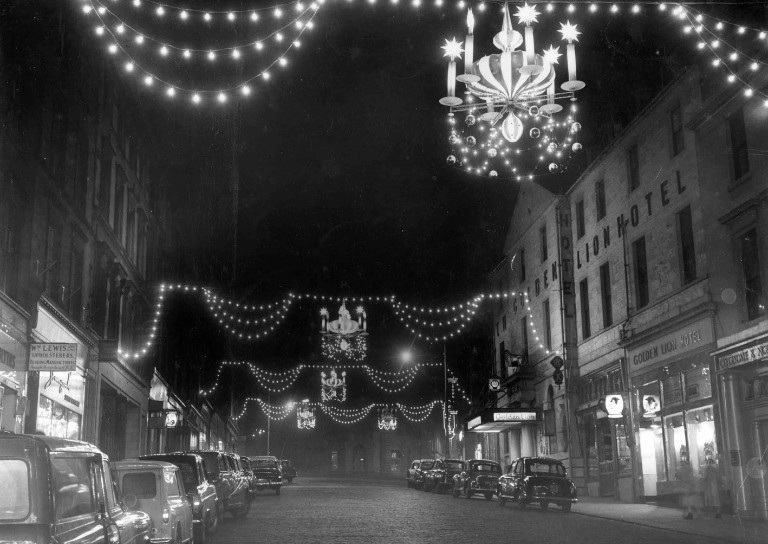
- Stirling’s Historic Graveyards
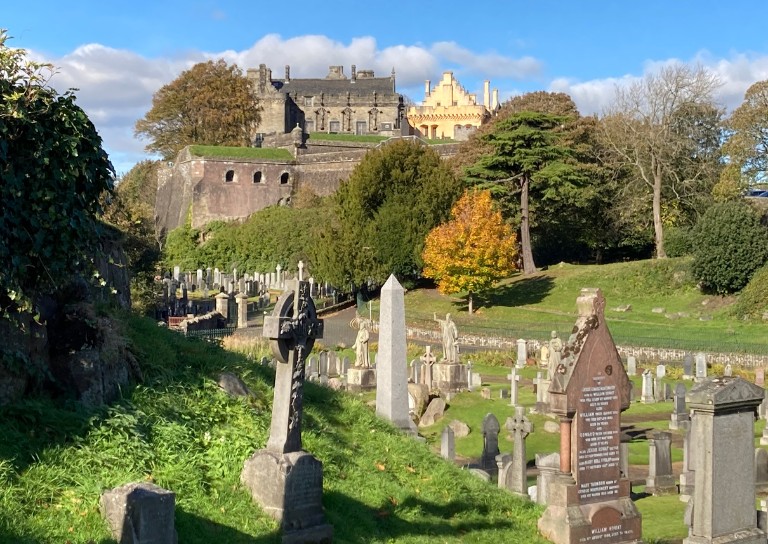
- Top 10 Tips for Architectural Photography
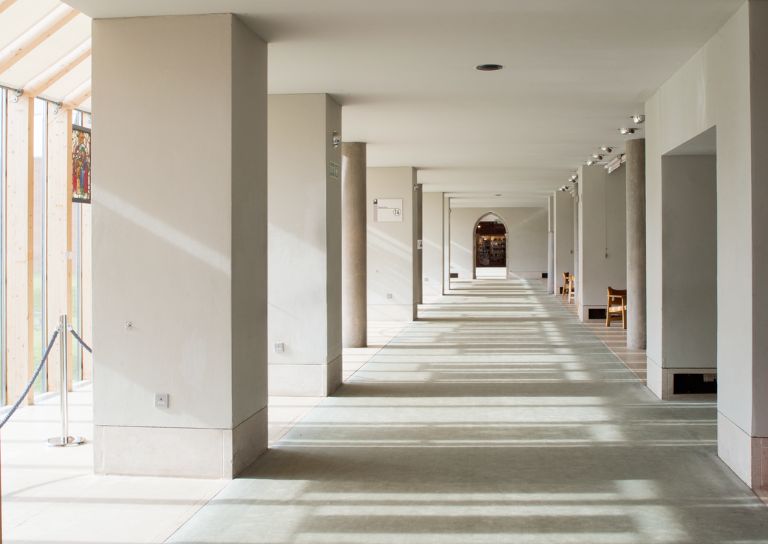
- An Interview with David Galletly
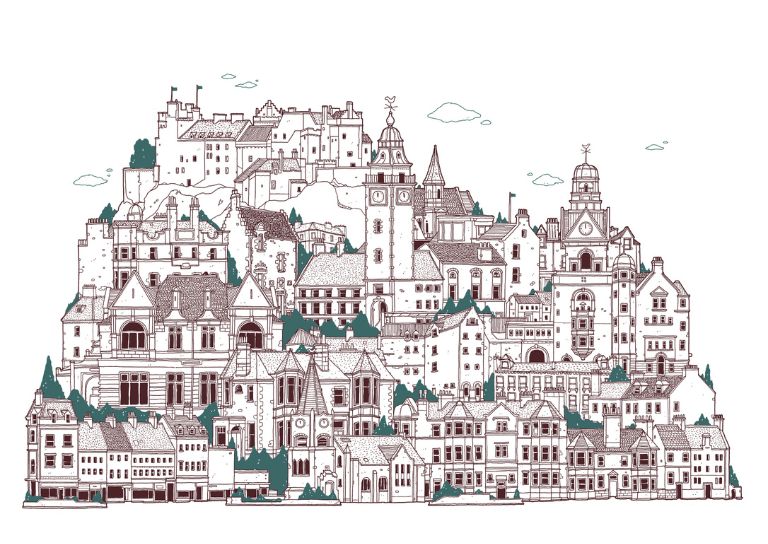
- Springtime in Stirling

- The Kings Knot – a history
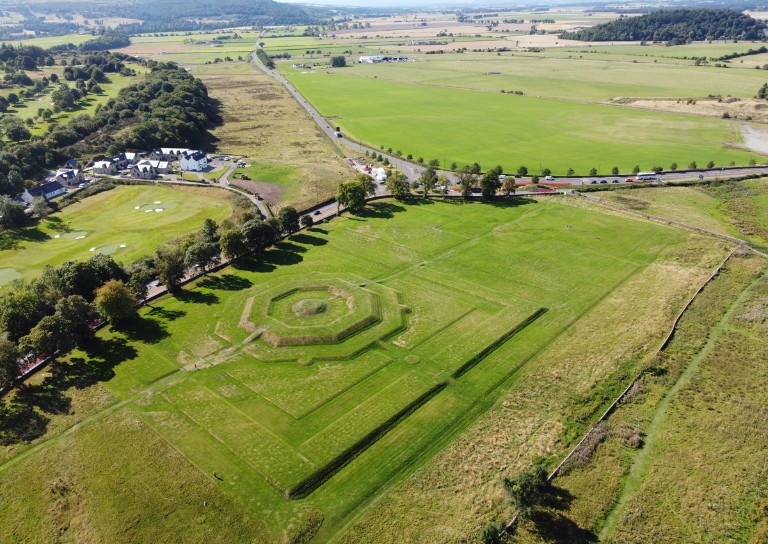
- A Future in Traditional Skills

- Robert Burns’ First Trip to Stirling

- Stirling’s Witches
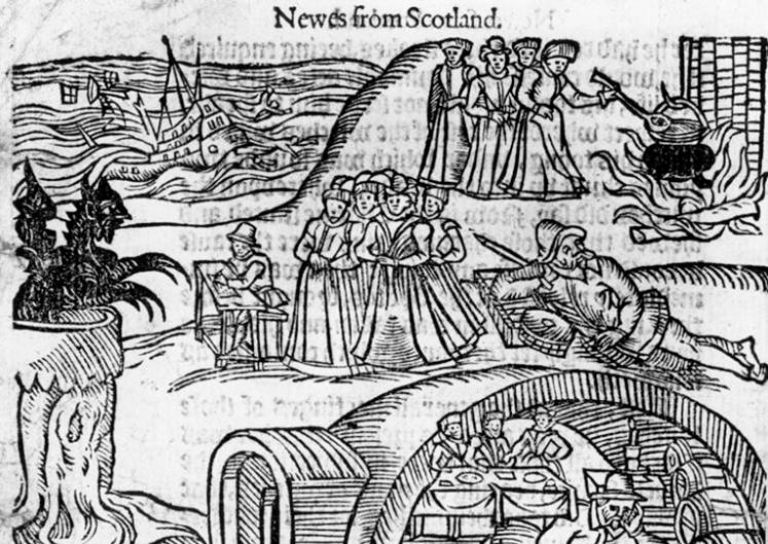
- Stirling’s Ancient Wells
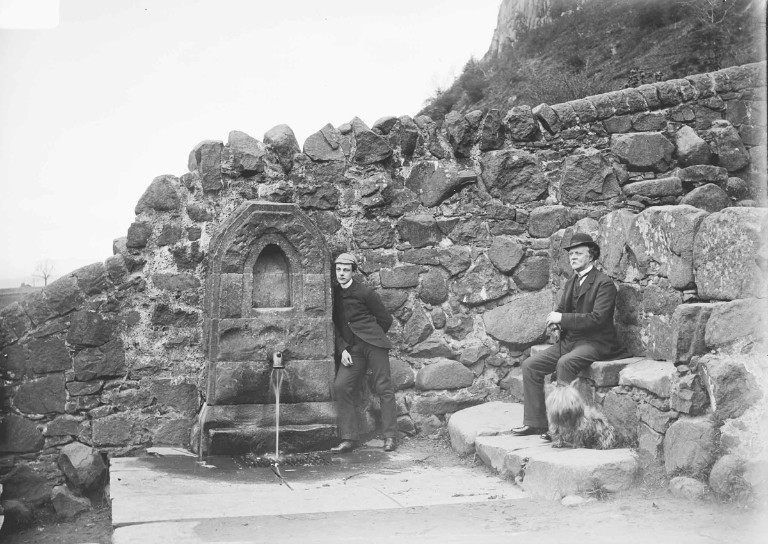
- An architecture student’s take on the City Of Stirling
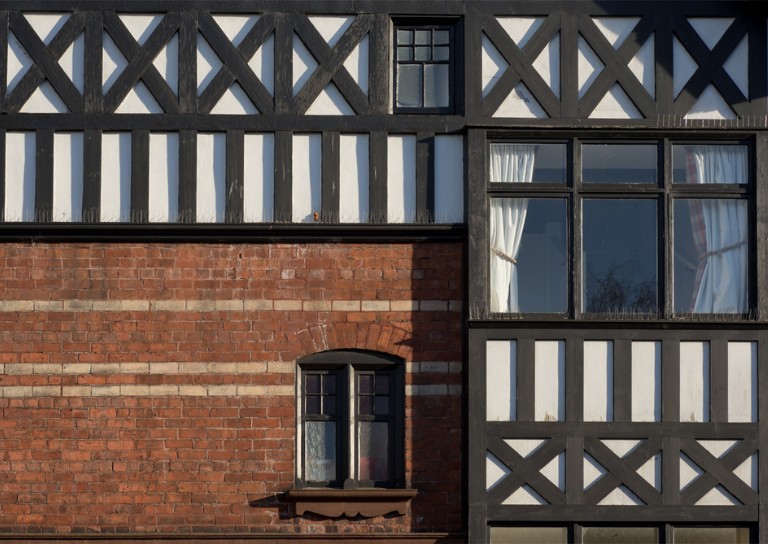
- Ronald Walker: Stirling’s Architect
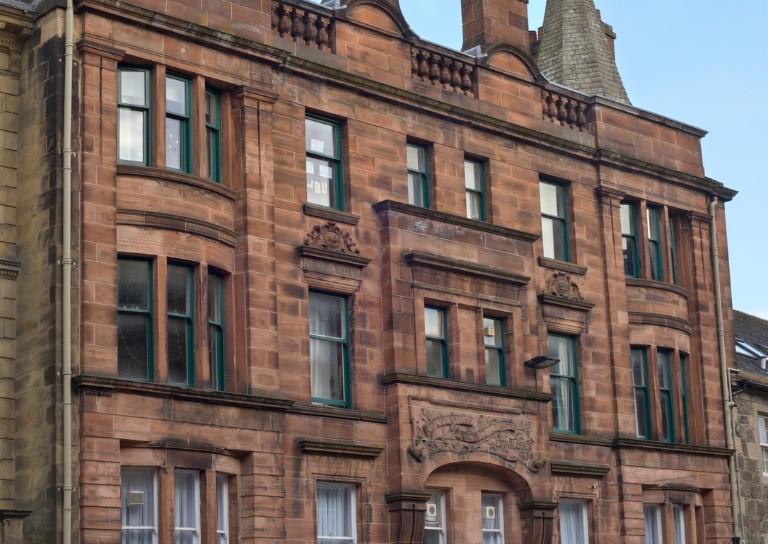
- Stirling’s Statues

- Stirling’s Wee Bungalow Shops
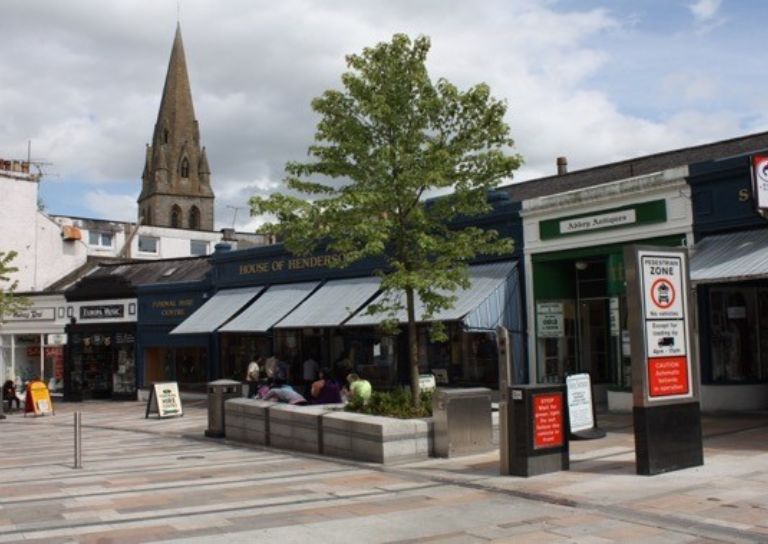
- Stirling’s Historic Hospitals
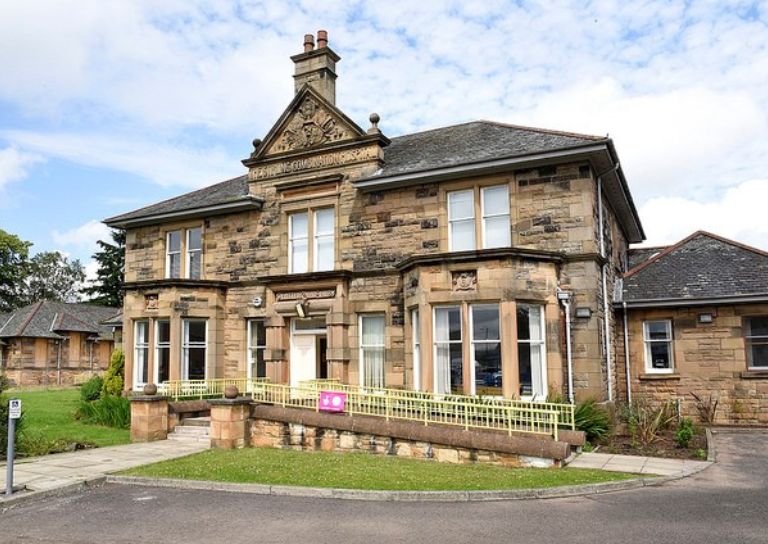
- Women in Digital Innovation and Construction
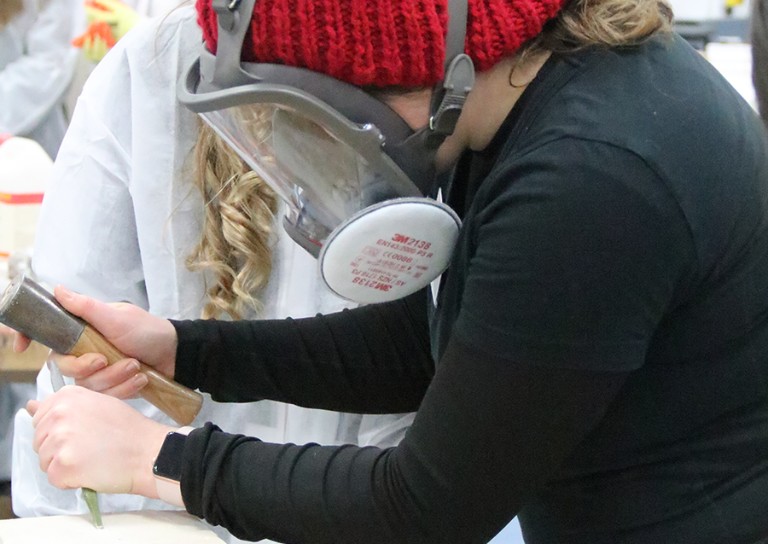
- Heritage at home: 8 of the best online heritage resources
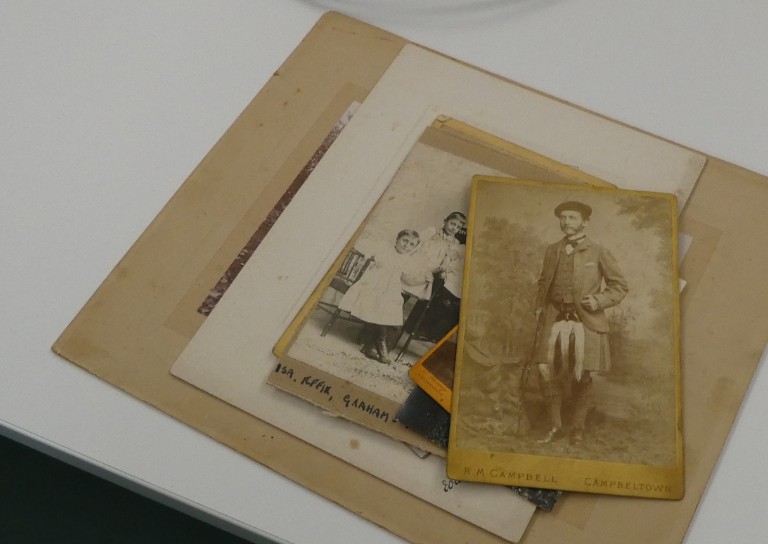
- Stirling featured at virtual heritage conference

- Five of Stirling’s greatest John Allan buildings
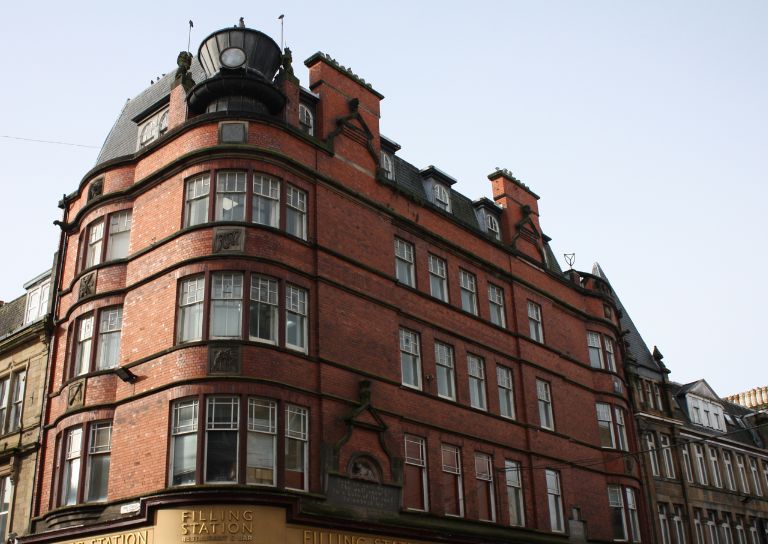
- Women in Construction – Stirling event report

- Scotland’s trailblazing women architects
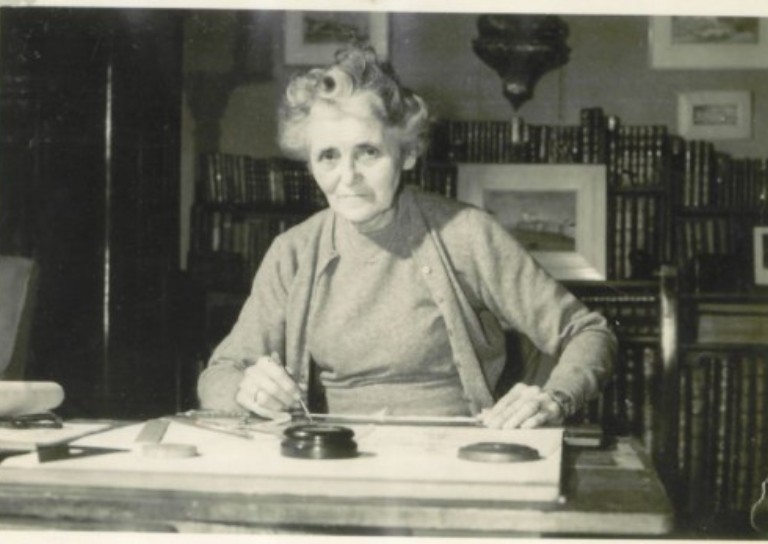
- Stirling’s Heritage: Spotlight on The Granary
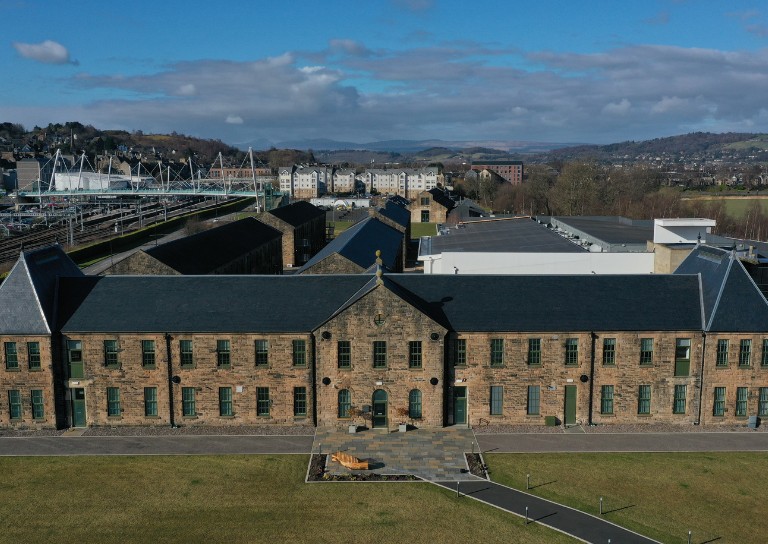
- TBHC Scheme now open to properties in Dunblane and Blairlogie
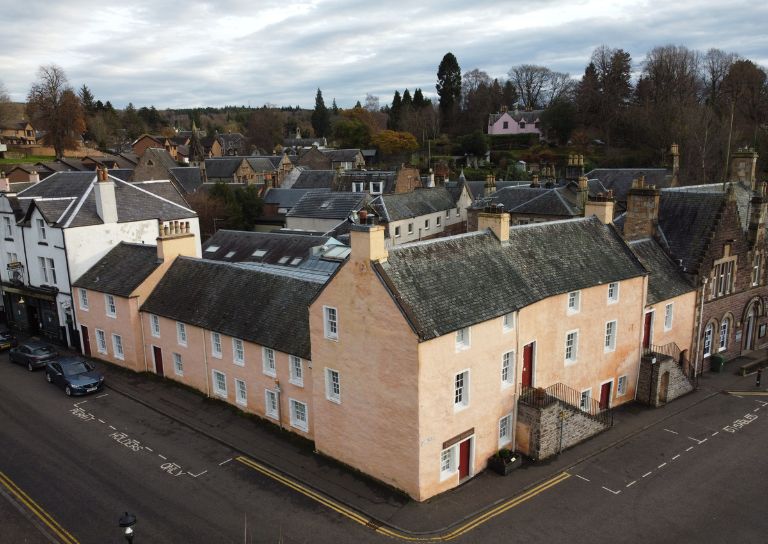
- How drones help us inspect traditional buildings

- Hazardous Masonry & Masonry Falls
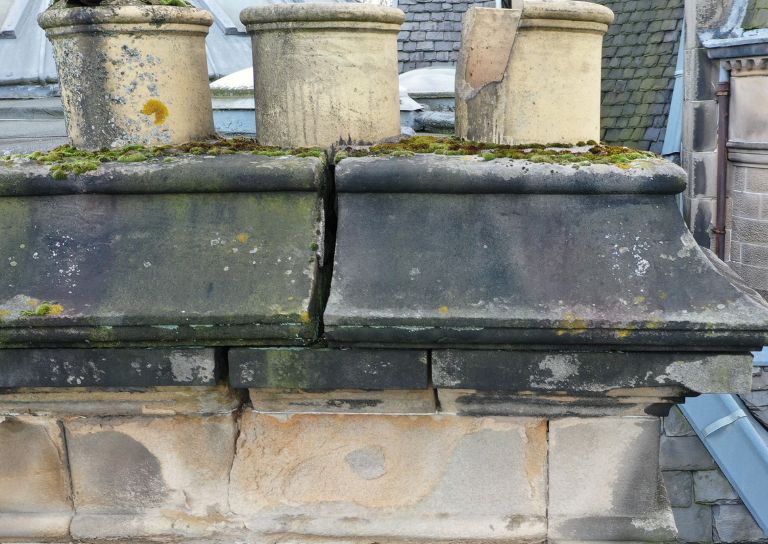
- Mason Bees: What’s the Buzz?

- Stirling Traditional Skills Demonstration Day Success!
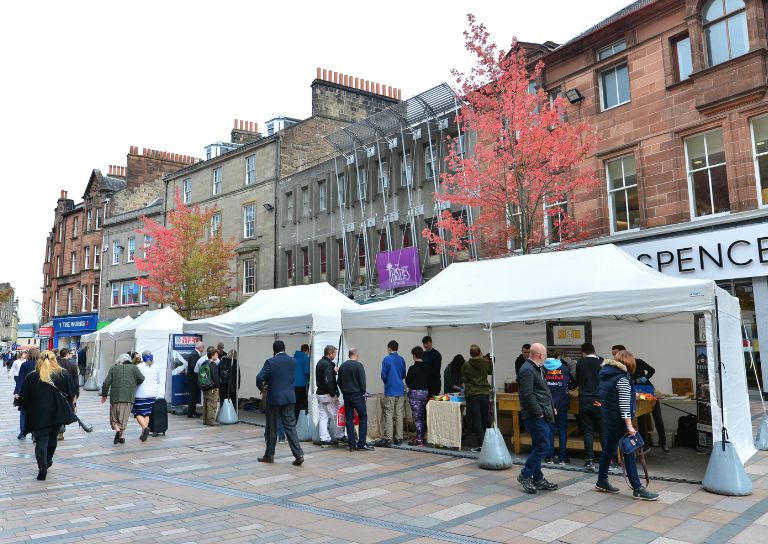
- Floating Head Sculpture at Garden Glasgow Festival 1988
- About Us
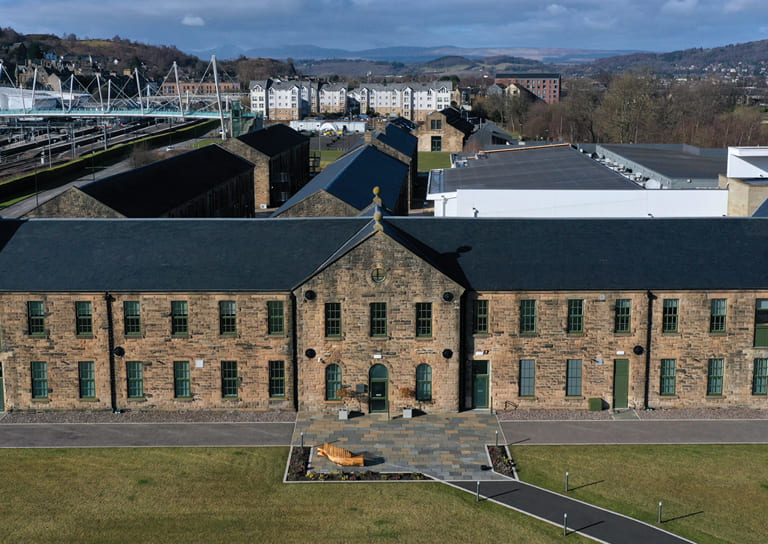
- Support Us
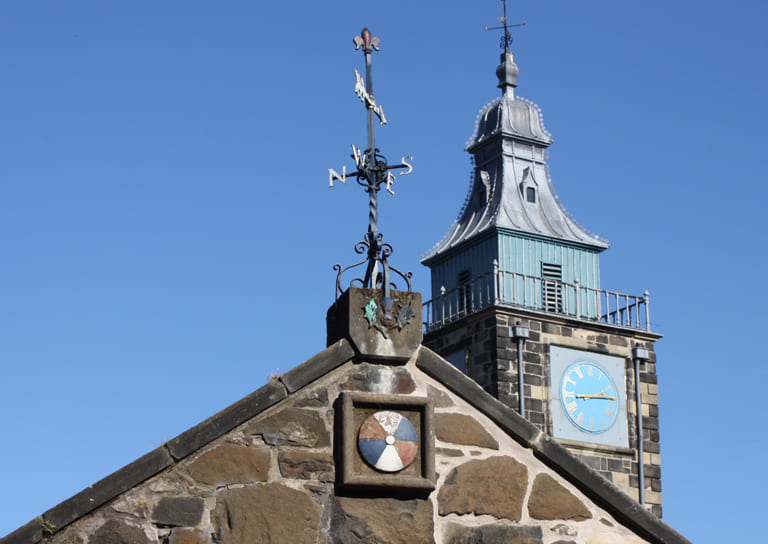
- Contact
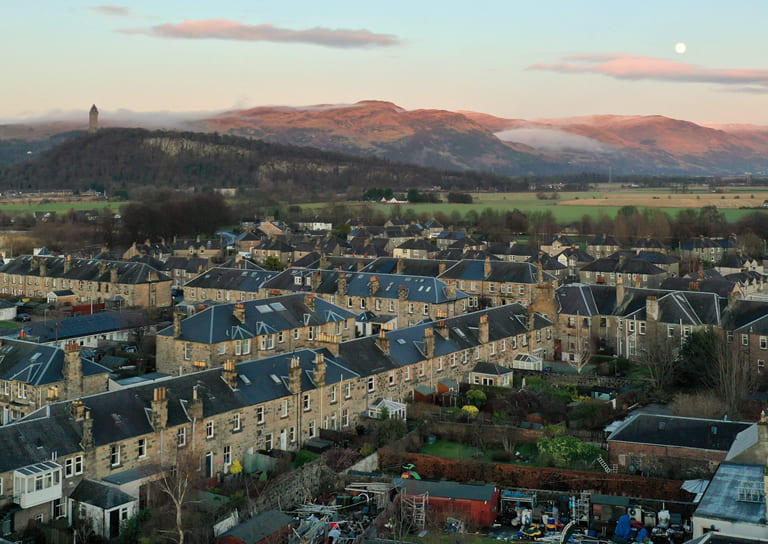
Five of Stirling’s greatest John Allan buildings

Allan moved from his home in Fife to Stirling in 1870, aged 24, and set up his architectural practice. He was a remarkable man, pushing the boundaries of architectural style and the use of new materials and techniques. He also advocated for better housing throughout his career, incorporating modern housing standards in his tenement designs.
Royal Gardens, Kings Park
The development of King’s Park as a well-heeled suburb in the nineteenth century provided Allan with the opportunity to design a number of buildings; including 1-11 Royal Gardens, which directly overlooks the King’s Knot, and 42 Albert Place. These handsome semi-detached sandstone villas were built in the popular Italianate style by Allan, who was appointed architect for the project by local solicitor and property developer John Wood Blakely in 1877, who lived in Albert Place.
55 Baker Street
Built in 1890, this was John Allan’s first foray in building in brick, to great effect. This charming Old English Tudor style corner tenement used to have a pub on the ground floor, The Stirling Arms, whose name appears in a plaque above the door. This building is a real gem, and has tangible impact on the surrounding, more traditional, Scottish streetscape.
The Wolf Craig
This is the most well-known of all Allan’s designs. Constructed in 1897, the Wolf Craig was built to house a grocer’s emporium for Robertson & Macfarlane. Allan’s interest in symbols and symbolism can clearly be seen in this building. Allan used symbols and decorative elements throughout his career to express his professional identity and reference local history, and the Wolf Craig building represents Allan at his best. With its Welsh Ruabon brickwork, panels of decorative tiles, and famous wolf sculpture relating the story that a howling wolf alerted sentries of an imminent attack and thereby saved Stirling. Under this Stirling wolf, the inscription reads:
Here in auld days
The wolf roam’d
In a hole of the rock
In ambush lay
Mona Place
John Allan’s stylised signature can be seen in the date panel on the chimney on the rubble façade of this three-storey tenement. Allan frequently incorporated the building owner’s initials into his designs but he would also include his own signature together with other mysterious symbols and mottos. Allan designed a number of tenements later in his career, combining his desire to use technological advances with improved layouts to make better homes.
29-31 Friar Street
This slim red brick tenement and shop was designed for J.B Richardson in 1902, using the same Welsh Ruabon brick as in the Wolf Craig. This four-storey building has a continental feel, with its balconies and scrolled Dutch gable. Symbols appear in panels across the façade, including the consecration marks of the Church of the Holy Rude and the enigmatic phrases; HONOR PRINCIPLE and DO YER DUTY. Like 55 Baker Street, this building creates a statement amongst the more traditional Scottish buildings in Stirling’s bustling commercial centre.
Stirling City Heritage Trust produced an exhibition on John Allan in 2018, and you can download a PDF of John Allan: A Man of Original Ideas, researched and written by members of Stirling Local History Society for a more in depth look at his life and works.
Which of John Allan’s building’s is your favourite? Let us know over on Facebook or twitter, and be sure to share any of your own photographs of his designs.



