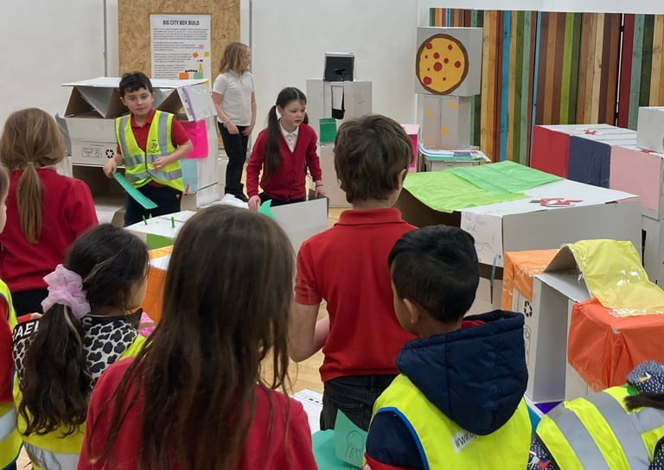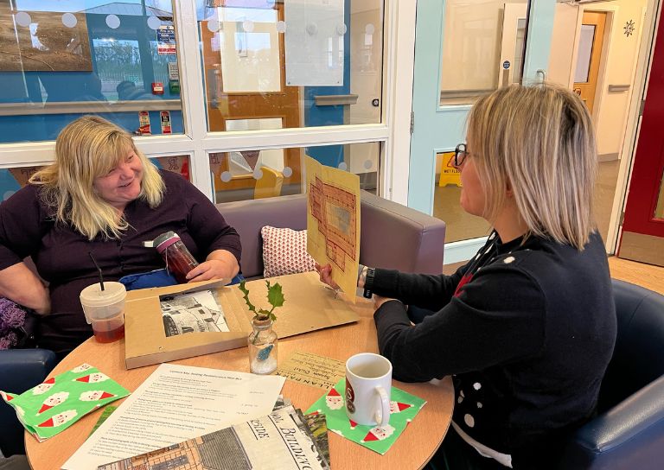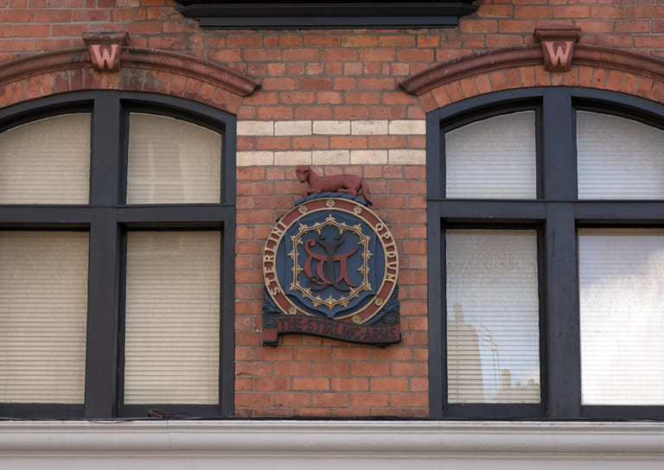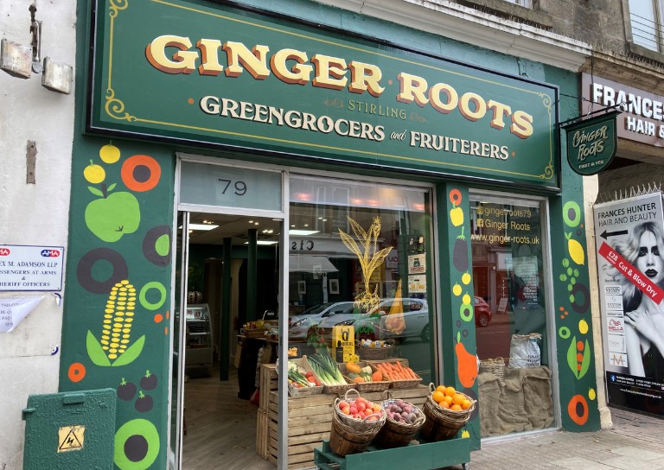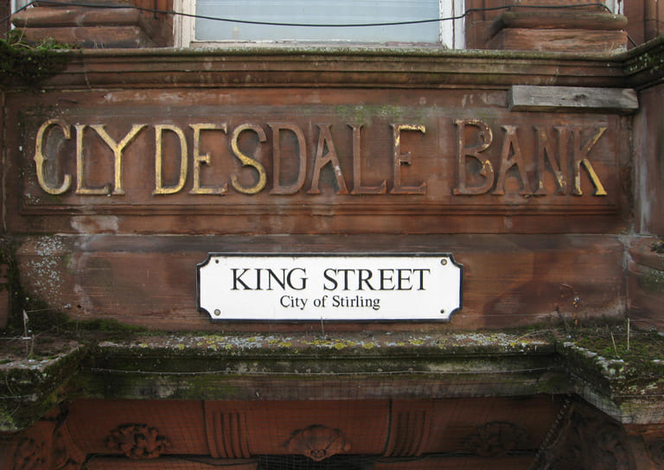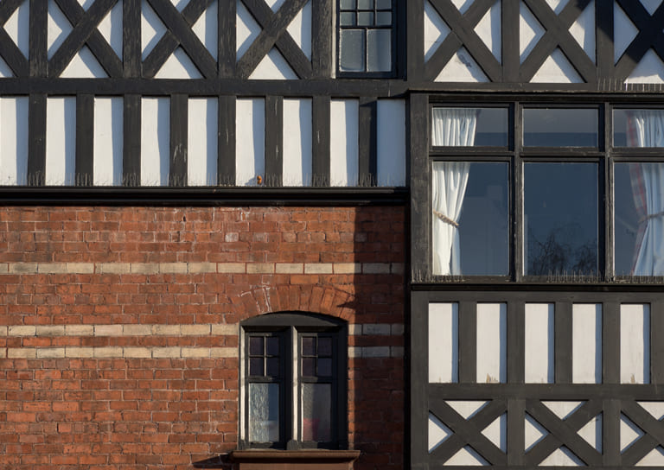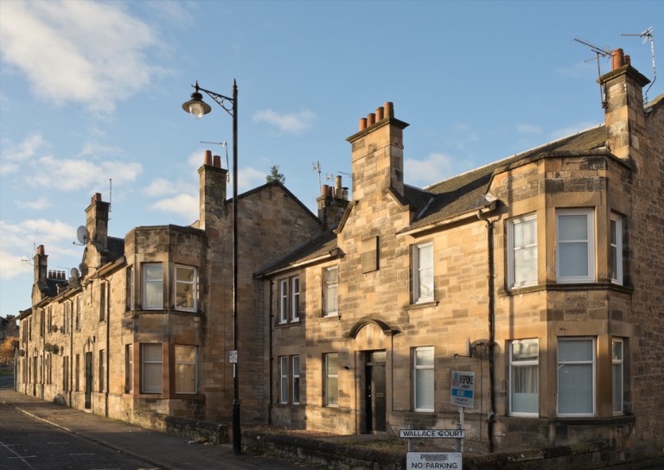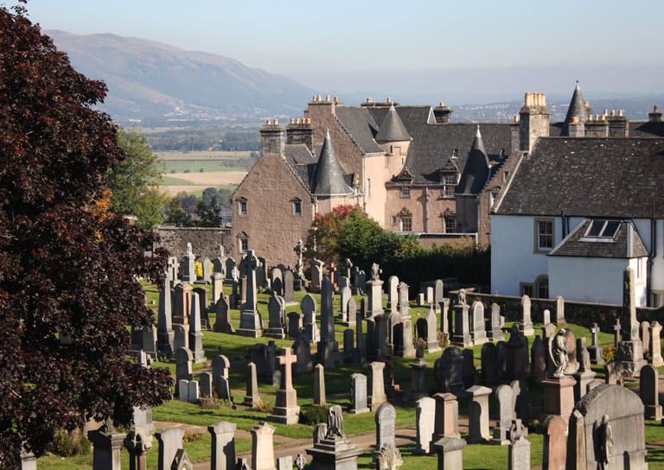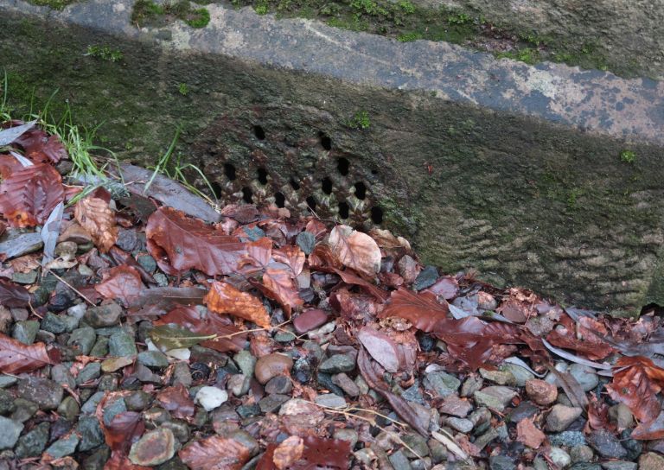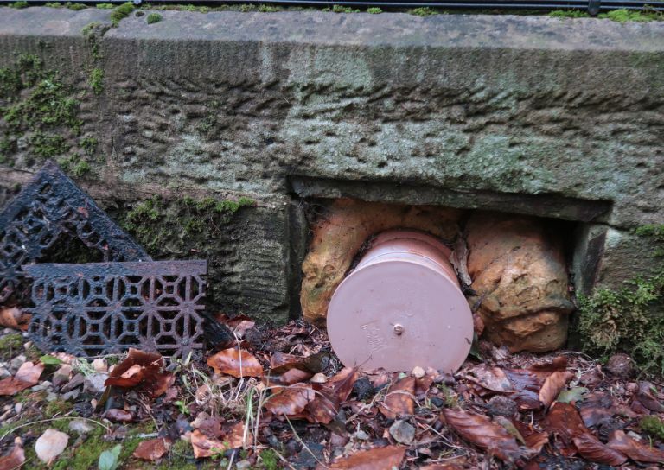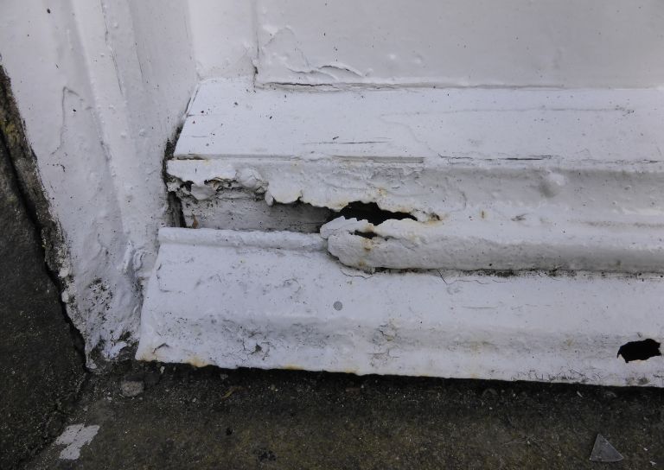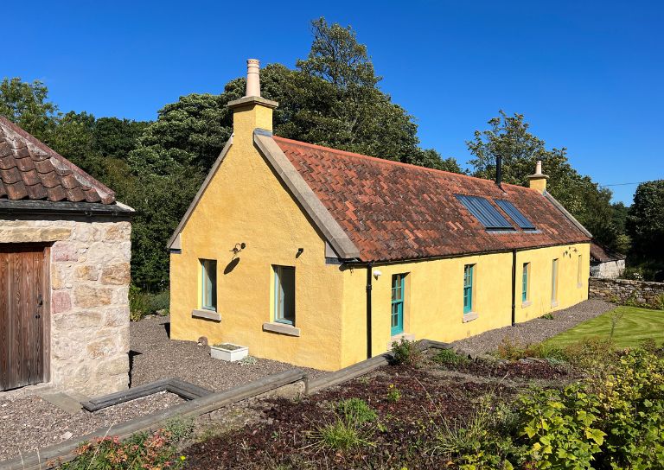- Home
- Our Work
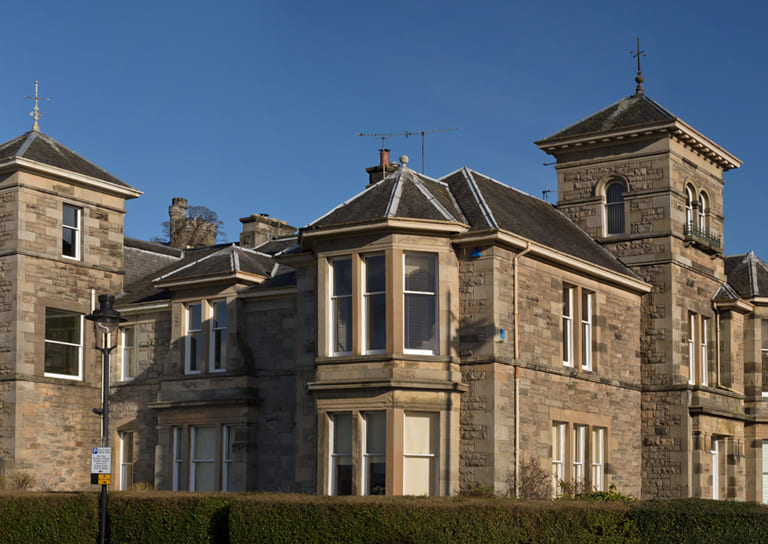
- Stirling's Story

- Blog
- Inspiring the Future: Stirling City Heritage Trust's Women in Construction Event at Wallace High
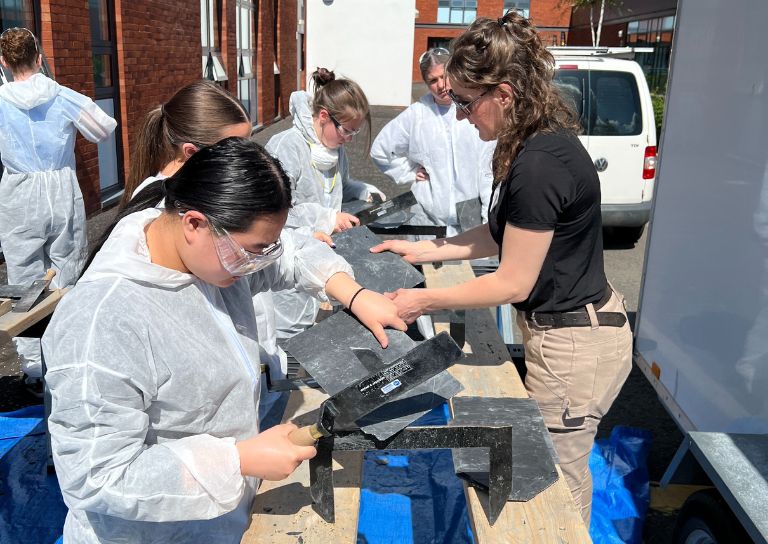
- Beechwood House and the Transatlantic Slave Trade
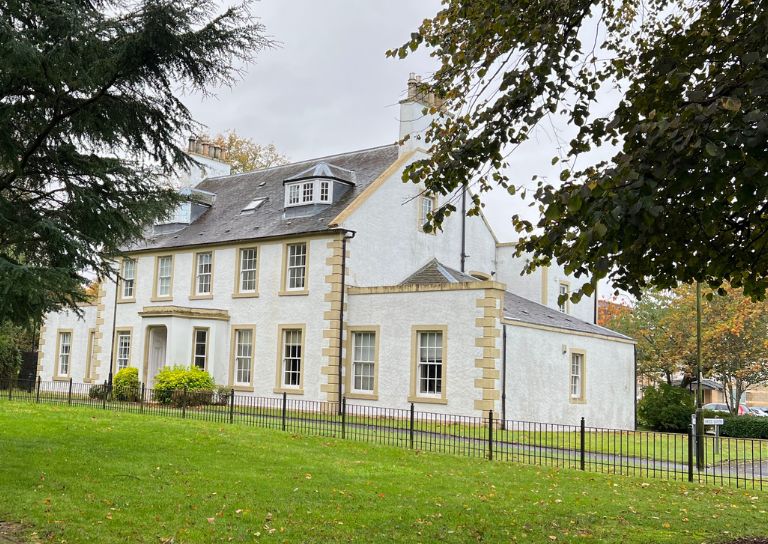
- New Retrofit Service now available for Traditional Buildings Health Check Members
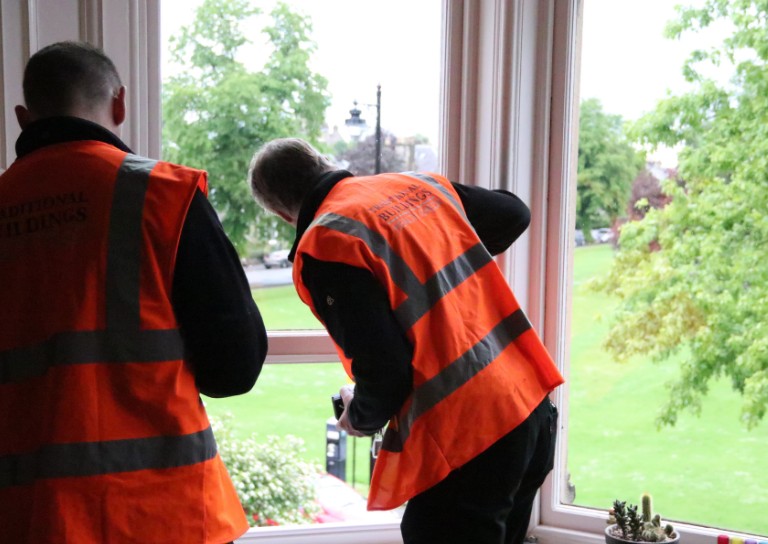
- Retrofitting Traditional Buildings: Chimneys
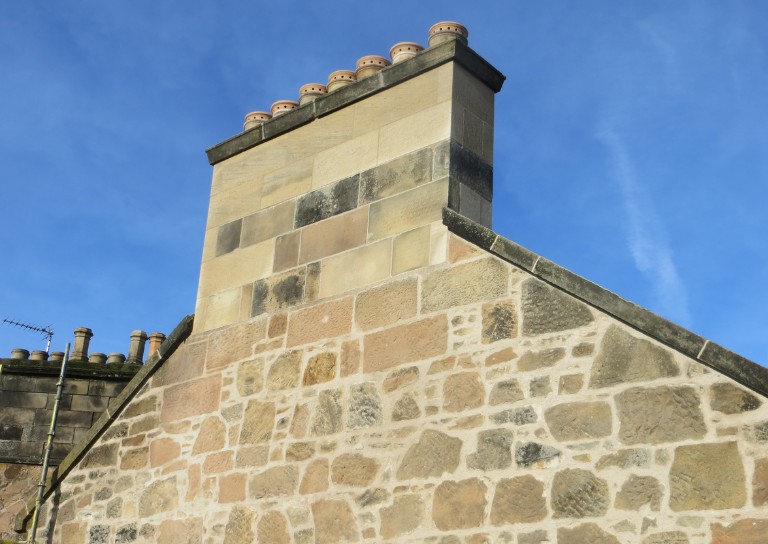
- SCHT 20: Championing Women in Construction
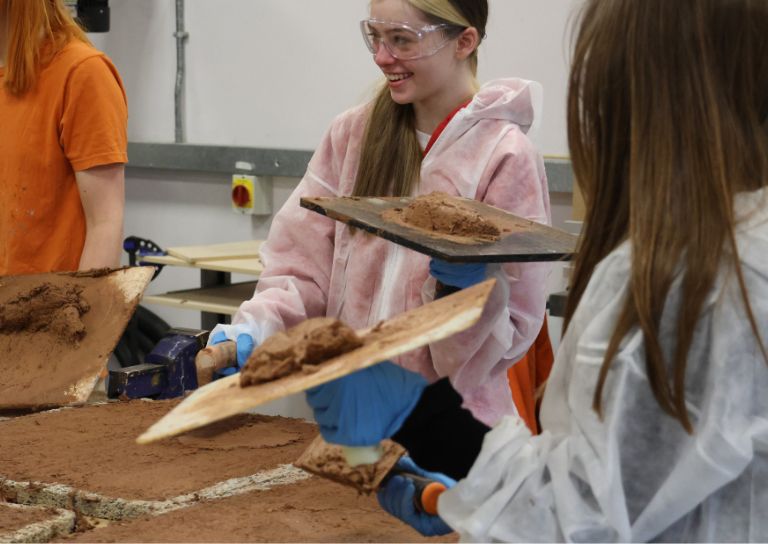
- Stirling's Lost Swimming Pools
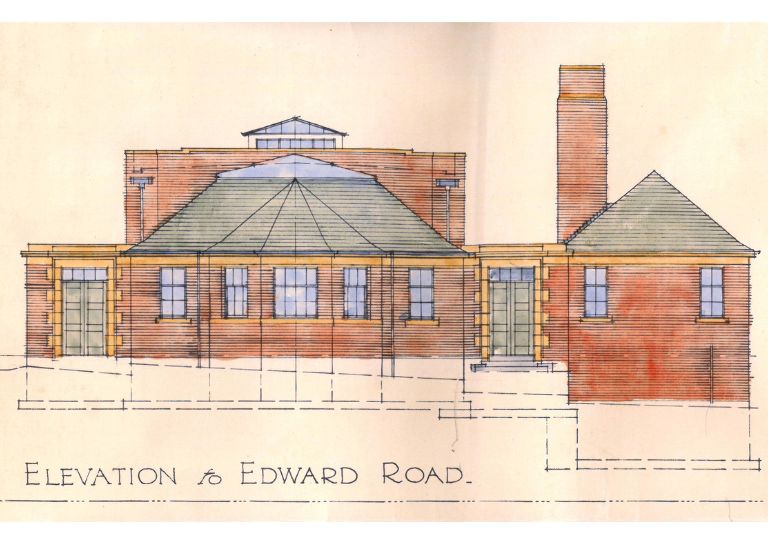
- Women in Construction at Bannockburn House
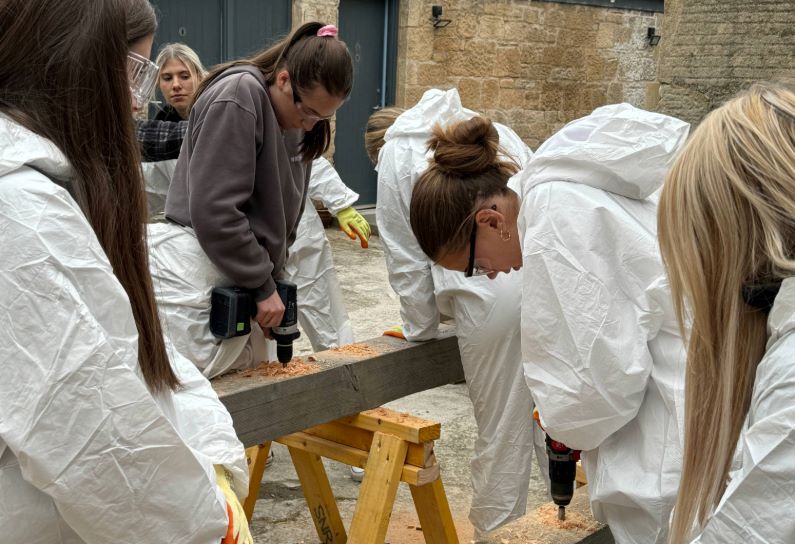
- Avenues to the Past: Stirling’s Historic Streets Exhibition
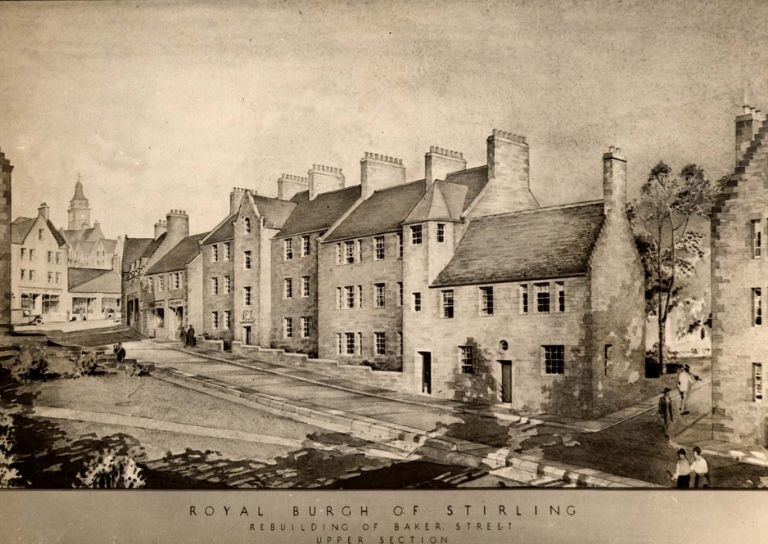
- Doors Open Days Talk: Who Built Stirling?

- Retrofitting Traditional Buildings
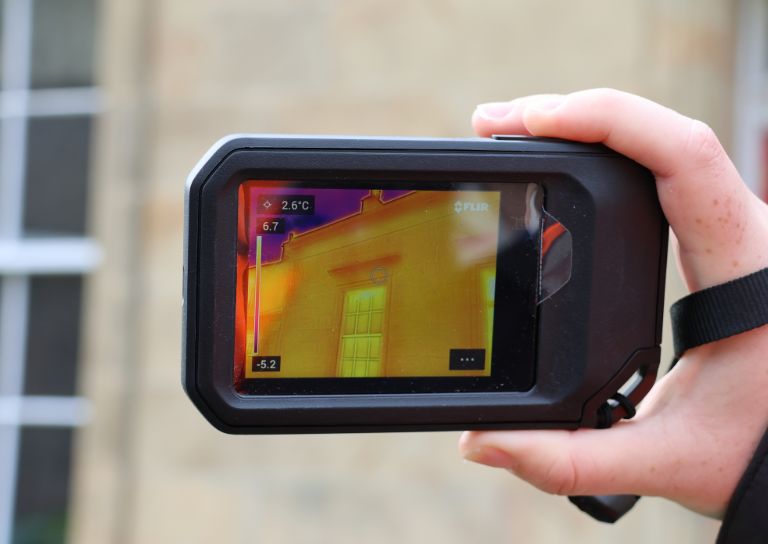
- Retrofitting Traditional Buildings: Windows
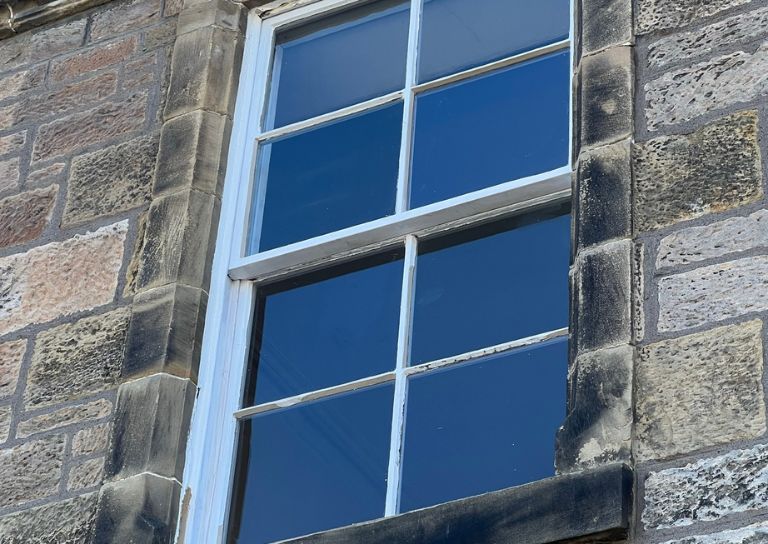
- Statement on Langgarth House

- Guest Blog: Dementia Friendly Heritage Interpretation
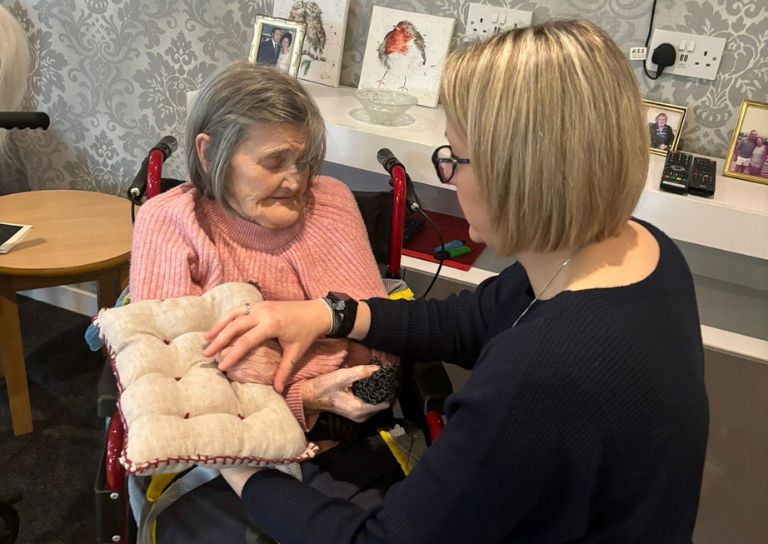
- SCHT Grant Conditions: Owners Associations
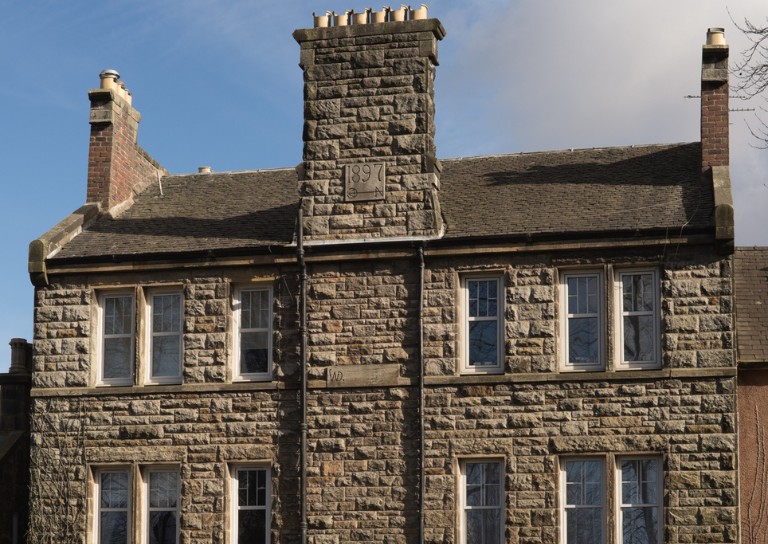
- Stirling Business Awards 2025

- What is a Conservation Area
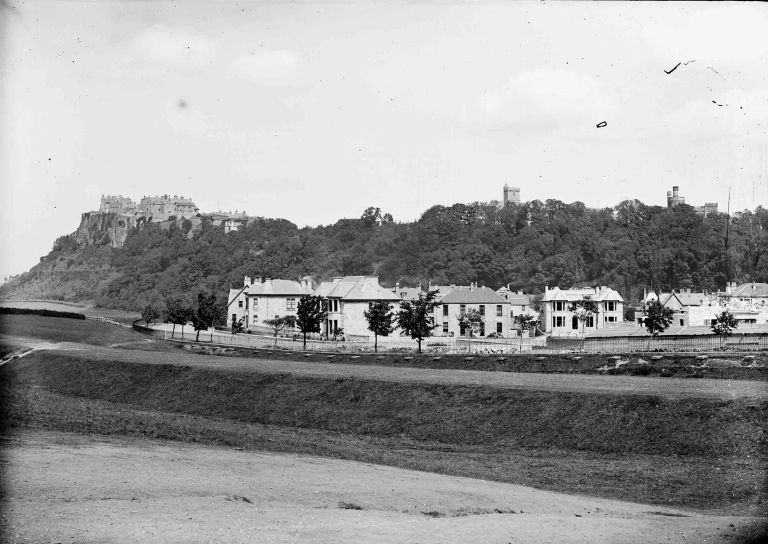
- 20 Great Buildings of Stirling
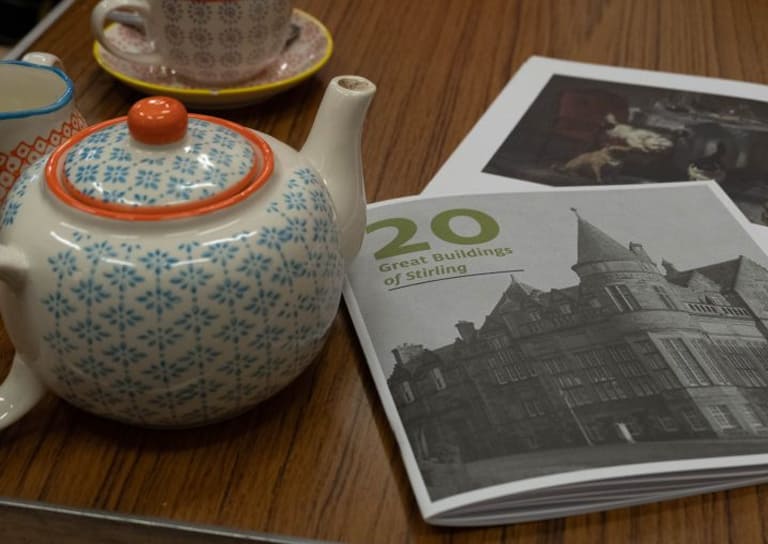
- 10 Years of the Traditional Buildings Health Check
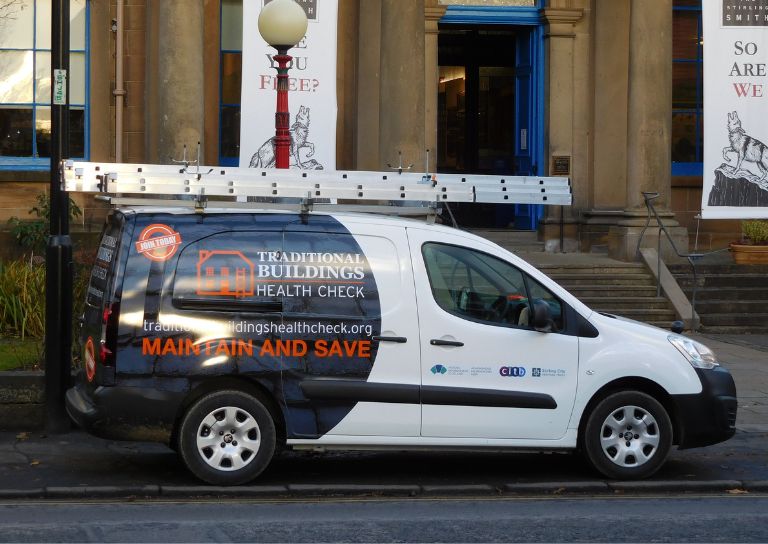
- Building Resilience: Maintaining Traditional Buildings
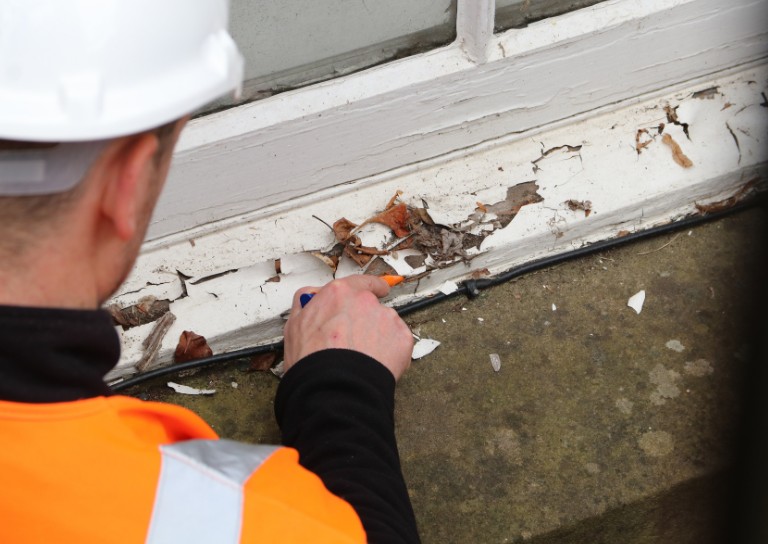
- Architects and The Thistle Property Trust

- World Heritage Day: Exploring Hayford Mill
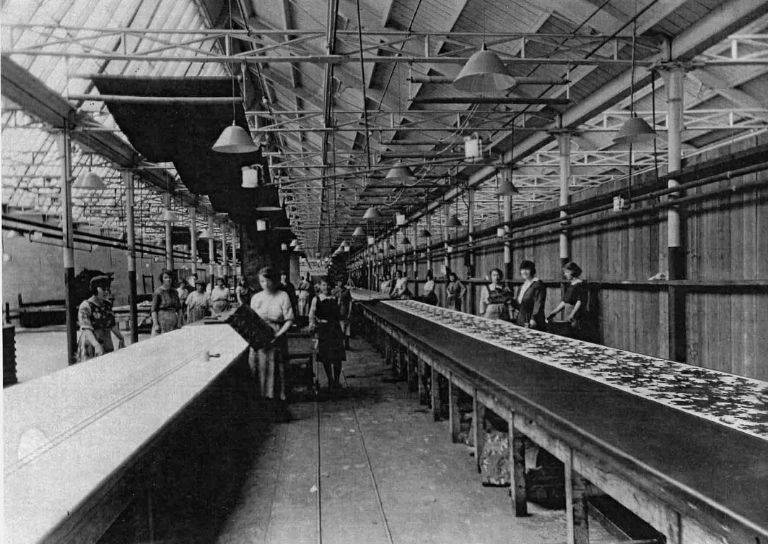
- Community Consultation launched for Stirling’s Heritage Strategy

- SVE Inspire Awards September 2024
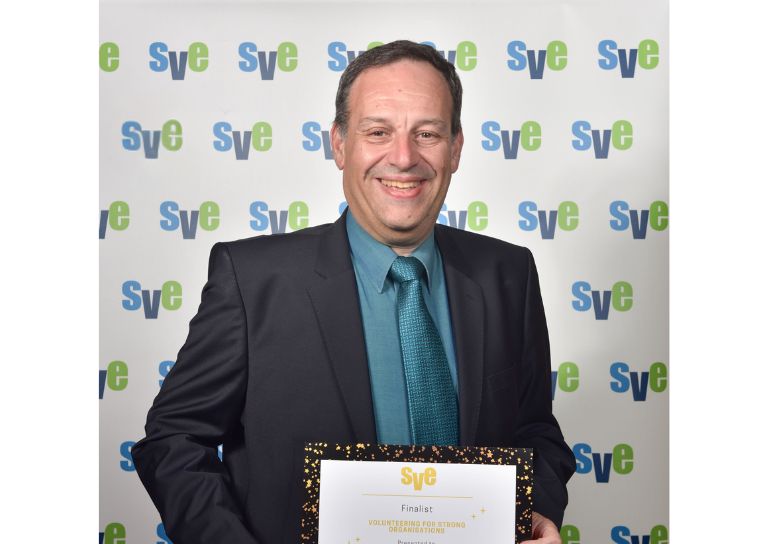
- Reminiscence Art Project
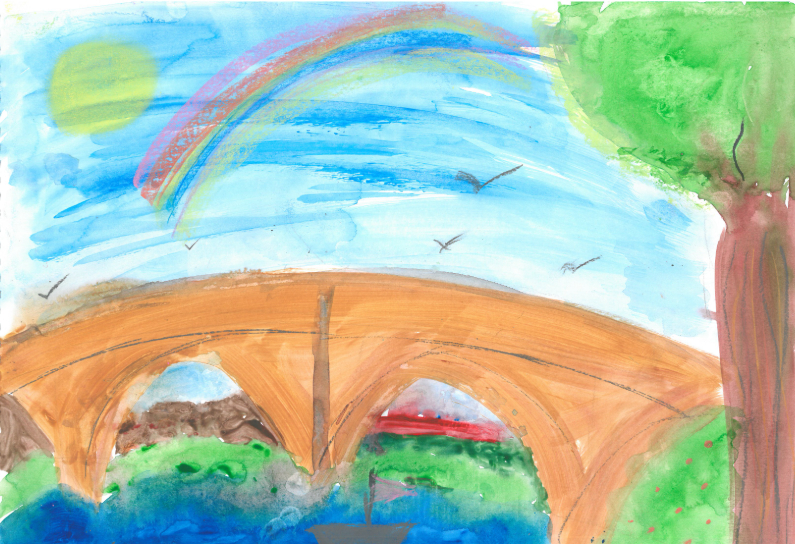
- On the European Stage: Preserving by Maintaining conference, Bratislava
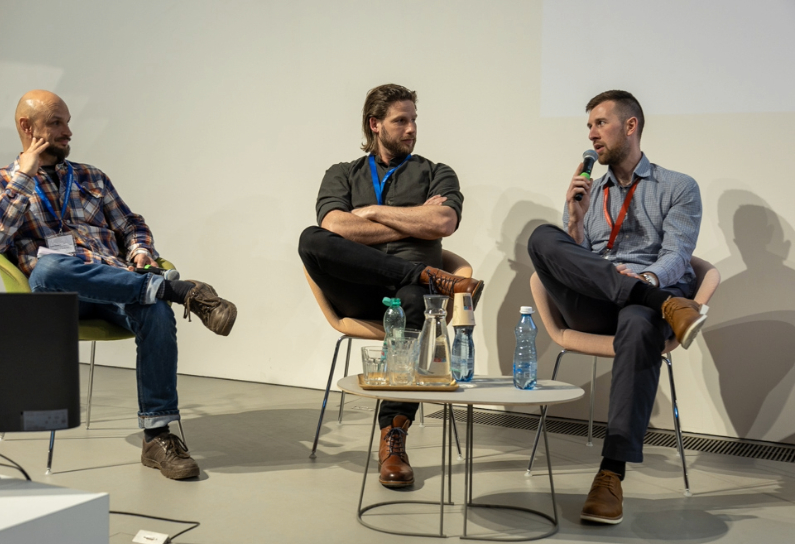
- The Abolition Movement in Stirling

- Growing up in Stirling: A Night of Reminiscence at The Smith
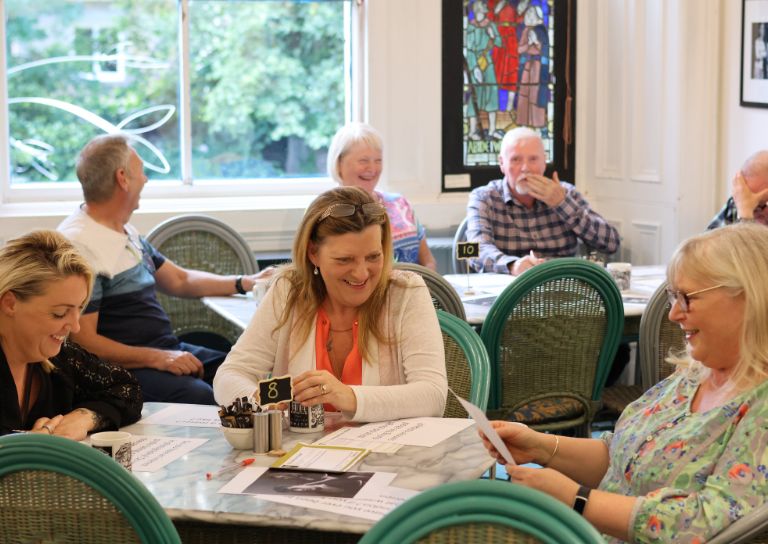
- Shopping Arcades
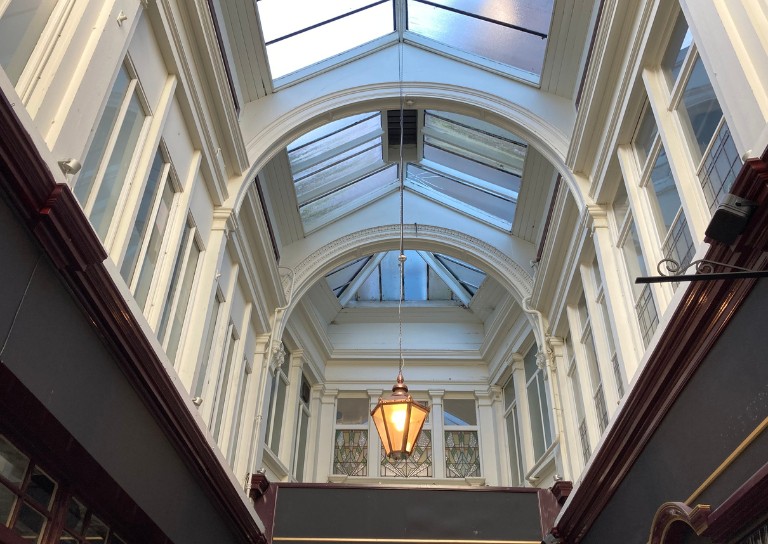
- Retrofitting Traditional Buildings: Insulation
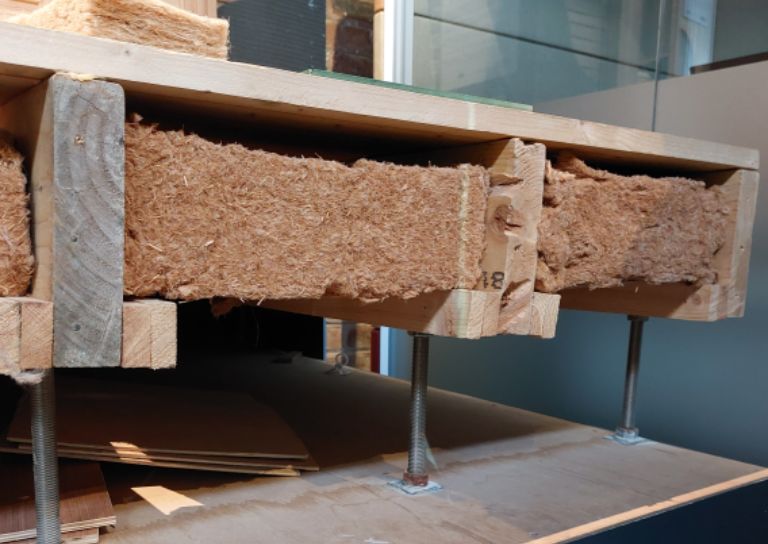
- Retrofitting Traditional Buildings: Climatic Adaptation
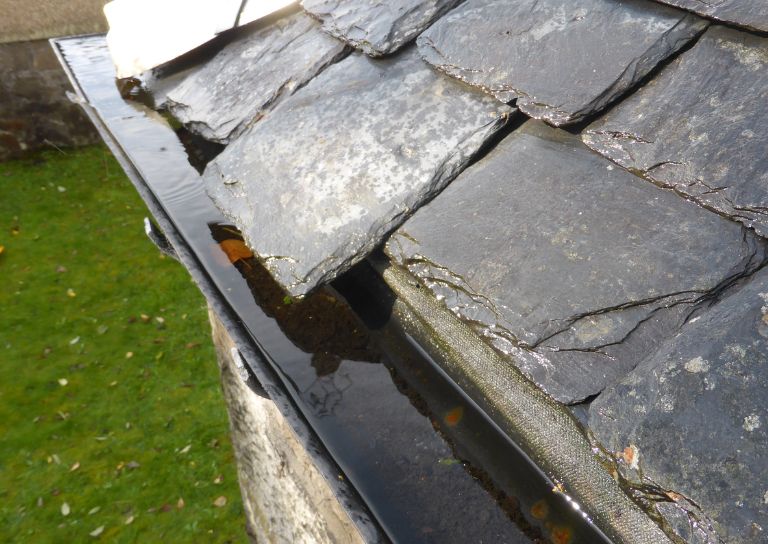
- Kings, Wolves and Drones: 20 years of care and repair at Stirling City Heritage Trust

- Practical Workshop on Retrofitting Insulation with A. Proctor Group
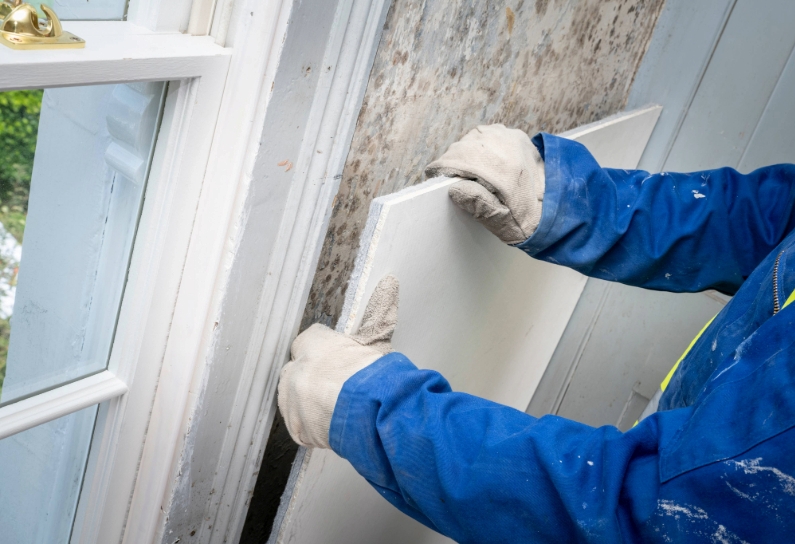
- Marking the 80th anniversary of VE Day

- Walker Family Visit
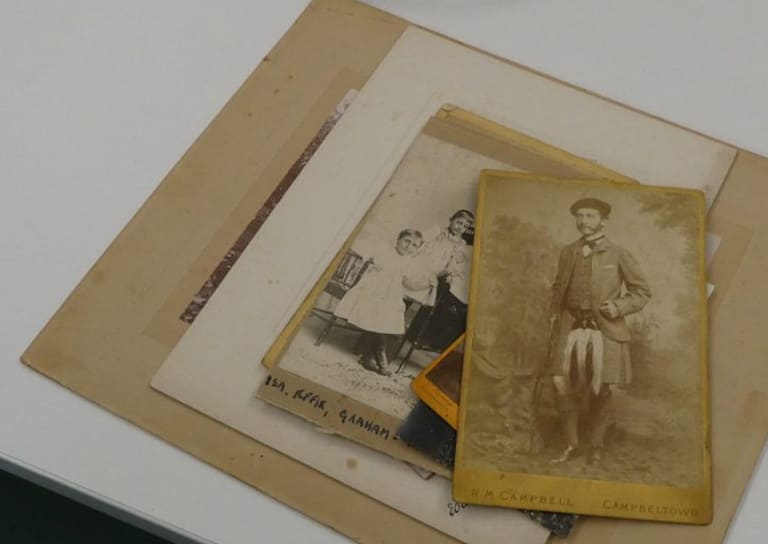
- SCHT visit to Brucefield Estate, Forestmill, Clackmannanshire
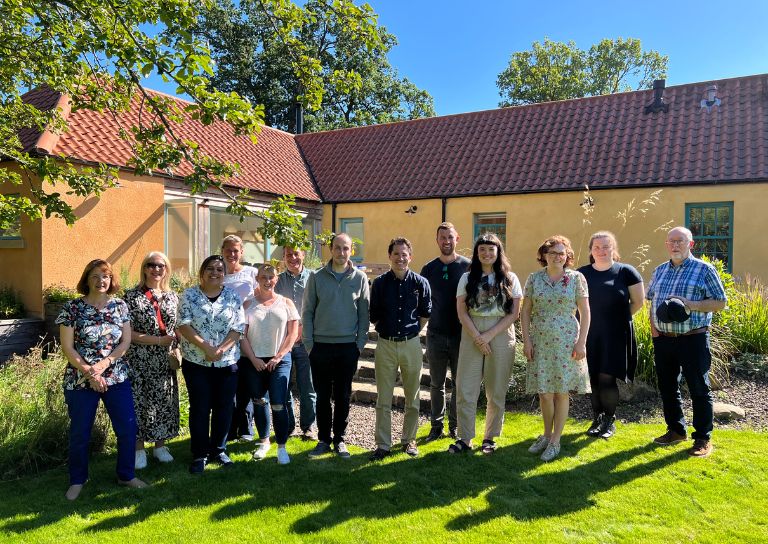
- Retrofitting Traditional Buildings: Fabric First
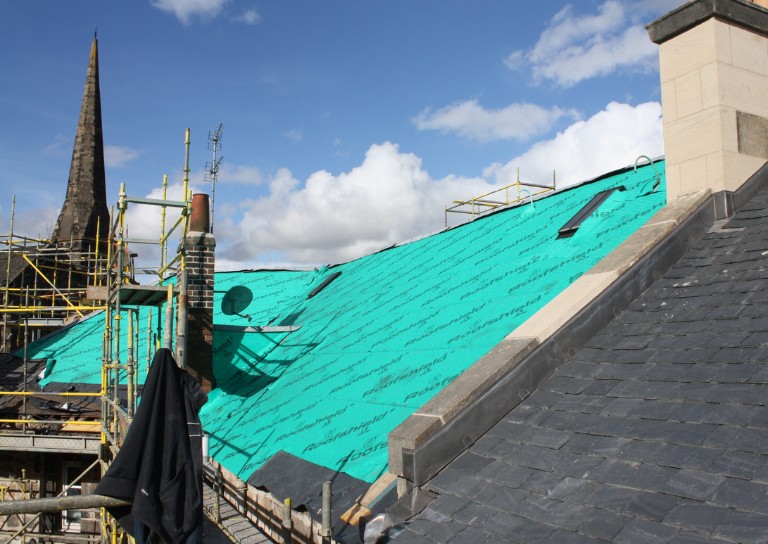
- Supporting traditional building repair in Stirling
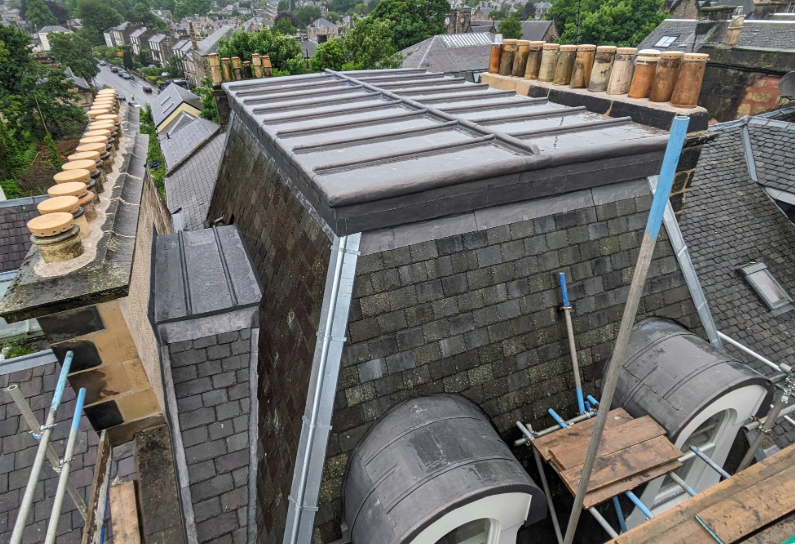
- Stirling's Historic Jails

- Ghost Tales from Stirling
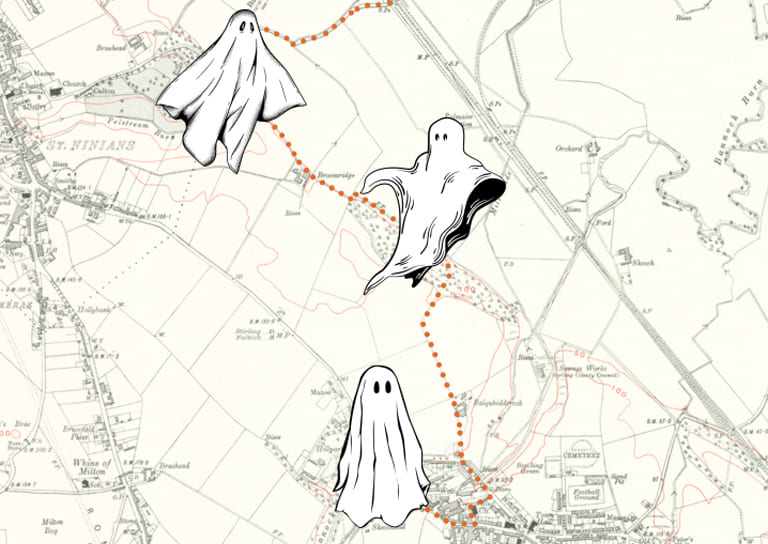
- Statement on Christie Clock

- Stirling Reminiscence Box

- Stirling City Heritage Trust at 20

- Retrofit Event: Meet the Suppliers
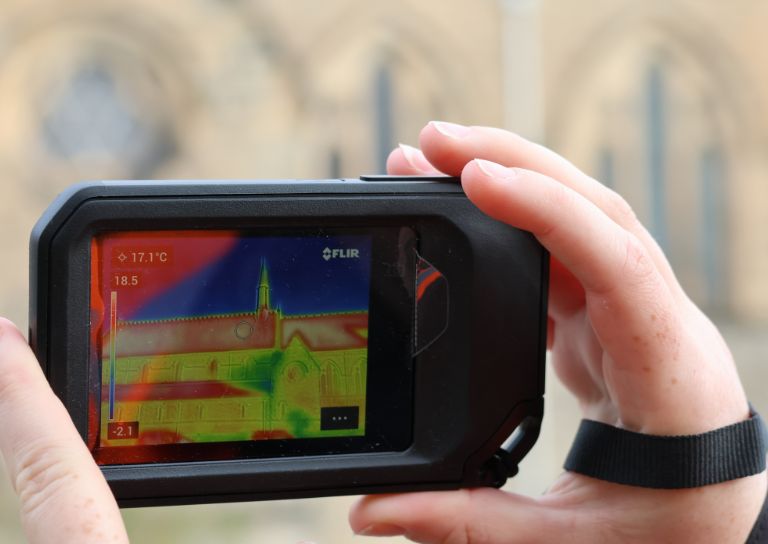
- Snowdon House and The West Indies
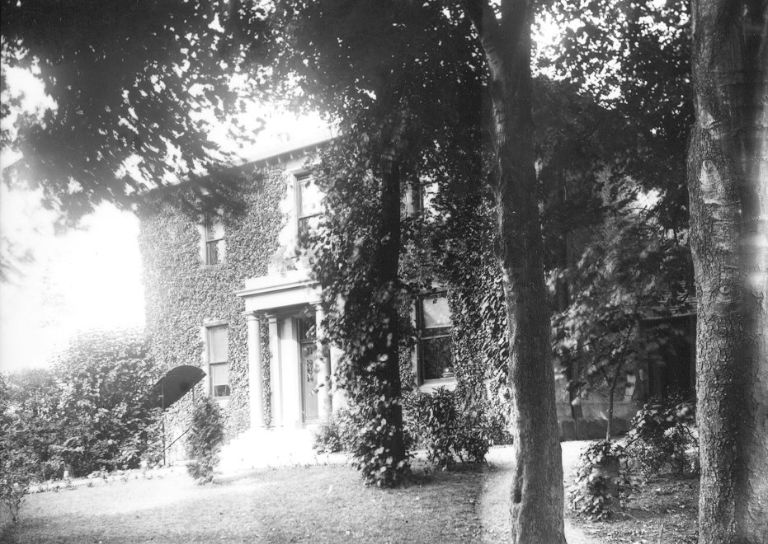
- Stirling’s Lost Skating Heritage
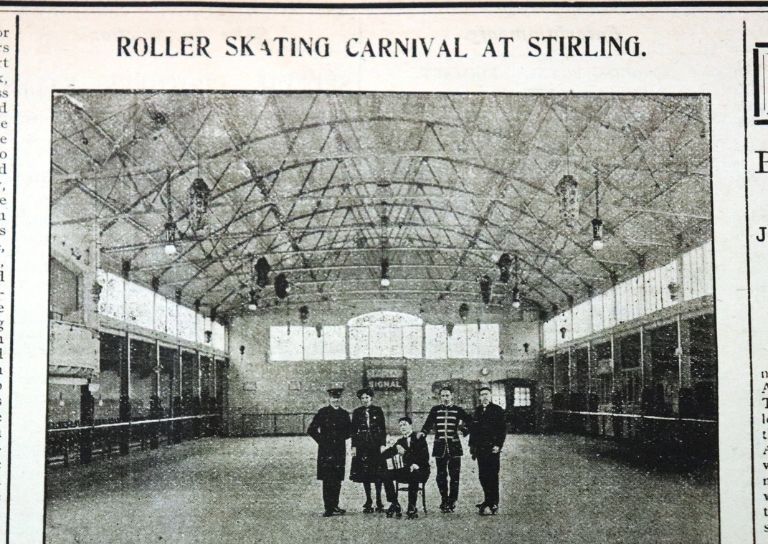
- Miss Curror and the Thistle Property Trust
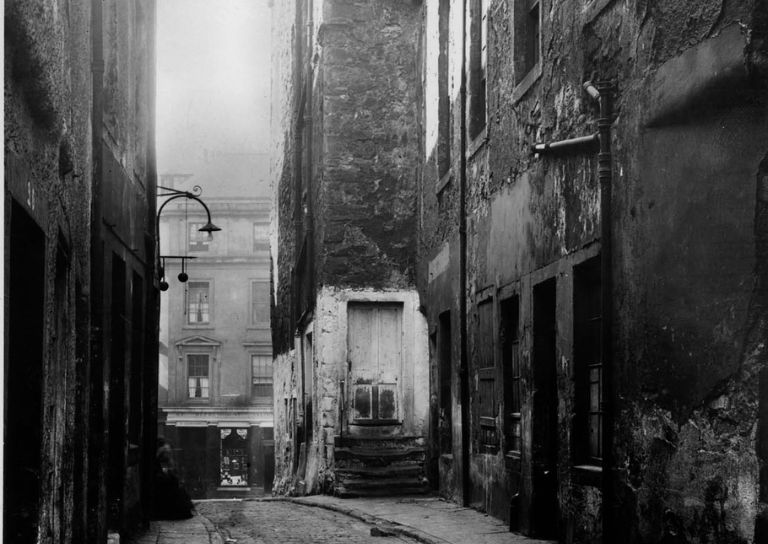
- Dr Lindsay Lennie retires from Stirling City Heritage Trust
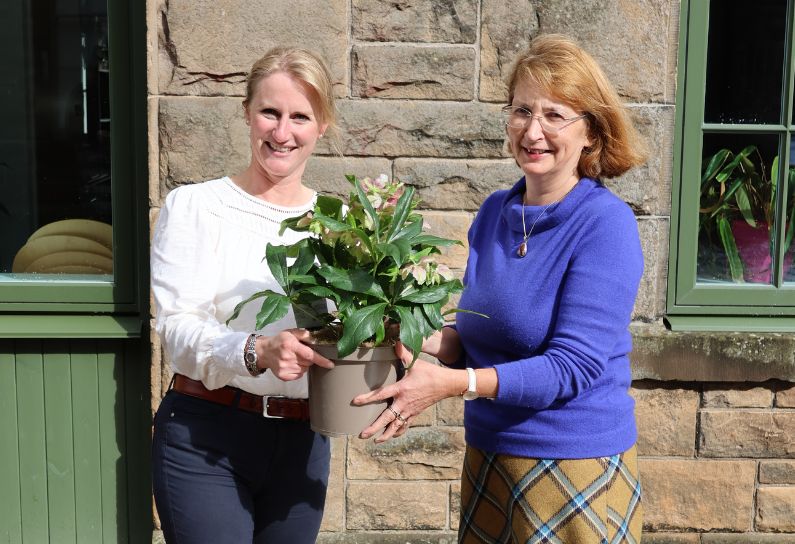
- Stirling’s Streetscape Stories: Photography Workshop
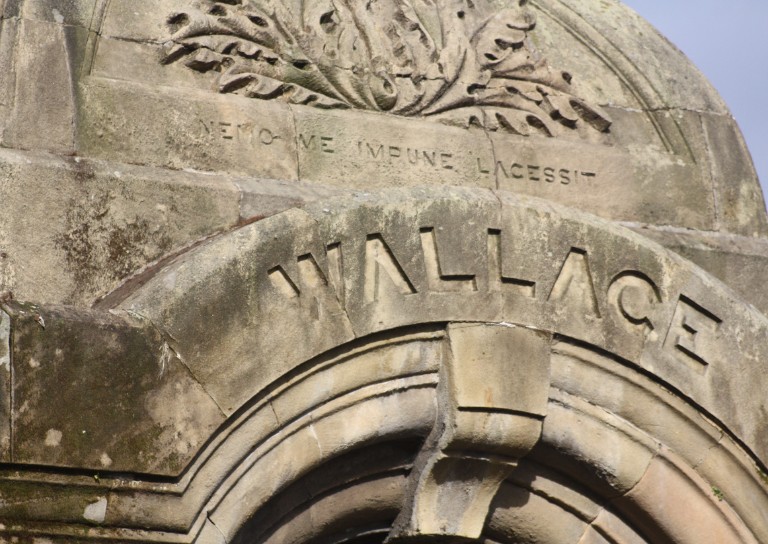
- Level 3 Award in Energy Efficiency for Older and Traditional Buildings Retrofit Course (2 Day)

- Stirling's Heritage Treasures
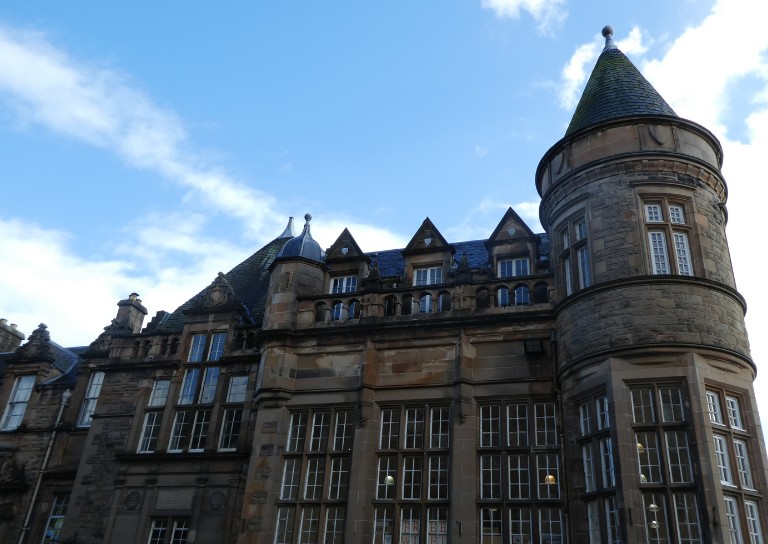
- Stirlingshire’s Highland Games

- Laurelhill House and the West Indies
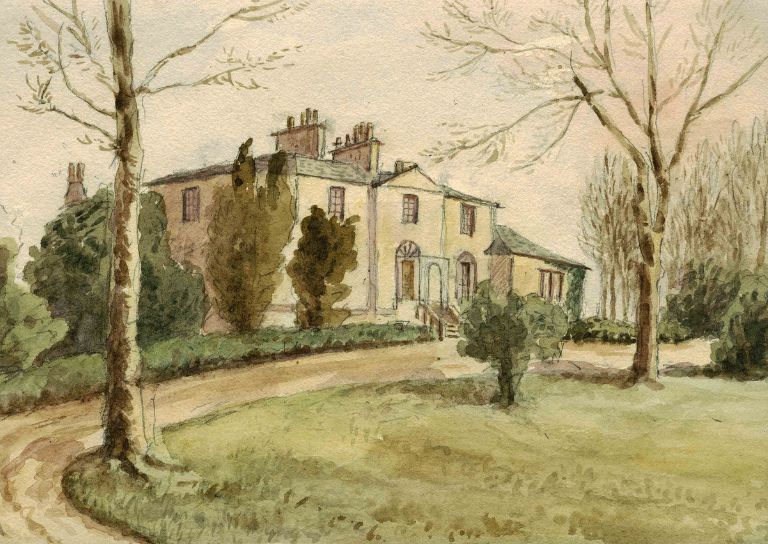
- Creative careers in the heritage sector
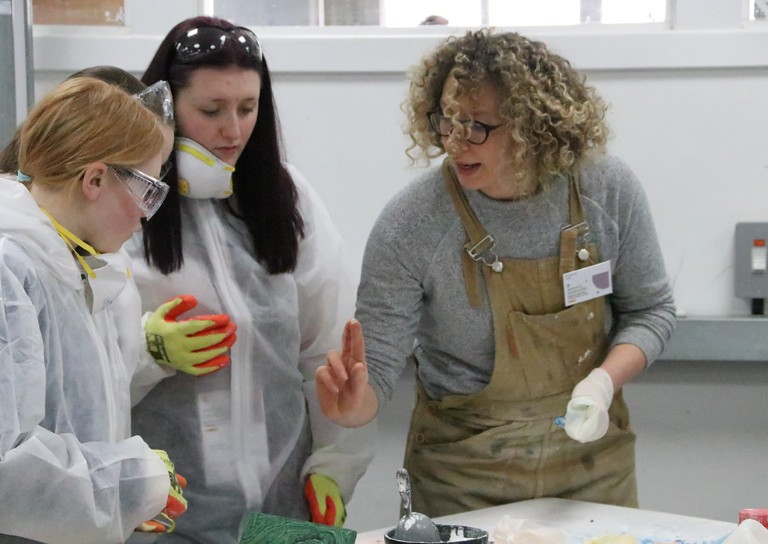
- Postcards From Stirling
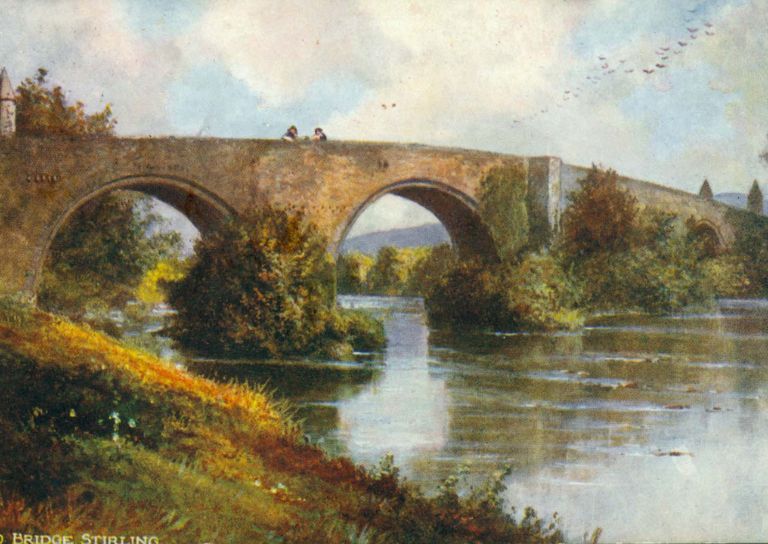
- Stirling’s Gala Days
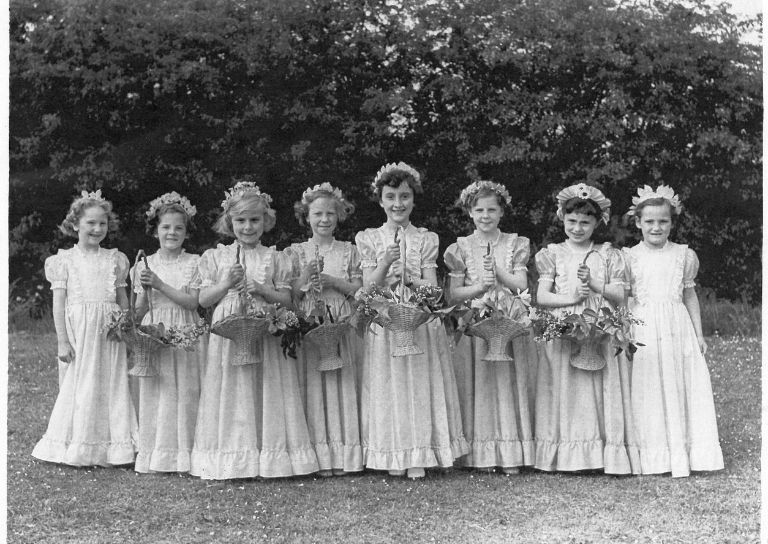
- Building Surveying Student Intern at Stirling City Heritage Trust

- Heritage Trail: Stirling Walks
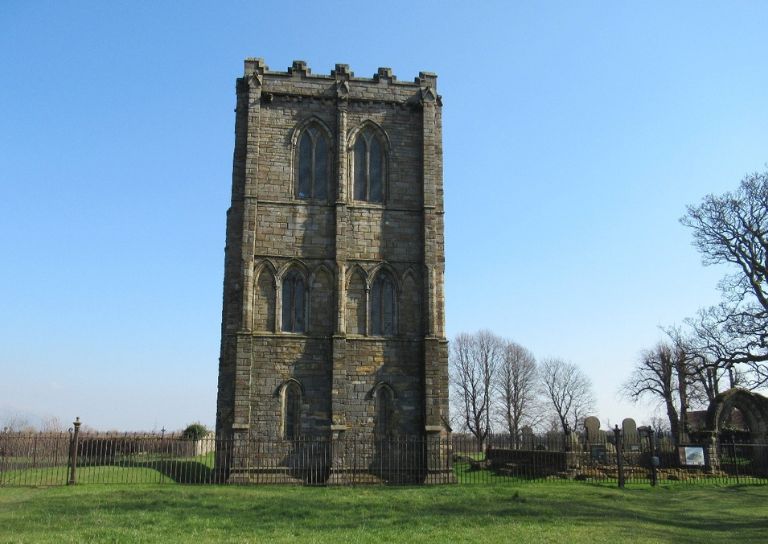
- Local History Resources
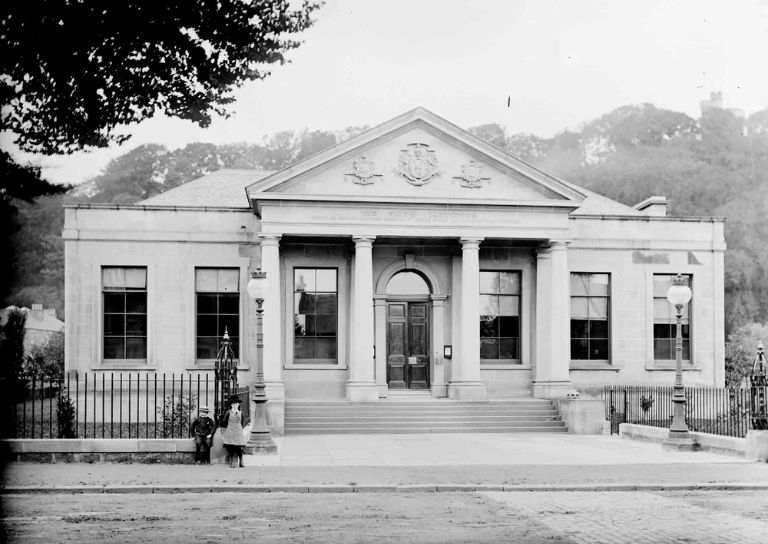
- Stirling Through the Decades

- Stirling’s STEM Pioneers
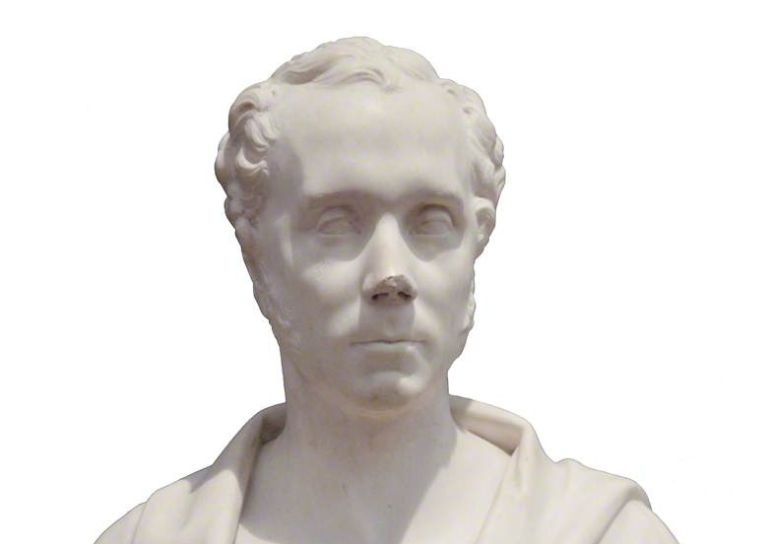
- Traditional Skills: Signwriting
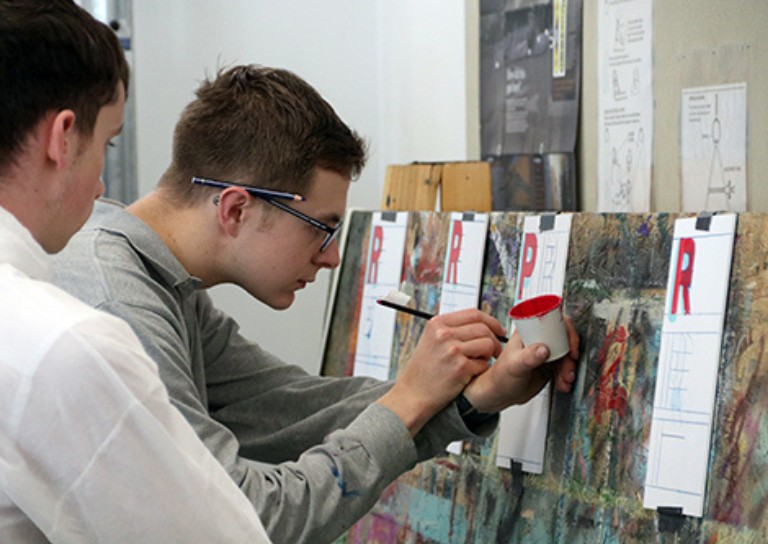
- Christian MacLagan, a pioneering lady, but born too soon?
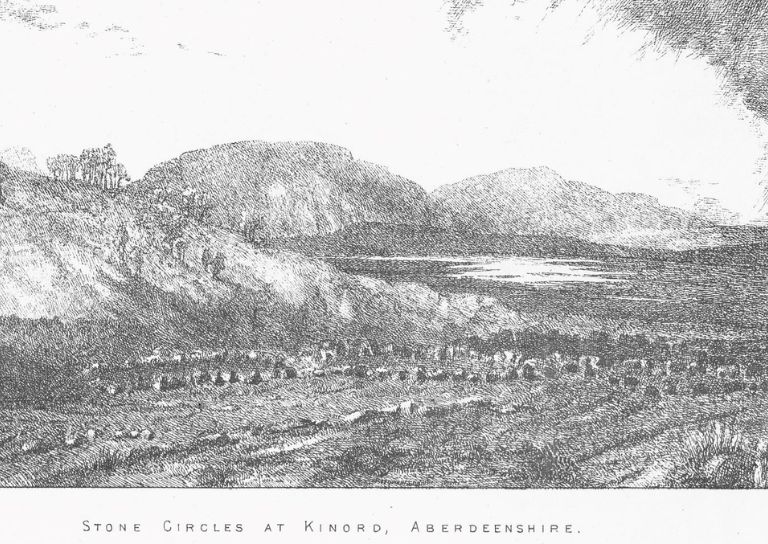
- Traditional Shopfronts in Stirling
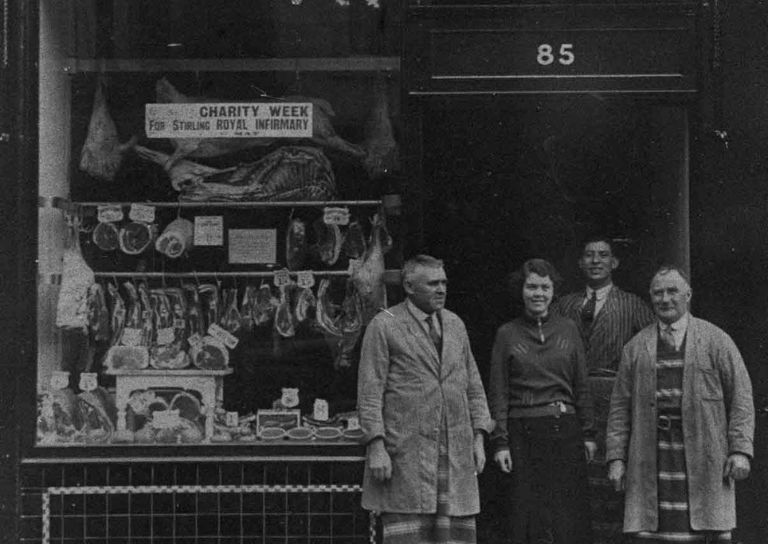
- Stirling History Books for World Book Day
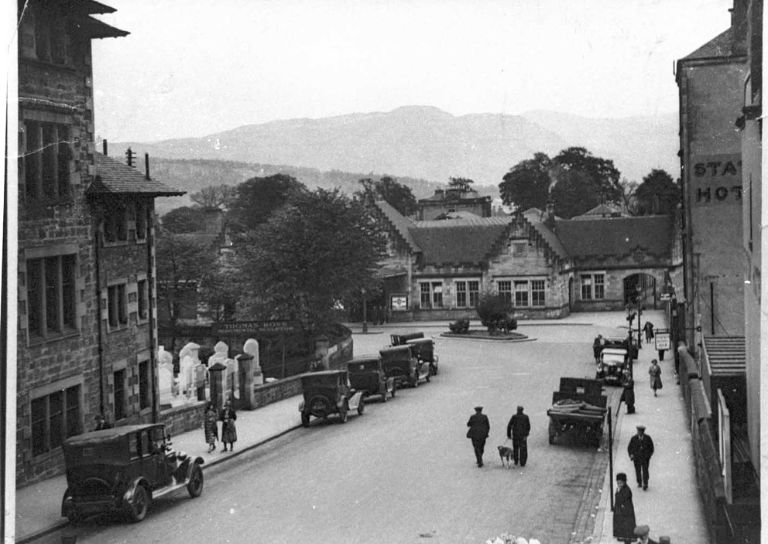
- My Favourite John Allan Building by Joe Hall
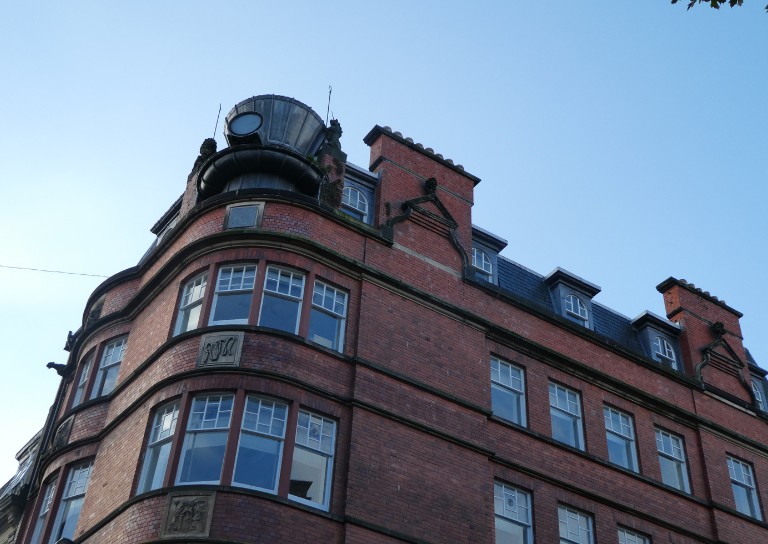
- My Favourite John Allan Building by Lindsay Lennie
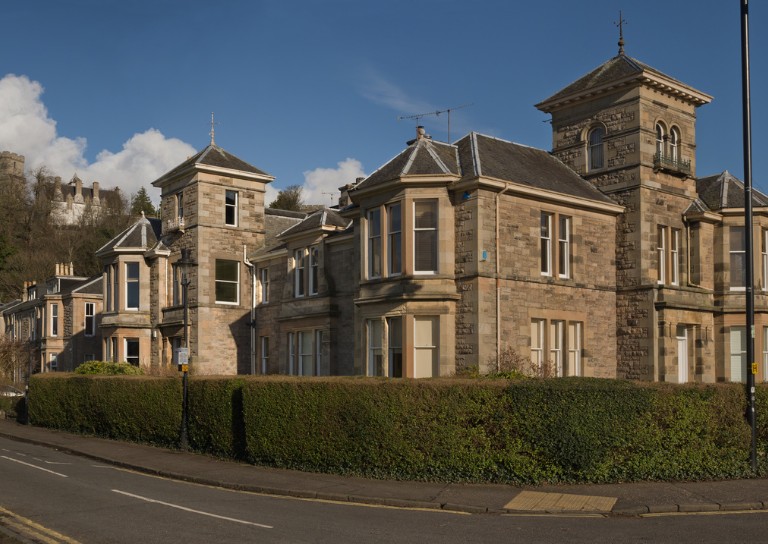
- My Favourite John Allan Building by Andy McEwan
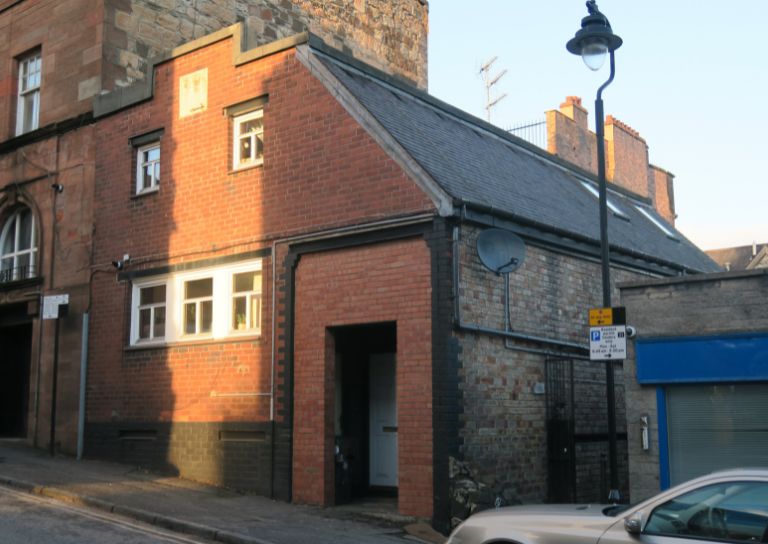
- My Favourite John Allan Building by Pam McNicol
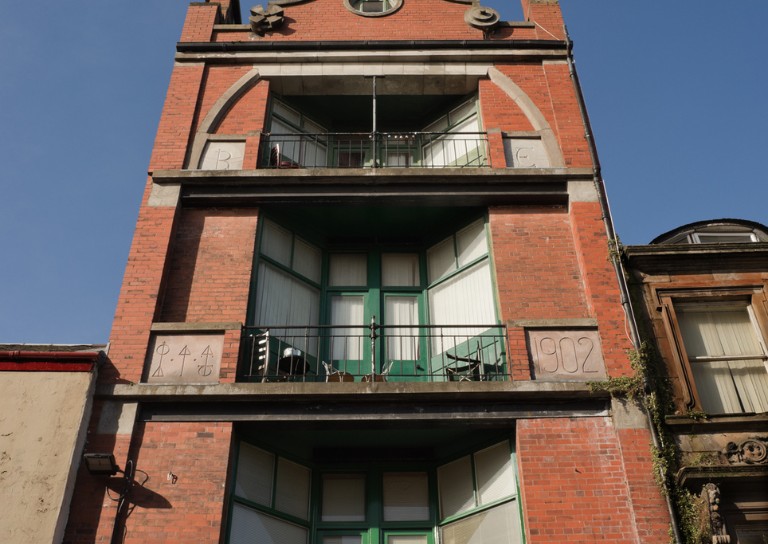
- Celebrating John Allan: A Man of Original Ideas
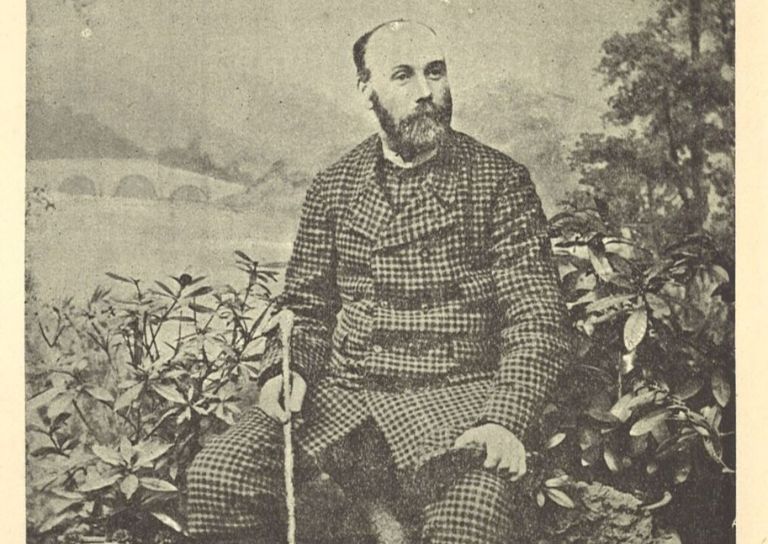
- The Tale of the Stirling Wolf
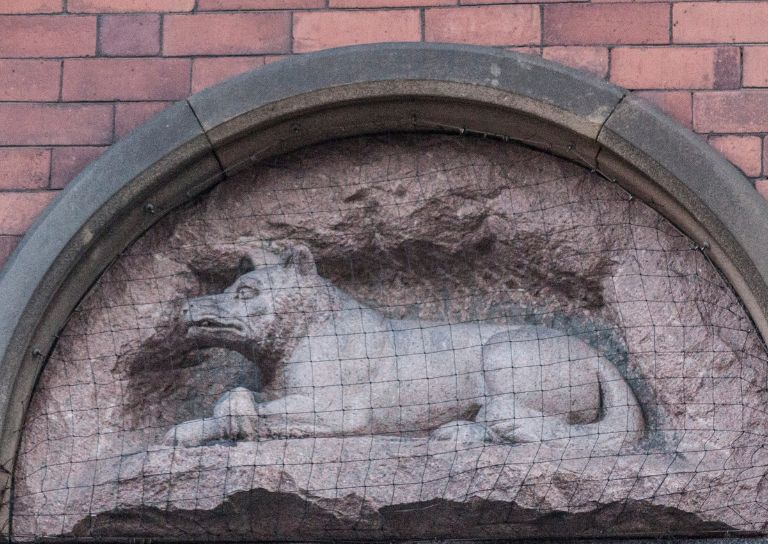
- Stirling: city of culture

- Christmases Past in Stirling

- Stirling’s Historic Graveyards

- Top 10 Tips for Architectural Photography
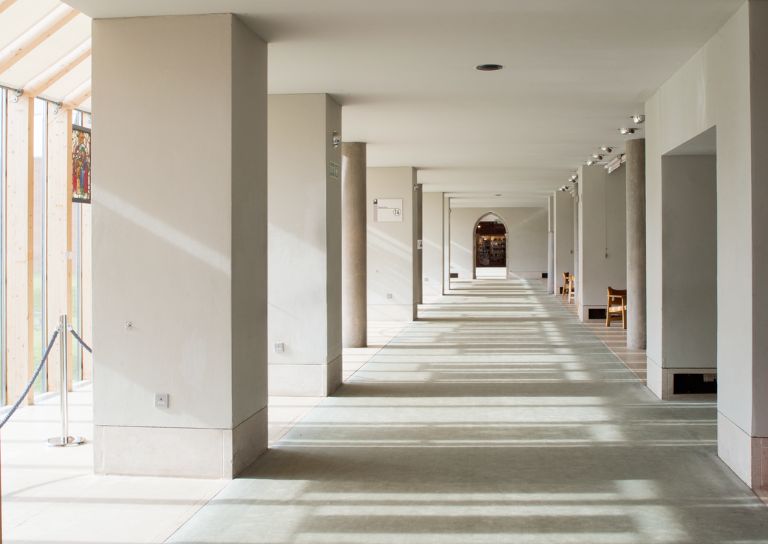
- An Interview with David Galletly
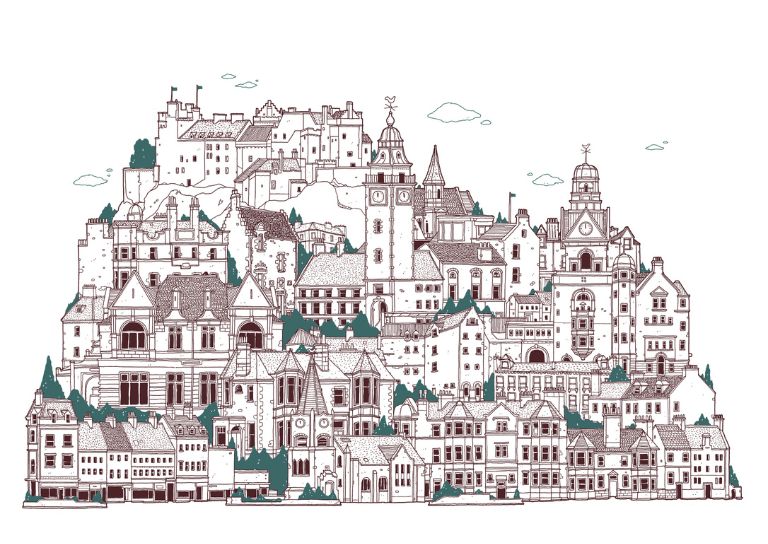
- Springtime in Stirling

- The Kings Knot – a history
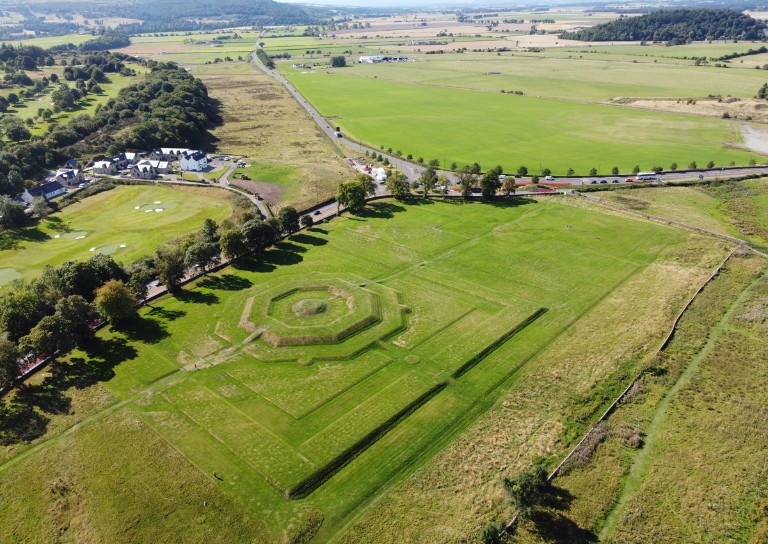
- A Future in Traditional Skills

- Robert Burns’ First Trip to Stirling

- Stirling’s Witches

- Stirling’s Ancient Wells
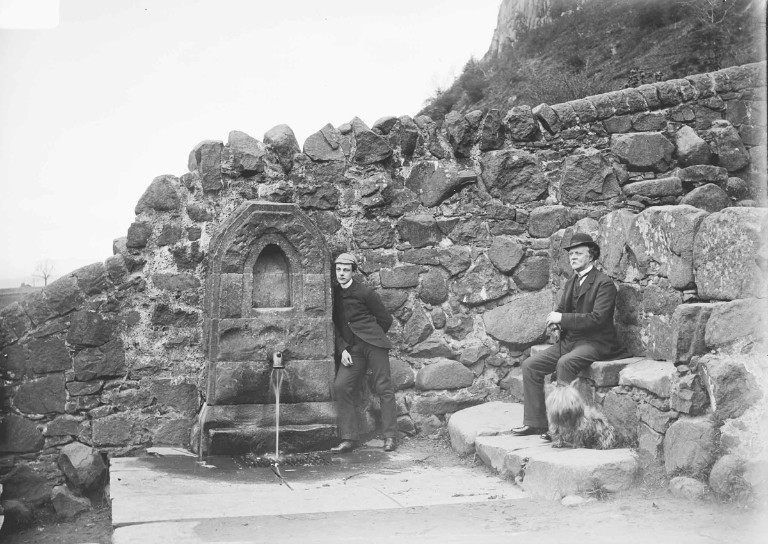
- An architecture student’s take on the City Of Stirling
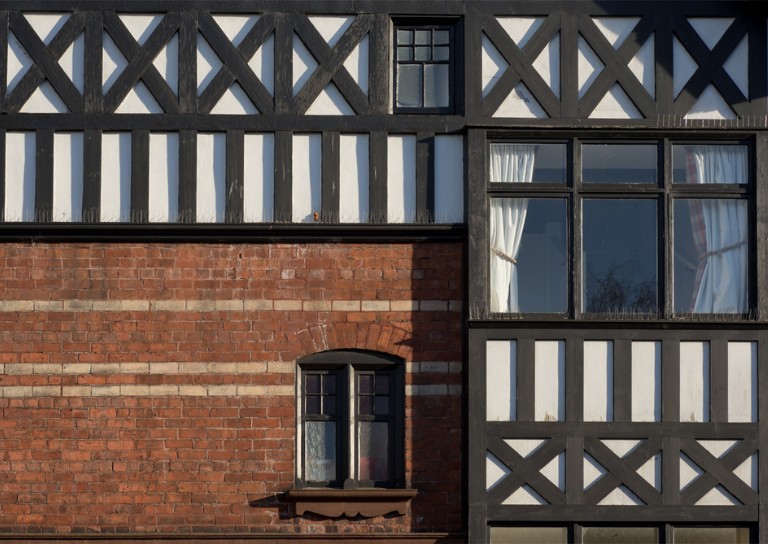
- Ronald Walker: Stirling’s Architect
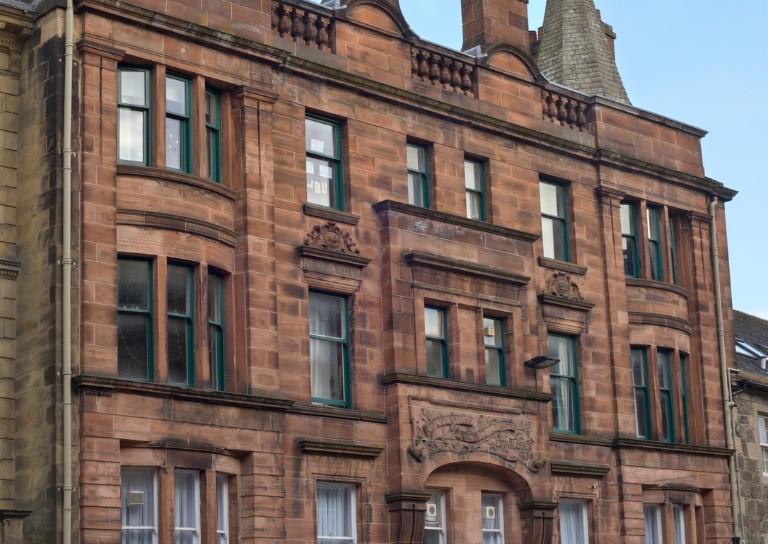
- Stirling’s Statues

- Stirling’s Wee Bungalow Shops

- Stirling’s Historic Hospitals
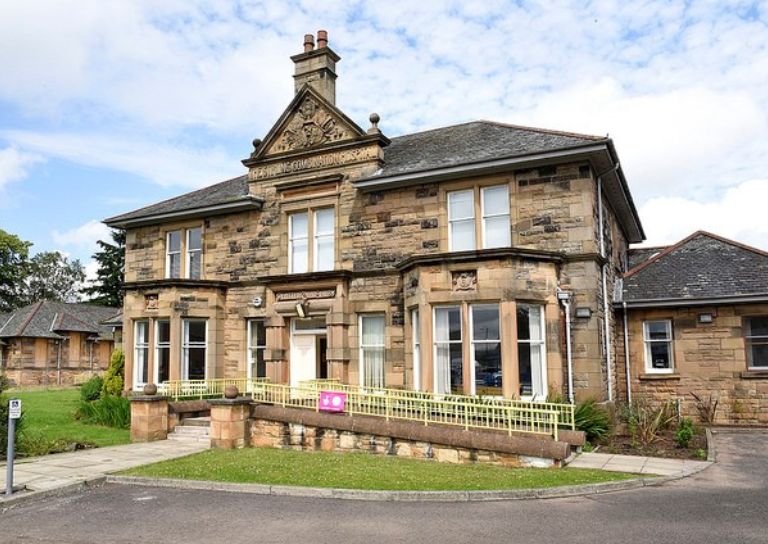
- Women in Digital Innovation and Construction
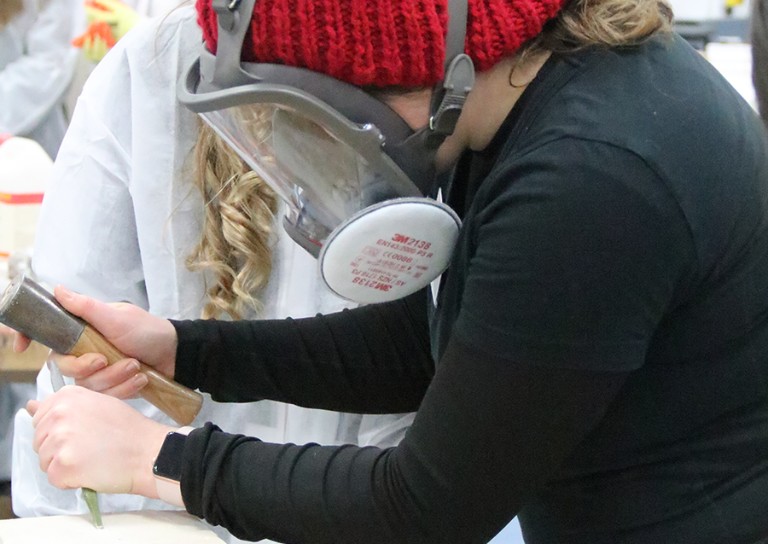
- Heritage at home: 8 of the best online heritage resources
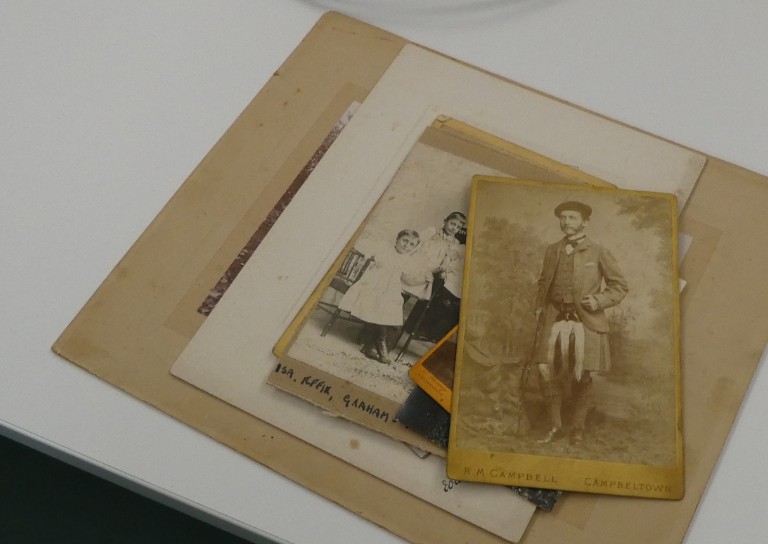
- Stirling featured at virtual heritage conference
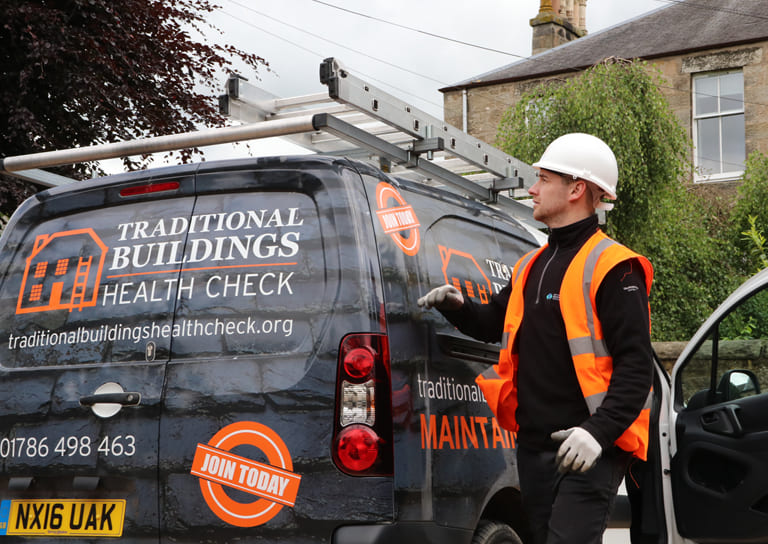
- Five of Stirling’s greatest John Allan buildings
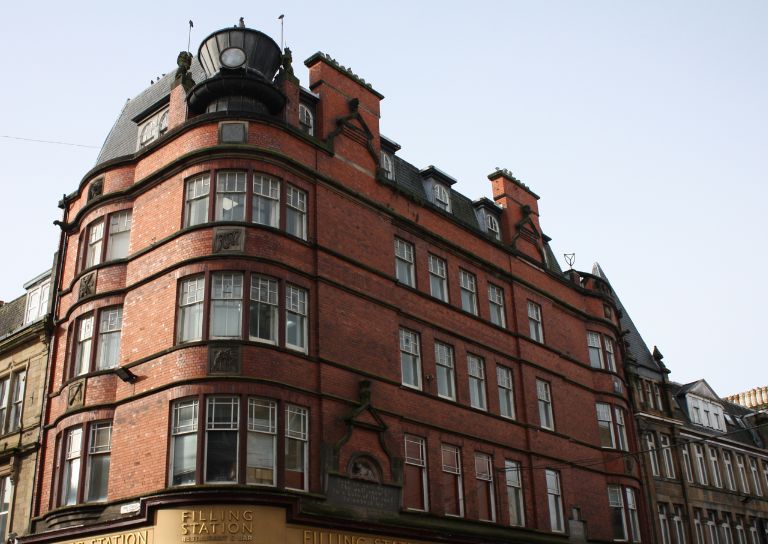
- Women in Construction – Stirling event report

- Scotland’s trailblazing women architects

- Stirling’s Heritage: Spotlight on The Granary
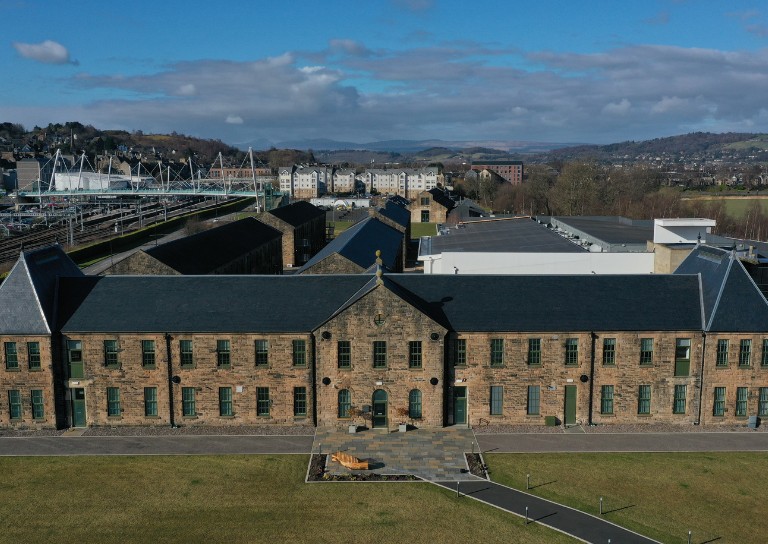
- TBHC Scheme now open to properties in Dunblane and Blairlogie
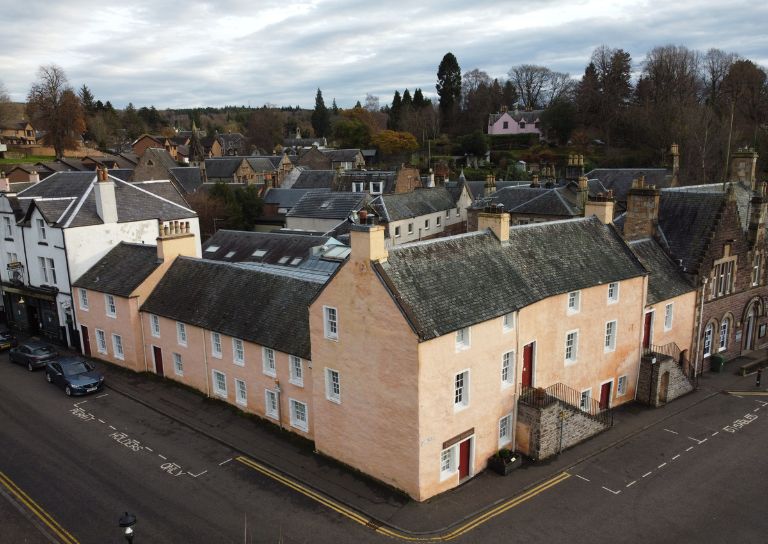
- How drones help us inspect traditional buildings
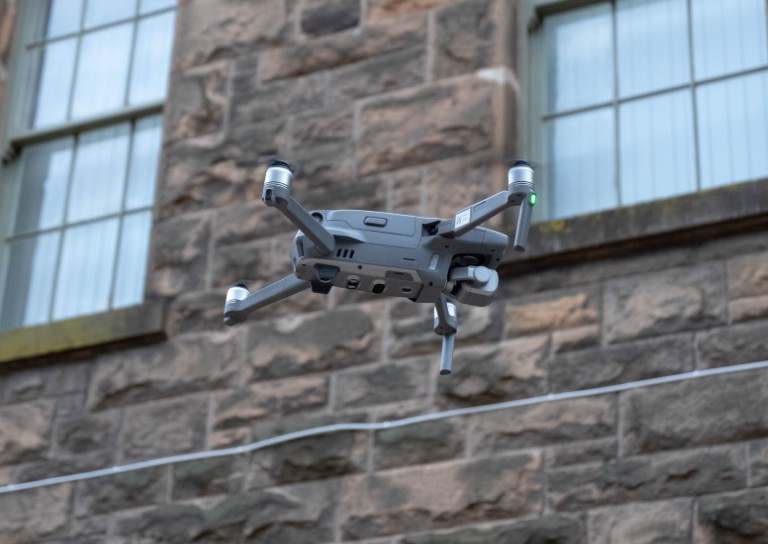
- Hazardous Masonry & Masonry Falls
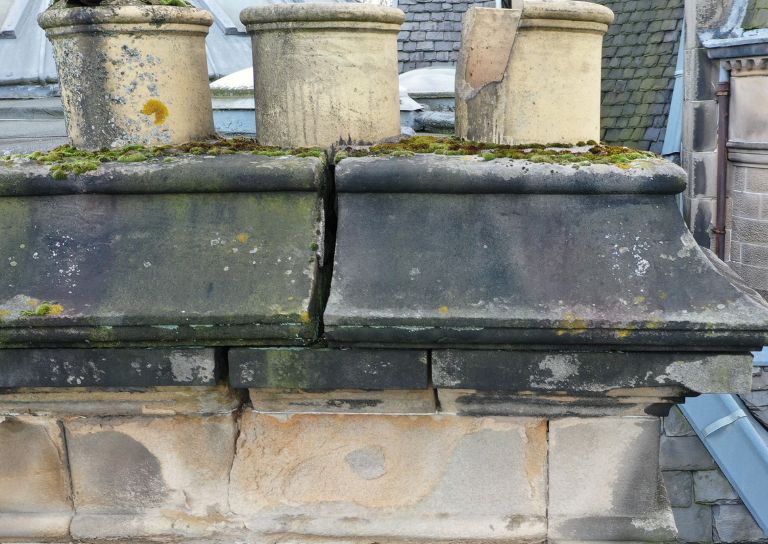
- Mason Bees: What’s the Buzz?
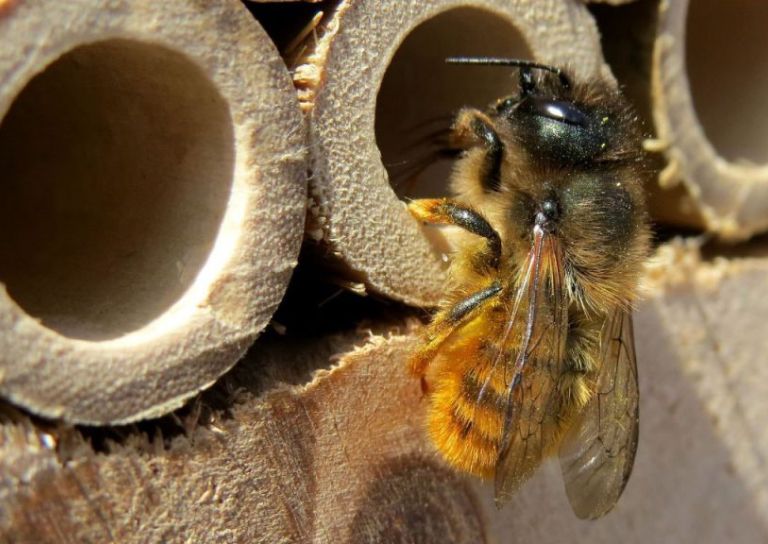
- Stirling Traditional Skills Demonstration Day Success!
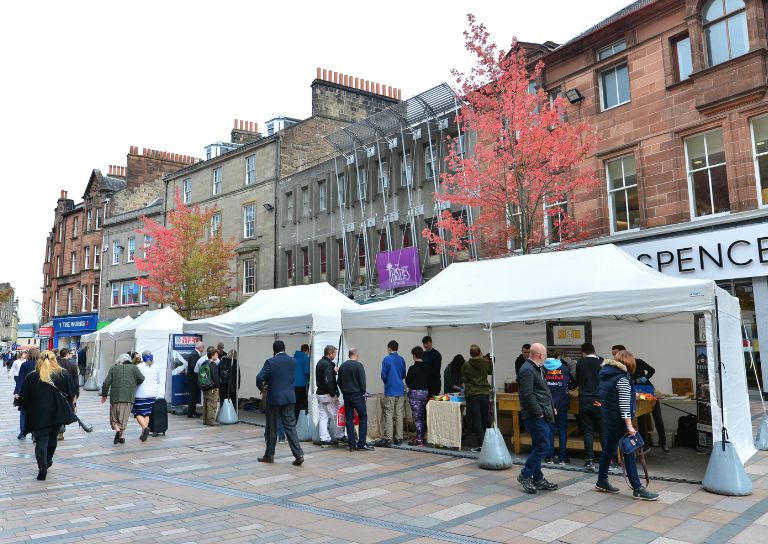
- Floating Head Sculpture at Garden Glasgow Festival 1988
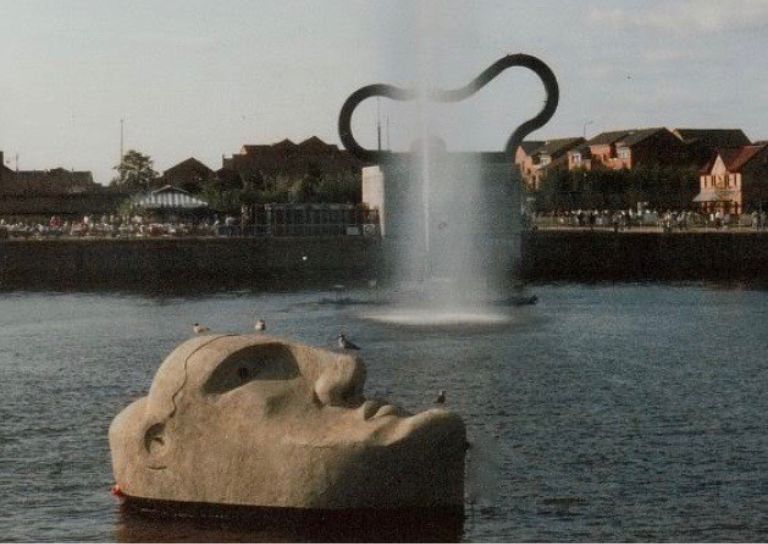
- The story behind Paisley Abbey’s Alien gargoyle
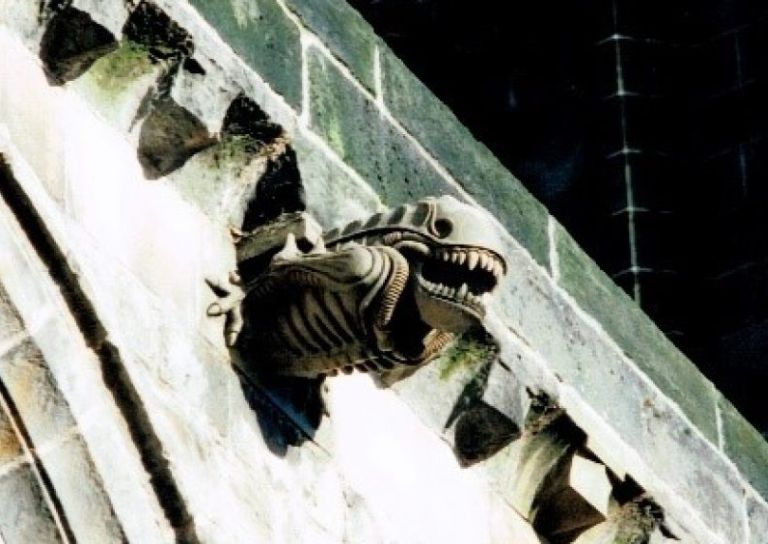
- Cambuskenneth Abbey

- Stirling City Heritage Trust Publications

- Sharing Memories: Taking '20 Great Buildings of Stirling' into the community
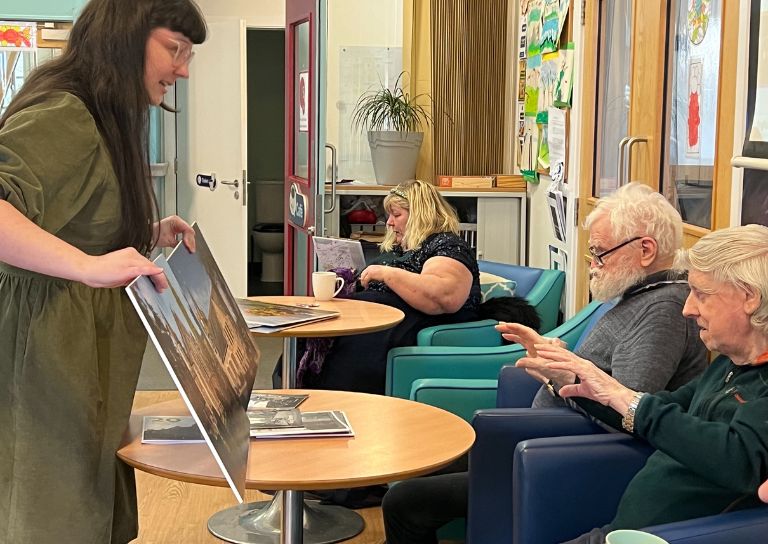
- William Wallace Statues In Stirling

- Coronations and Royal Christenings in Stirling

- The development of King's Park

- Energy efficiency project awarded grant from Shared Prosperity Fund

- Inspiring the Future: Stirling City Heritage Trust's Women in Construction Event at Wallace High
- About Us
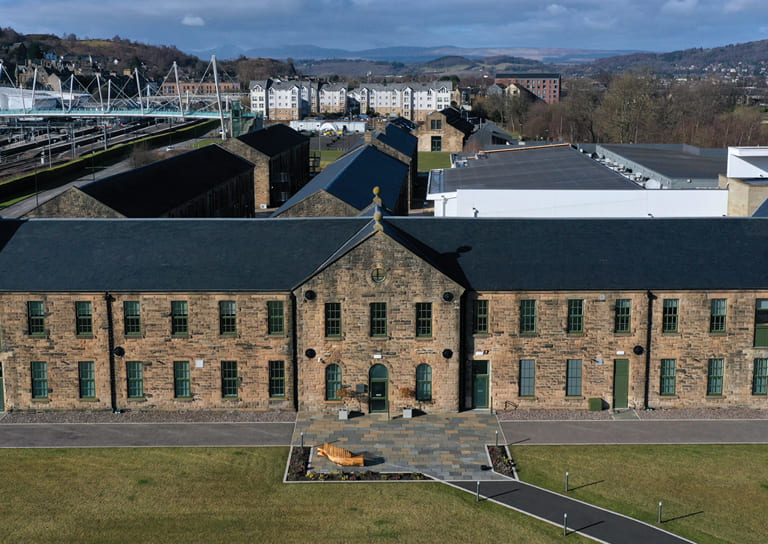
- Support Us

- Contact

Retrofitting Traditional Buildings: Fabric First

There are various approaches to retrofitting that can be applied to traditional buildings in Scotland. For the Traditional Buildings Health Check Retrofit Scheme, we will be following a fabric-first approach. As implied by its name, Fabric First focuses on making improvements and repairs to the fabric of the building, which encompasses the main structural elements of a property, such as the roof, walls, windows, doors, and floors.
The benefits of the Fabric First approach
The principle behind the Fabric First approach is that the more airtight a building is, the more effectively it will retain heat, resulting in a more energy-efficient property. Before retrofitting a property, it is important to ensure that the building envelope is in good condition and fully functional. Attempting to implement retrofit solutions when there are serious problems within a building, such as a leaking roof, is not a good idea, as the leaking roof will negate any benefits derived from the retrofit measures.
Buildings retrofitted in line with the Fabric First approach may experience various benefits. A home that is airtight and well-insulated will provide a more comfortable indoor environment for building users, as long as it is still well-ventilated. By consuming less energy, the building occupier is likely to see a reduction in their energy bills. Additionally, the increased energy efficiency provided by the Fabric First approach will reduce energy consumption and associated carbon emissions, helping to combat the very real consequences of climate change in Scotland.
How the Fabric First approach is implemented
The best way of ensuring a building is in good condition and ready for retrofit is to conduct regular maintenance. By following a maintenance plan, any issues can be identified more quickly and efficiently, preventing small problems from becoming major defects.
To ensure retrofit measures are effective, it is necessary to understand the factors affecting the energy efficiency of the building envelope, as well as understanding available energy efficiency improvements that can be made. Some of the key requirements for an energy-efficient property include:
Being Suitably Insulated
- A building that is well-insulated will retain heat effectively and provide a comfortable environment for building users, offering an effective thermal barrier between the internal and external environment. However, being well-insulated does not simply mean adding as much insulation as possible to different parts of a traditional building. To insulate effectively, it is important to understand the construction of different parts of the building and select insulation made from materials that work best with the original building fabric. In traditional Scottish buildings, this will often require choosing an insulation material that is vapour-permeable (breathable). Insulation with good breathability will help damp air to escape from the building. If retrofit insulation in a traditional building is not breathable, water can become trapped internally, creating damp environments, or it can even become trapped within parts of the building fabric, causing damage.
- Ensuring adequate ventilation is extremely important when insulating a property. The addition of thick layers of insulation is likely to reduce the airflow within the building, increasing the risk of dampness developing. Hence, before installing insulation, it is necessary to consider how it will affect the flow of air through the building and how this will ultimately impact ventilation. It is important to achieve a balance between insulation and ventilation.
Eliminating Draughts
- Draughts within buildings occur when there is an uncontrolled flow of air through parts of the building fabric. Draughts commonly occur at junctions between different parts of the building fabric, such as around windows or doors, or at gaps in flooring. The flow of air caused by draughts causes cold air from outside to enter the property, often causing an unwanted cooling effect and affecting the comfort of people inside the building. If a building is draughty, it may have poor energy efficiency, even if it has lots of insulation. Therefore, to achieve an energy-efficient building, any draughts should be tackled in addition to installing insulation. There are various draughtproofing technologies that can be included in a fabric-first approach to retrofit, such as draughtproofing strips for windows and doors that seal up gaps causing unwanted airflow.
Preventing Thermal Bridges
- A thermal bridge is where a material that conducts heat more effectively than the surrounding materials creates a path for heat to flow through the building fabric. For example, if a long metal nail were driven through an insulated wall, it would create a pathway for heat to flow through the wall, bypassing the insulation. Even if a building element is well-insulated and free from draughts, if there are thermal bridges, then energy efficiency will suffer. To prevent thermal bridges, it is important to avoid using materials that readily transfer heat energy as part of the building fabric, unless they are suitably insulated.
Being Suitably Ventilated
- Ventilation is incredibly important for traditional buildings to function effectively. Good ventilation enables fresh air to enter the property and replace stale internal air, known as air changing. While too much air entering a property in an uncontrolled manner causes draughts, controlled ventilation helps maintain a healthy internal environment. Air changes allow pollutants to be removed from the air, and damp air to exit the building. This contributes to a good level of indoor air quality, which contributes to a healthy environment for people to live in. A lack of ventilation may lead to damp, poor quality air accumulating and causing issues such as dampness and mould.
Niddrie Road, Glasgow, is an example of a retrofit project guided by the Fabric First approach. You can read about this project and the benefits they saw on our retrofit introductory blog here. Similarly, Brucefield Estate, which was visited by SCHT staff and Trustees, also followed a Fabric First approach during their renovations of Slackbrae Cottage. The property was restored using traditional materials, with the aim of the cottage being highly insulated to make the building as energy-efficient as possible, reducing the need for mechanical or electrical building services.
Read our other Retrofit Blogs
- Retrofitting Traditional Buildings
- Retrofitting Traditional Buildings: Windows
- Retrofitting Traditional Buildings: Insulation
- Retrofitting Traditional Buildings: Chimneys
Find out more
More information on altering the fabric of traditional buildings in line with a fabric first approach to retrofit can be found at:
- Historic Environment Scotland - Guide to Energy Retrofit of Traditional Buildings
- Historic Environment Scotland - Short Guide: Fabric Improvements for Energy Efficiency
Retrofit Blogs

UK Shared Prosperity Fund
The UK Shared Prosperity Fund is a central pillar of the UK government’s Levelling Up agenda and provides £2.6 billion of funding for local investment by March 2025. The Fund aims to improve pride in place and increase life chances across the UK investing in communities and place, supporting local business, and people and skills. For more information, visit https://www.gov.uk/government/publications/uk-shared-prosperity-fund-prospectus

