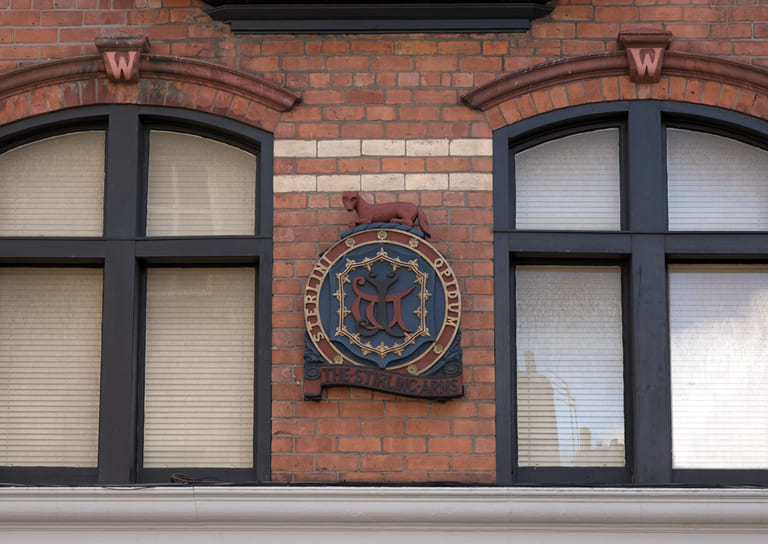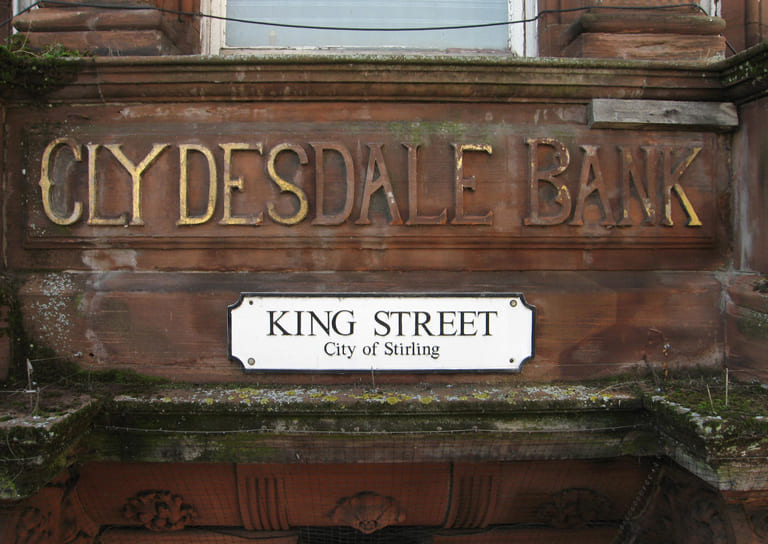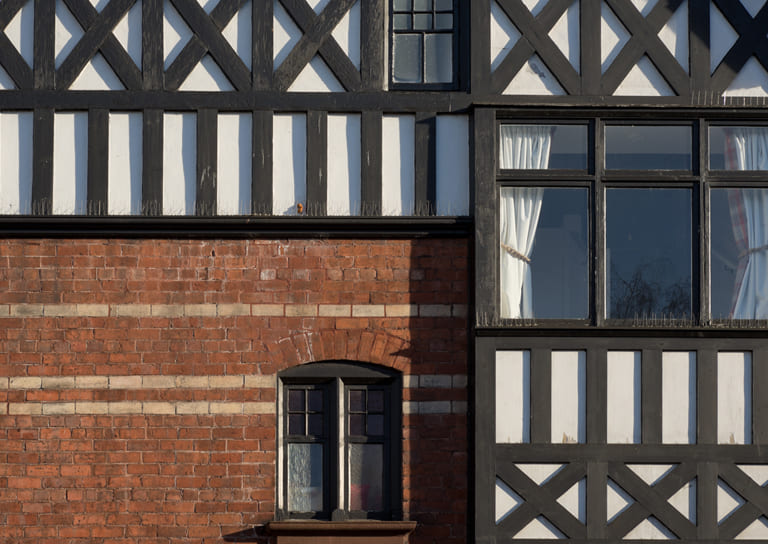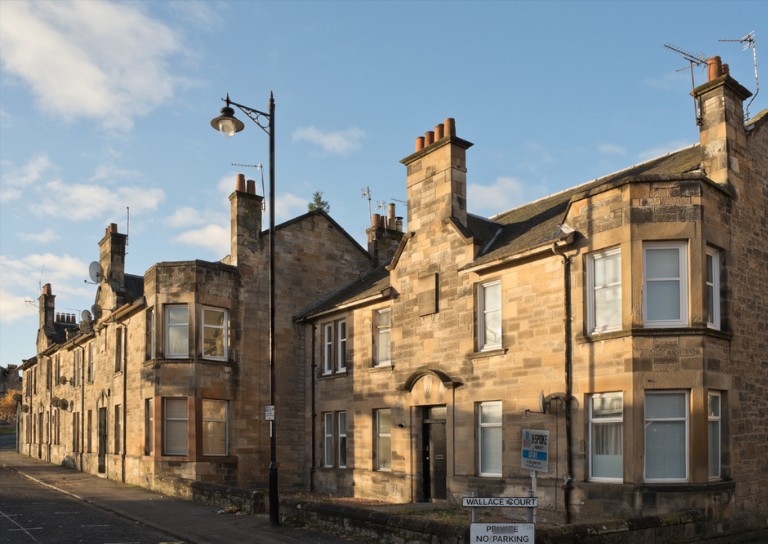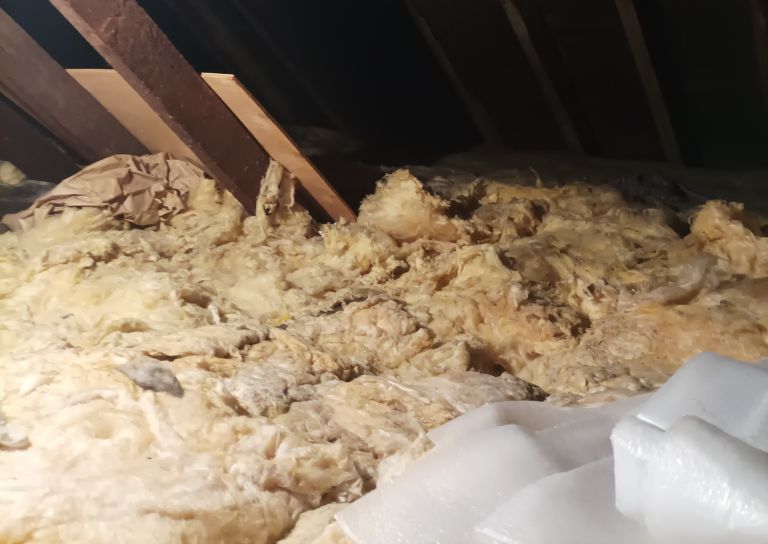- Home
- Our Work

- Stirling's Story

- Blog
- Floating Head Sculpture at Garden Glasgow Festival 1988

- Inspiring the Future: Stirling City Heritage Trust's Women in Construction Event at Wallace High
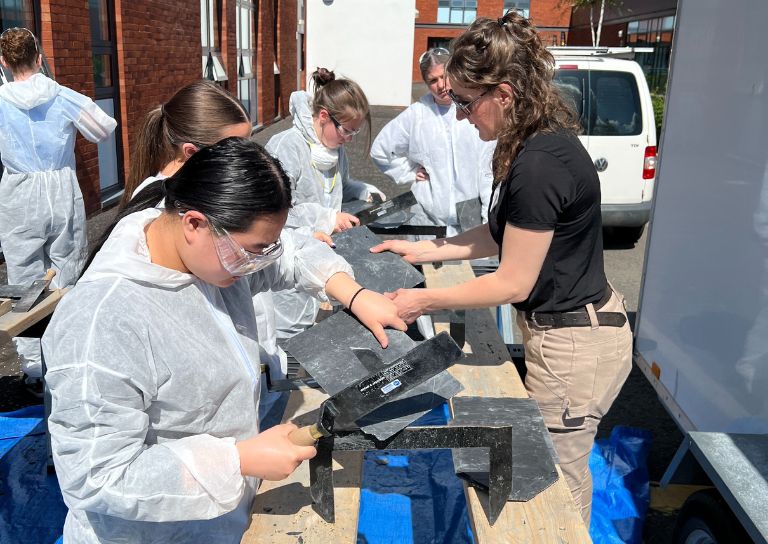
- Beechwood House and the Transatlantic Slave Trade
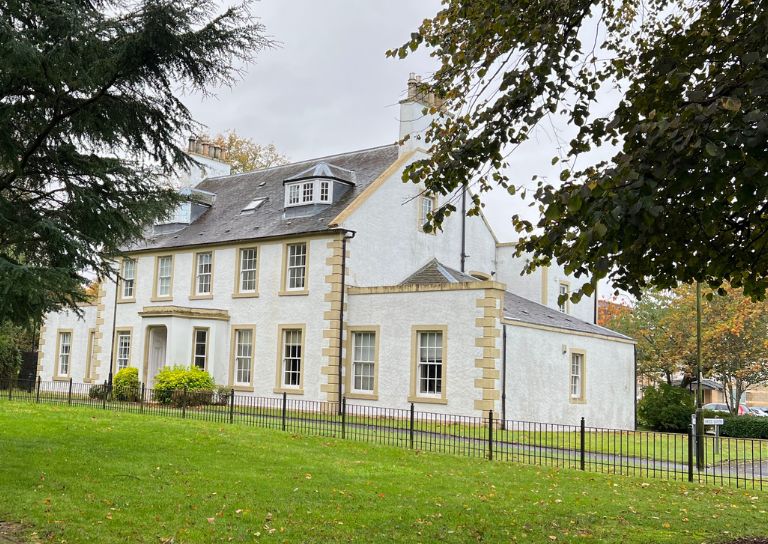
- New Retrofit Service now available for Traditional Buildings Health Check Members
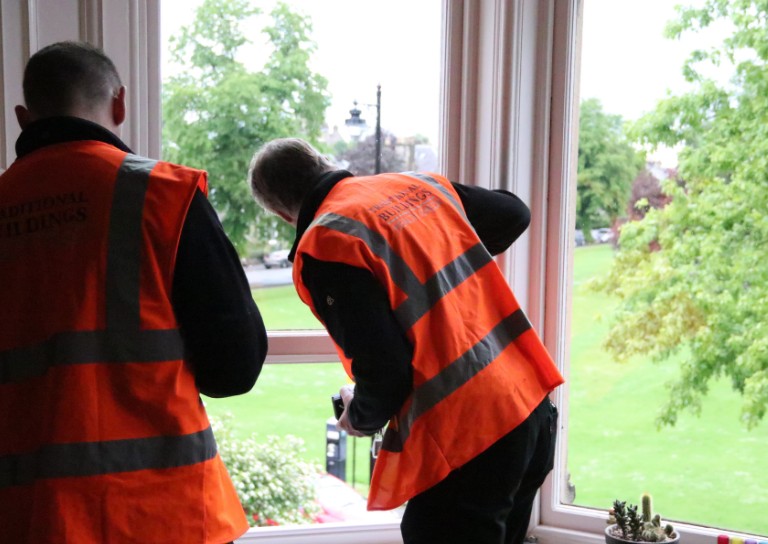
- Retrofitting Traditional Buildings: Chimneys
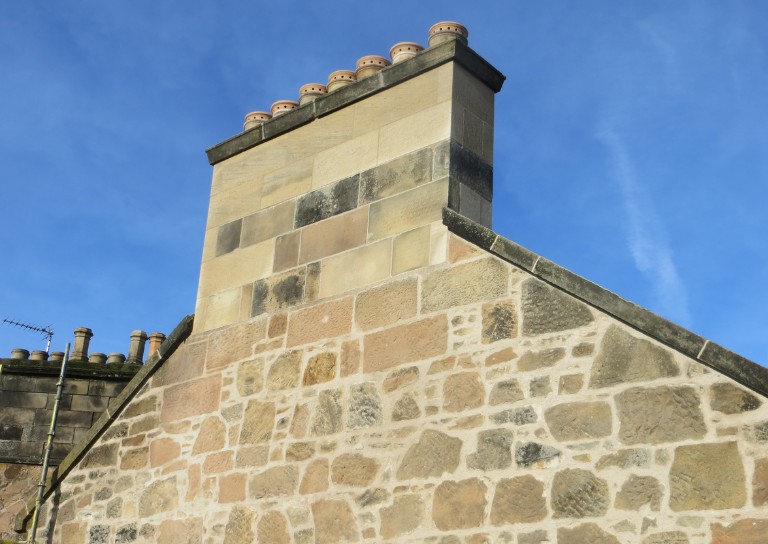
- SCHT 20: Championing Women in Construction

- Stirling's Lost Swimming Pools
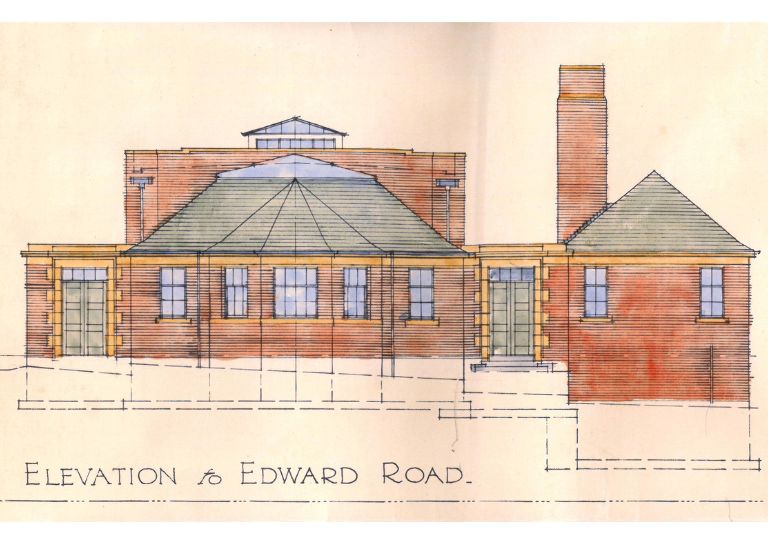
- Women in Construction at Bannockburn House
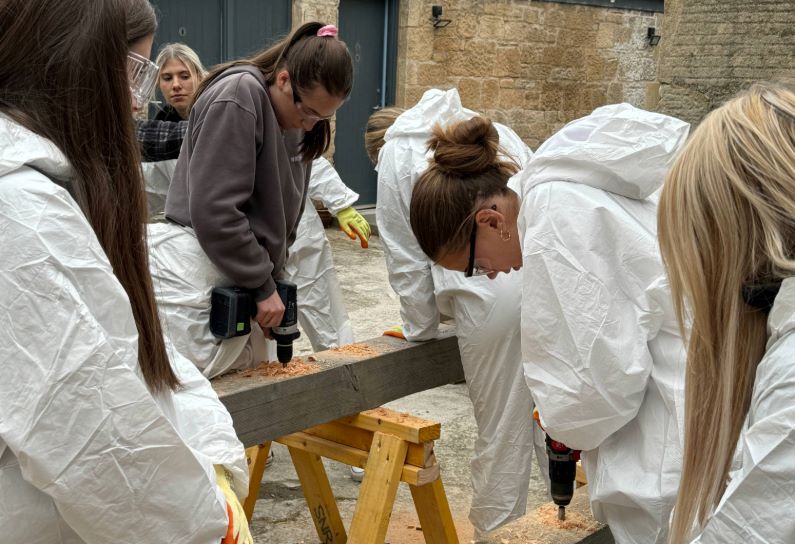
- Avenues to the Past: Stirling’s Historic Streets Exhibition

- The story behind Paisley Abbey’s Alien gargoyle

- Doors Open Days Talk: Who Built Stirling?

- Retrofitting Traditional Buildings

- Retrofitting Traditional Buildings: Windows
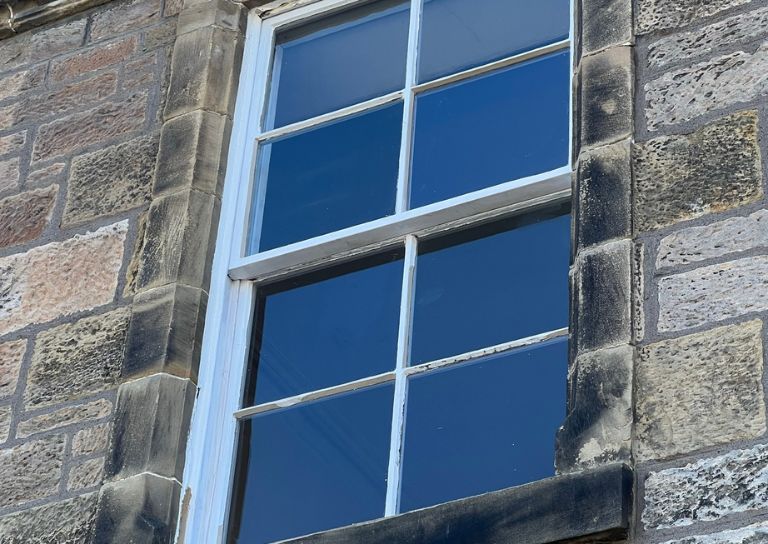
- Statement on Langgarth House

- Guest Blog: Dementia Friendly Heritage Interpretation

- SCHT Grant Conditions: Owners Associations
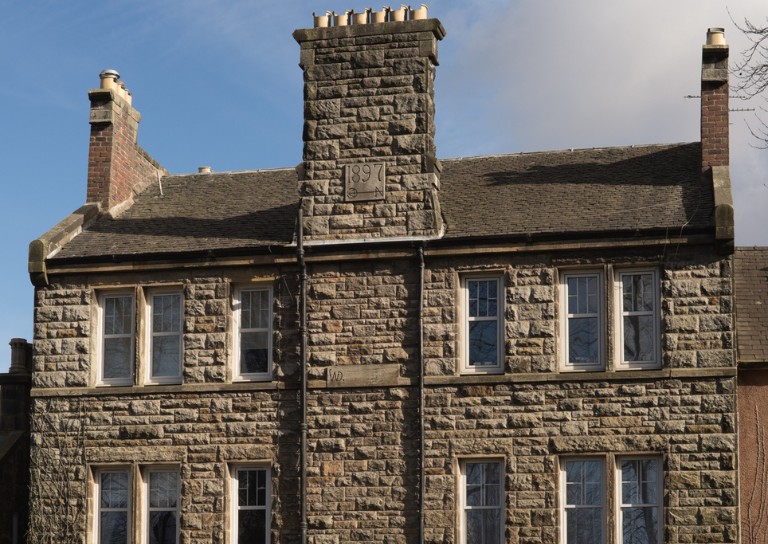
- Stirling Business Awards 2025

- What is a Conservation Area
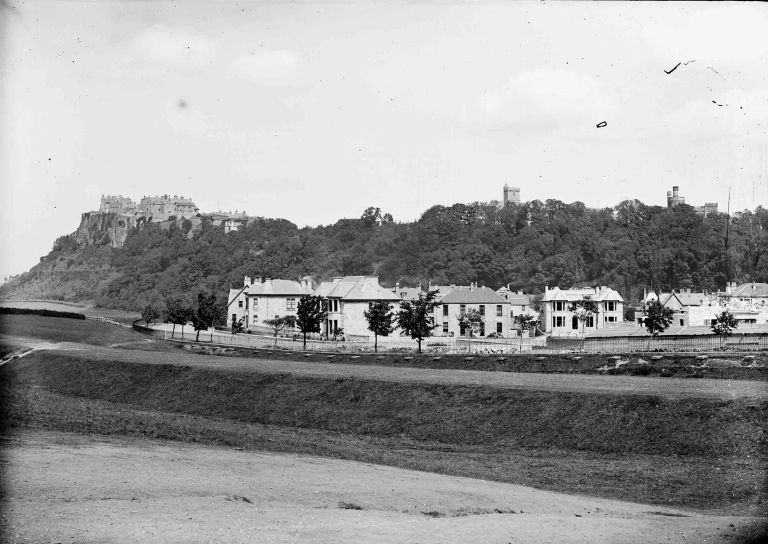
- 20 Great Buildings of Stirling
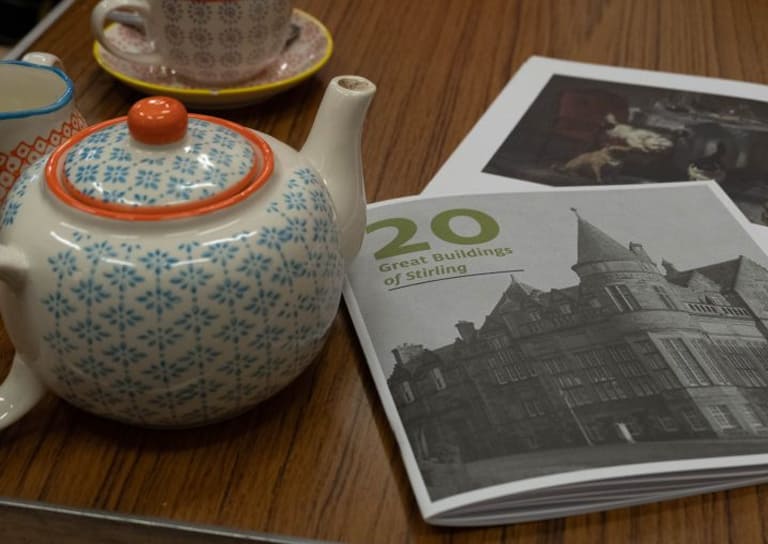
- Cambuskenneth Abbey

- 10 Years of the Traditional Buildings Health Check

- Building Resilience: Maintaining Traditional Buildings
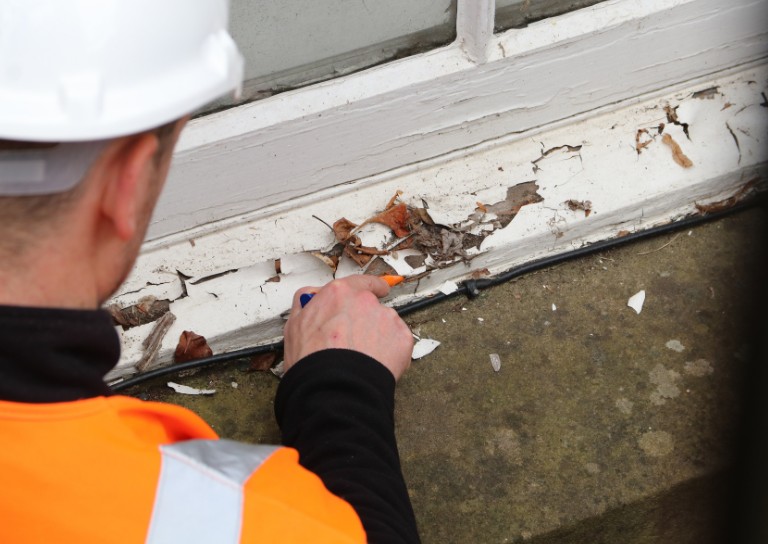
- Architects and The Thistle Property Trust

- World Heritage Day: Exploring Hayford Mill
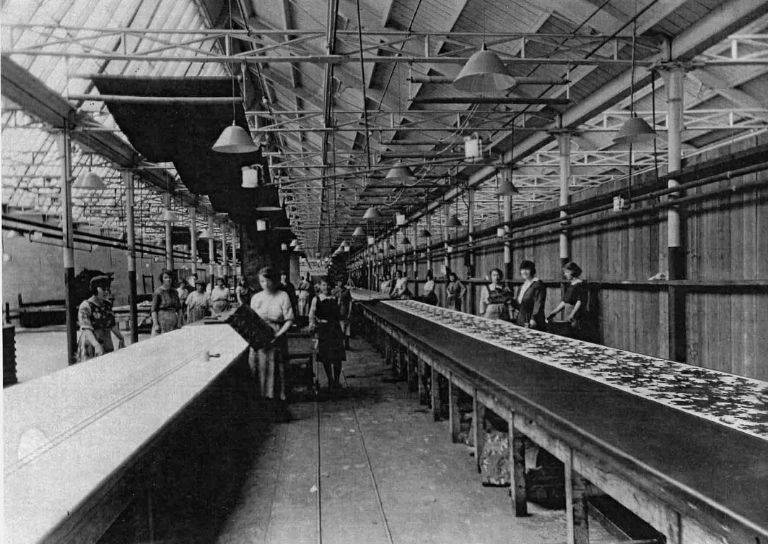
- Community Consultation launched for Stirling’s Heritage Strategy

- SVE Inspire Awards September 2024

- Reminiscence Art Project

- On the European Stage: Preserving by Maintaining conference, Bratislava

- The Abolition Movement in Stirling

- Stirling City Heritage Trust Publications

- Growing up in Stirling: A Night of Reminiscence at The Smith

- Shopping Arcades
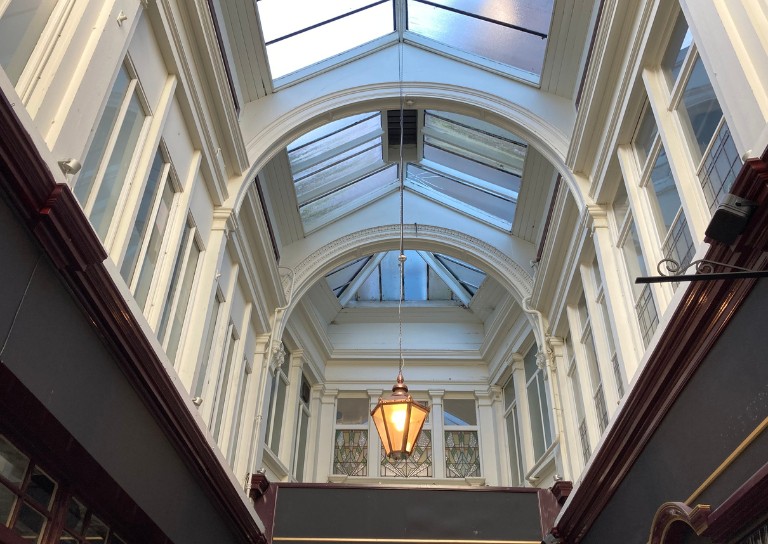
- Retrofitting Traditional Buildings: Insulation
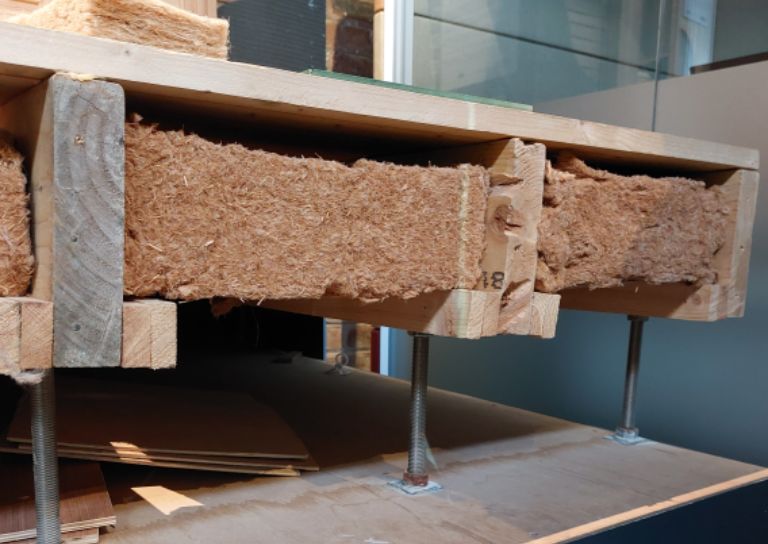
- Retrofitting Traditional Buildings: Climatic Adaptation
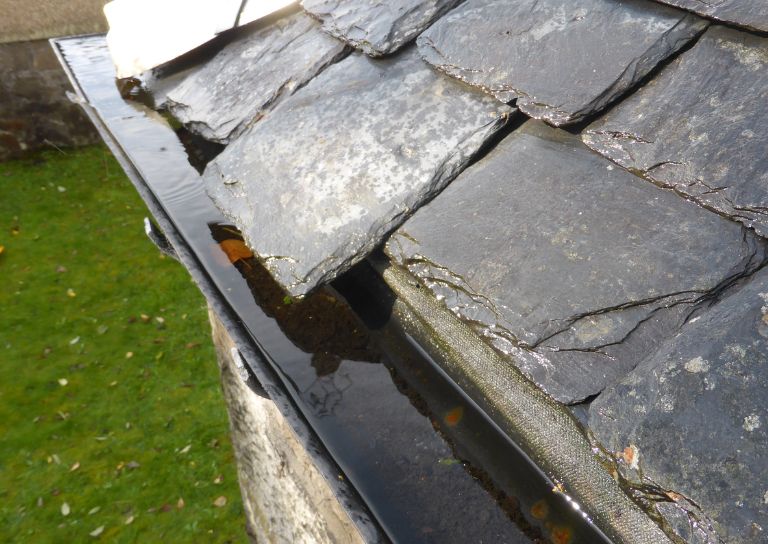
- Kings, Wolves and Drones: 20 years of care and repair at Stirling City Heritage Trust

- Practical Workshop on Retrofitting Insulation with A. Proctor Group
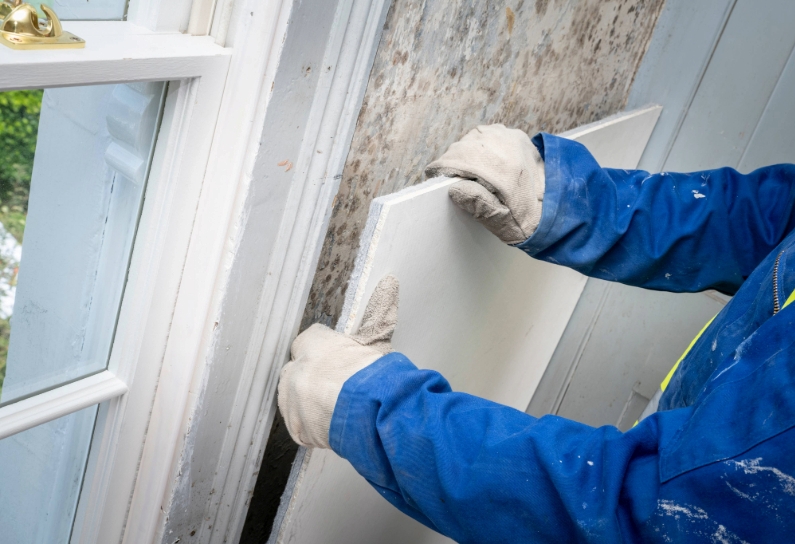
- Marking the 80th anniversary of VE Day

- Walker Family Visit

- Sharing Memories: Taking '20 Great Buildings of Stirling' into the community

- SCHT visit to Brucefield Estate, Forestmill, Clackmannanshire

- Retrofitting Traditional Buildings: Fabric First
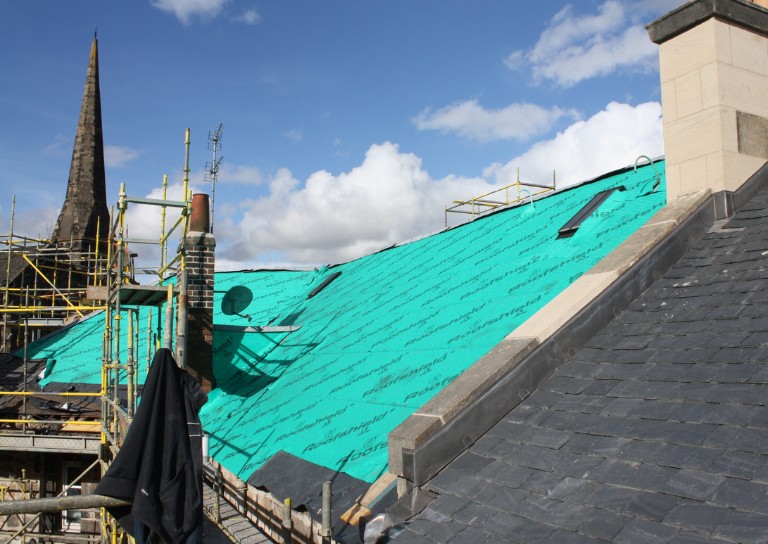
- Supporting traditional building repair in Stirling
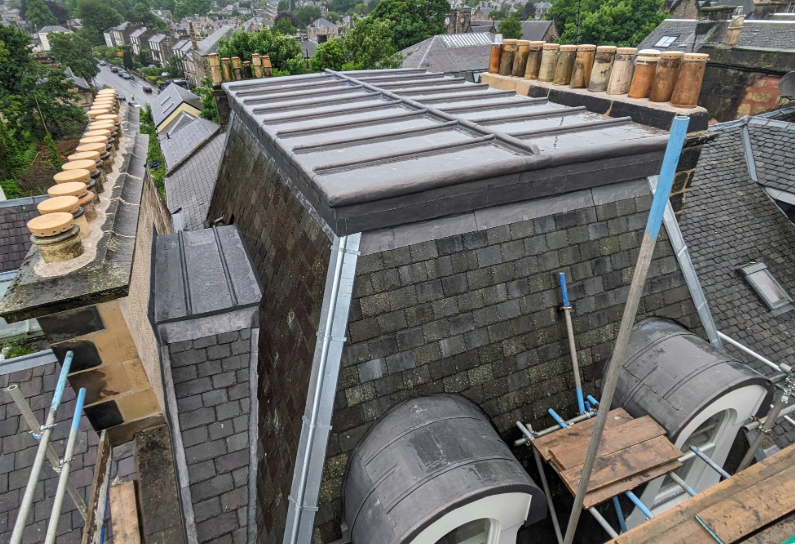
- Stirling's Historic Jails

- Ghost Tales from Stirling

- William Wallace Statues In Stirling

- Statement on Christie Clock

- Stirling Reminiscence Box

- Stirling City Heritage Trust at 20

- Retrofit Event: Meet the Suppliers
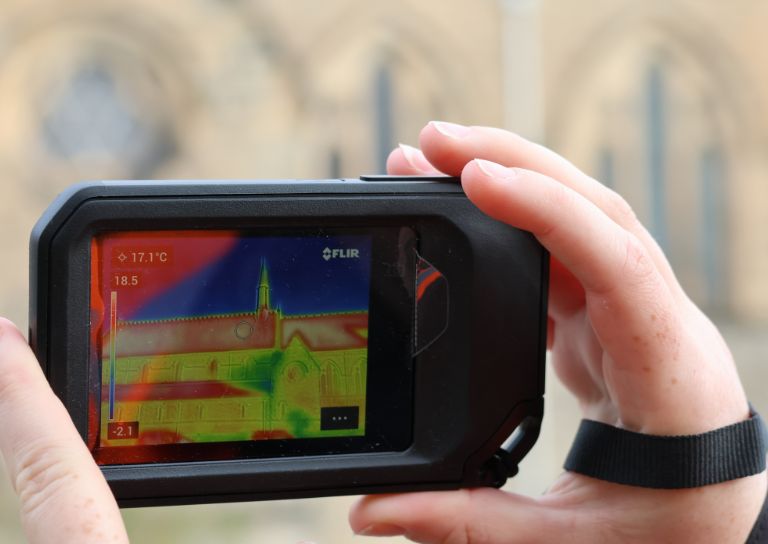
- Snowdon House and The West Indies
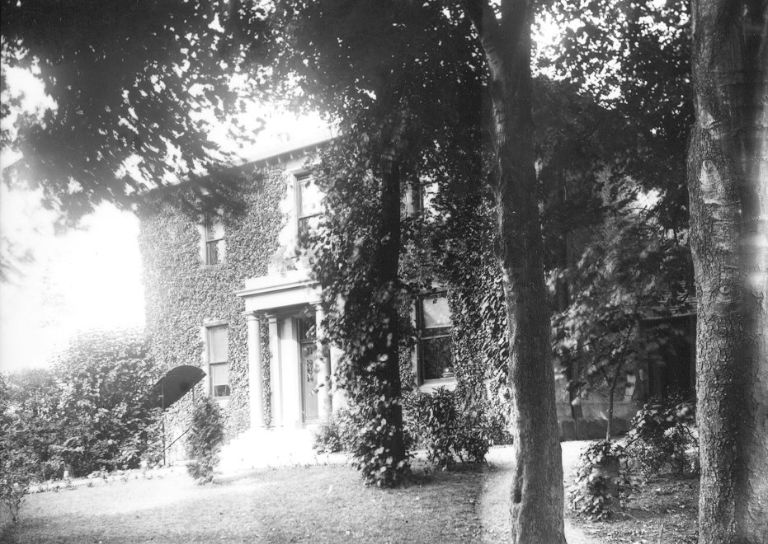
- Coronations and Royal Christenings in Stirling

- Stirling’s Lost Skating Heritage
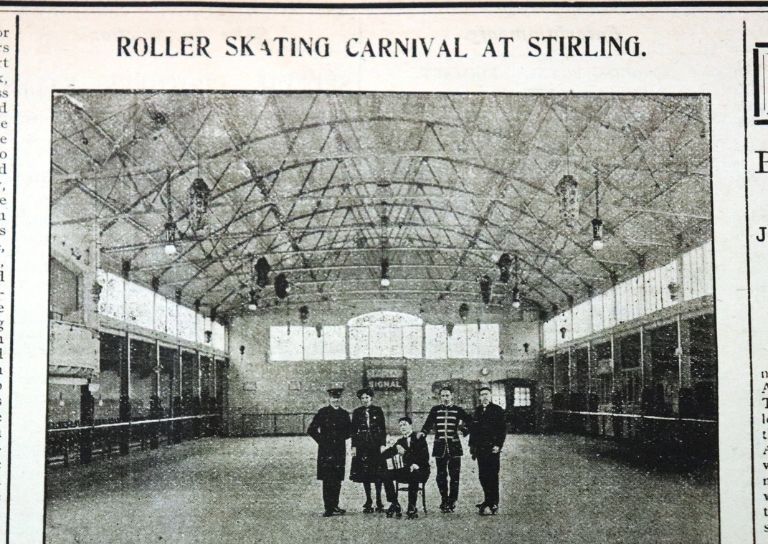
- Miss Curror and the Thistle Property Trust
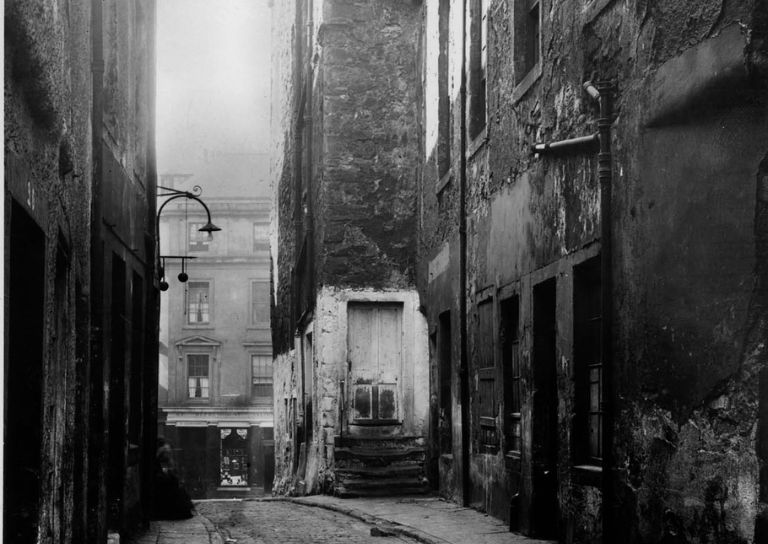
- Dr Lindsay Lennie retires from Stirling City Heritage Trust

- Stirling’s Streetscape Stories: Photography Workshop
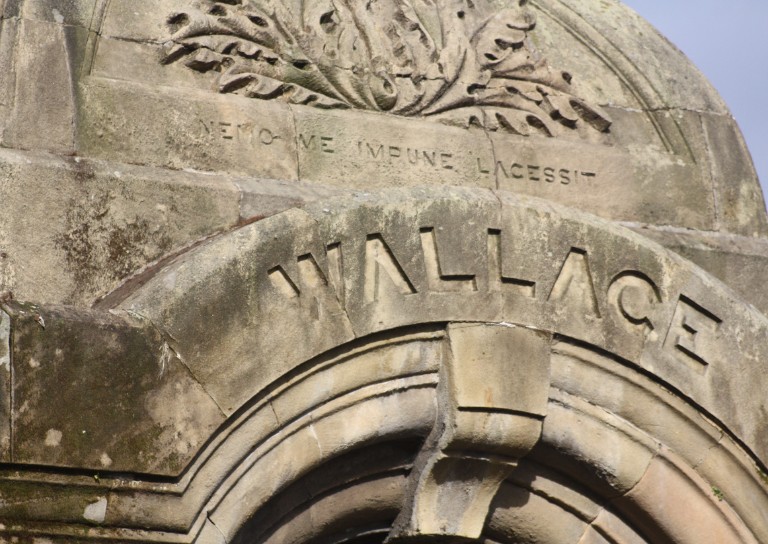
- The development of King's Park

- Level 3 Award in Energy Efficiency for Older and Traditional Buildings Retrofit Course (2 Day)

- Stirling's Heritage Treasures

- Stirlingshire’s Highland Games

- Laurelhill House and the West Indies
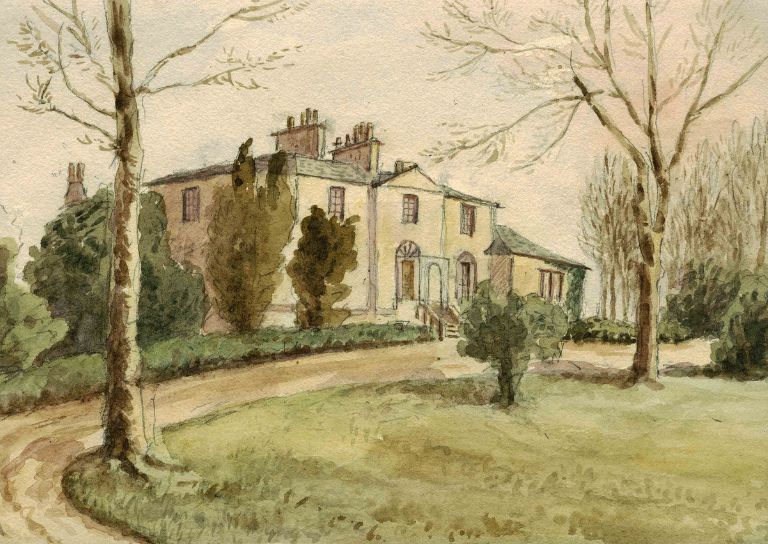
- Stirling’s Historic Schools
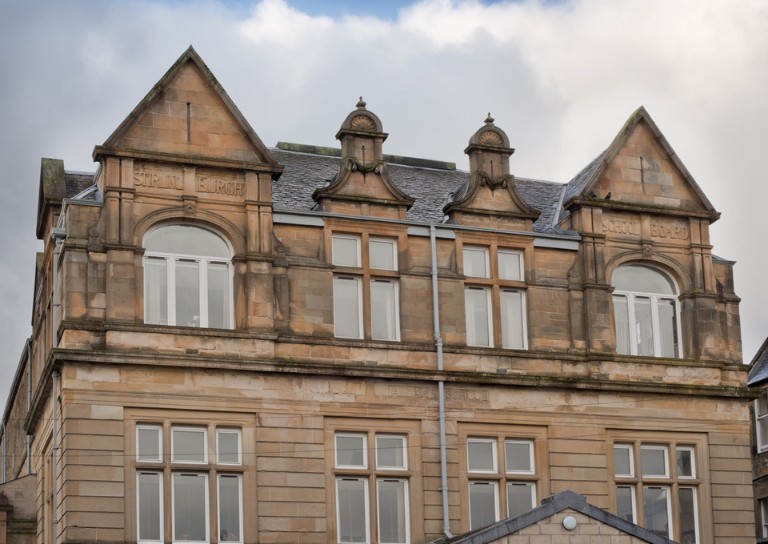
- Creative careers in the heritage sector
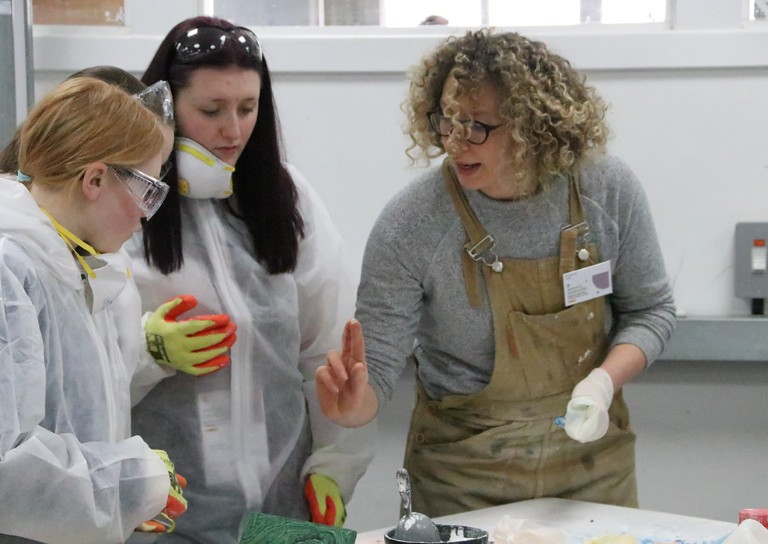
- Energy efficiency project awarded grant from Shared Prosperity Fund

- Postcards From Stirling

- Stirling’s Gala Days

- Building Surveying Student Intern at Stirling City Heritage Trust

- Heritage Trail: Stirling Walks

- Local History Resources
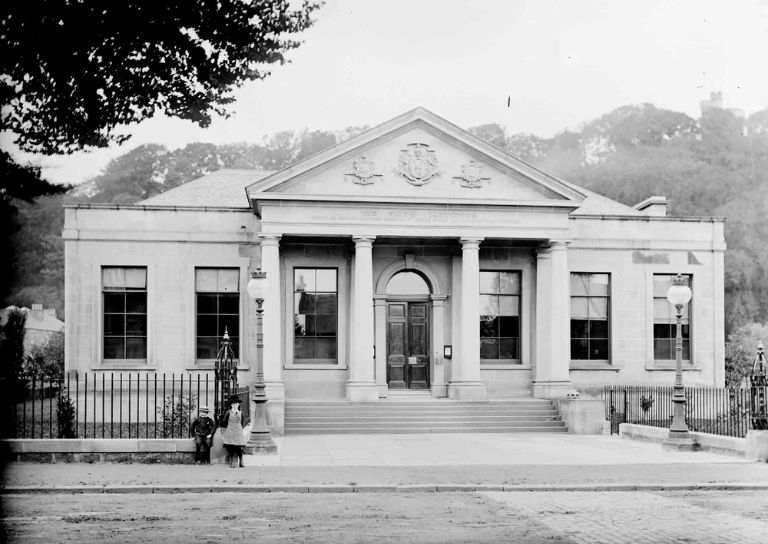
- Stirling Through the Decades
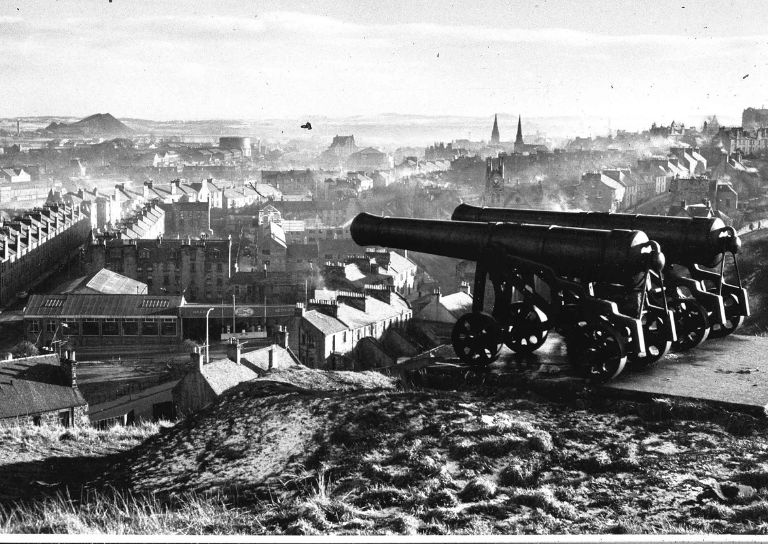
- Stirling’s STEM Pioneers

- Traditional Skills: Signwriting

- Christian MacLagan, a pioneering lady, but born too soon?
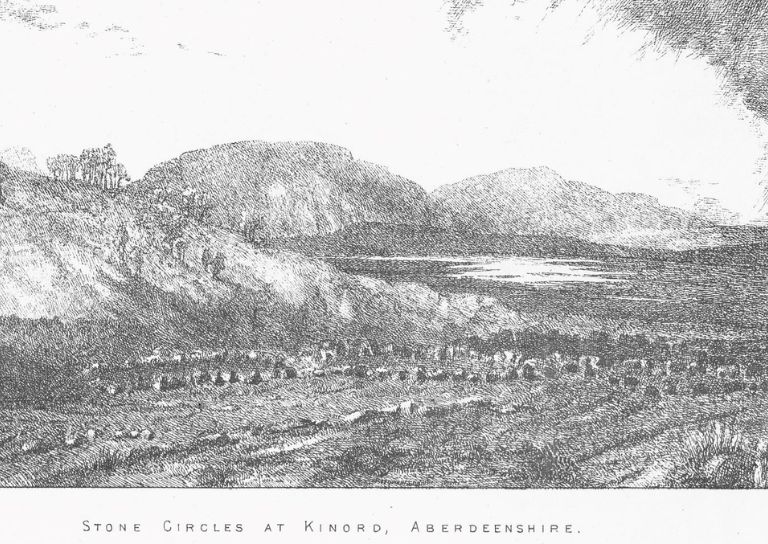
- Traditional Shopfronts in Stirling

- Stirling History Books for World Book Day
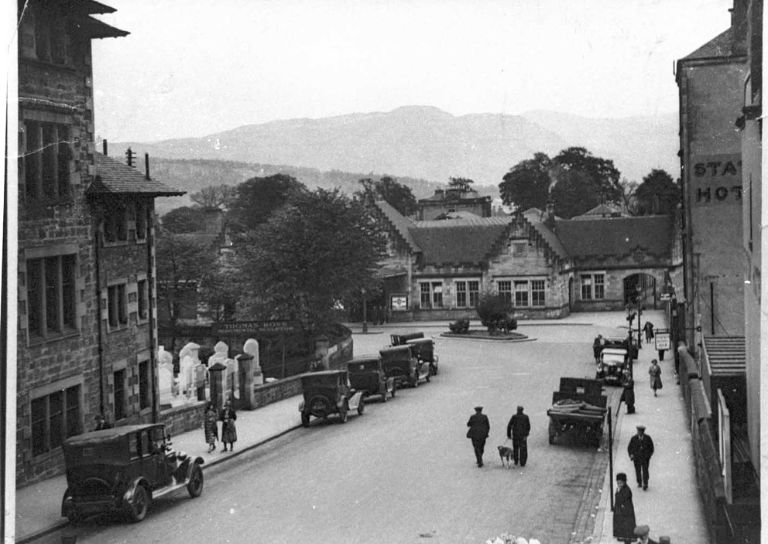
- My Favourite John Allan Building by Joe Hall
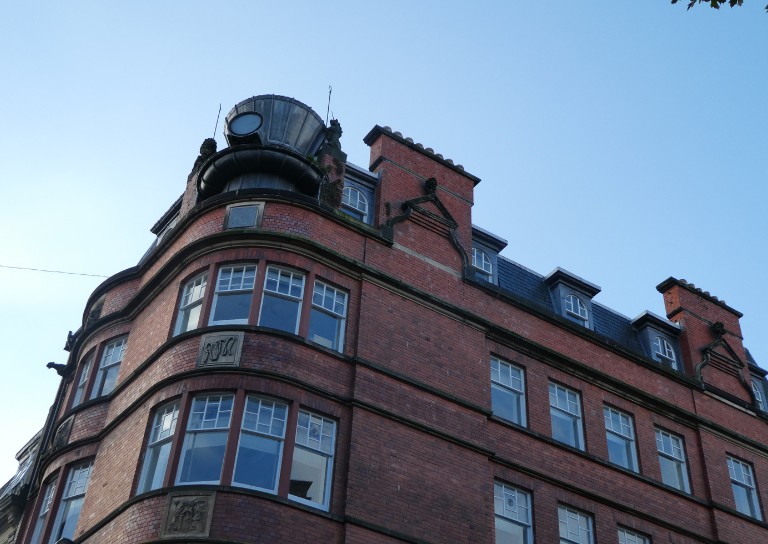
- My Favourite John Allan Building by Lindsay Lennie

- My Favourite John Allan Building by Andy McEwan
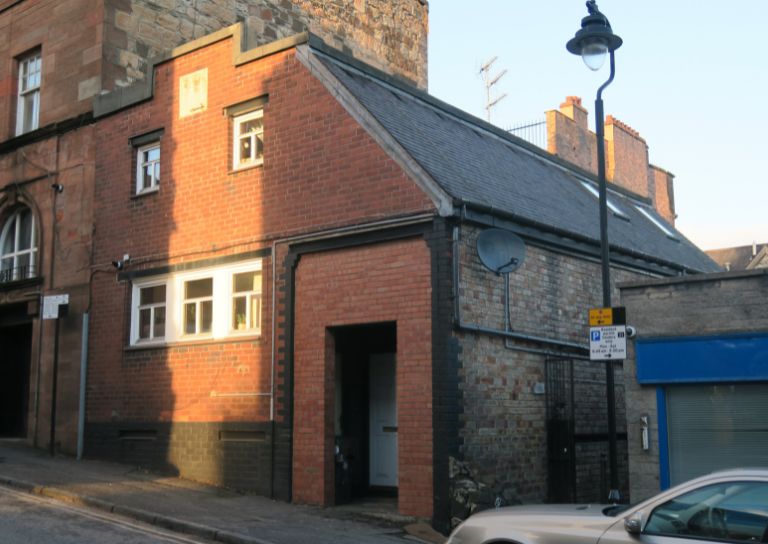
- My Favourite John Allan Building by Pam McNicol

- Celebrating John Allan: A Man of Original Ideas
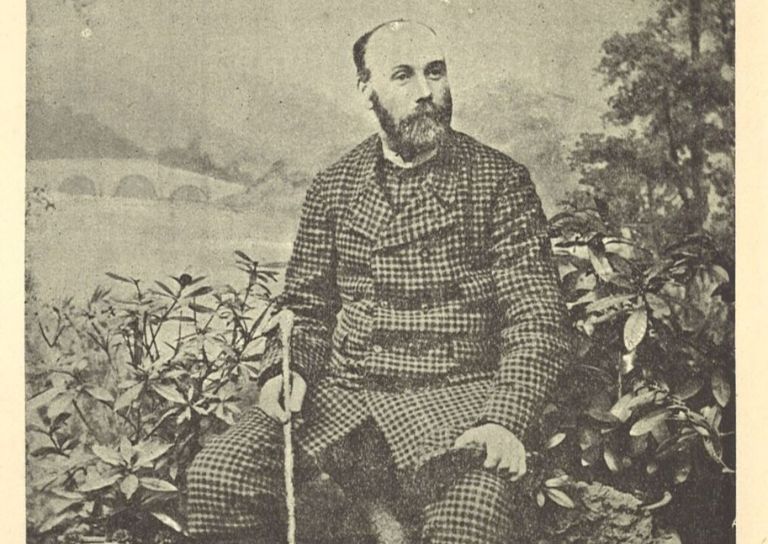
- The Tale of the Stirling Wolf
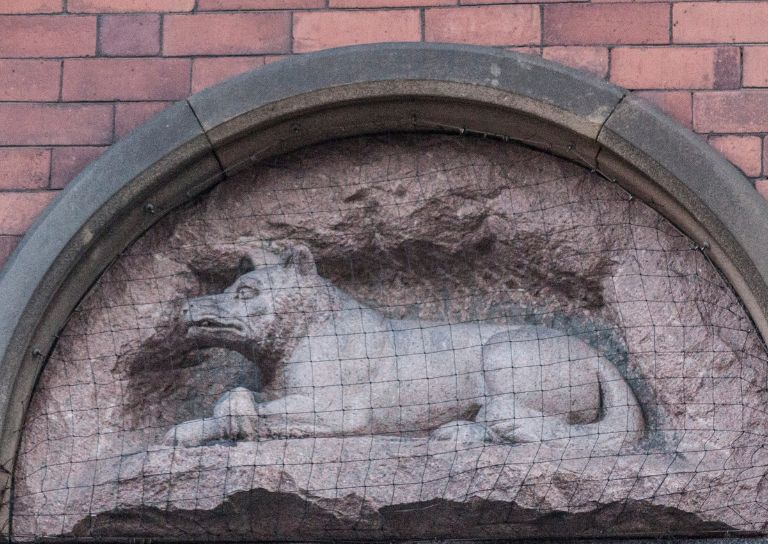
- Stirling: city of culture

- Christmases Past in Stirling

- Stirling’s Historic Graveyards

- Top 10 Tips for Architectural Photography
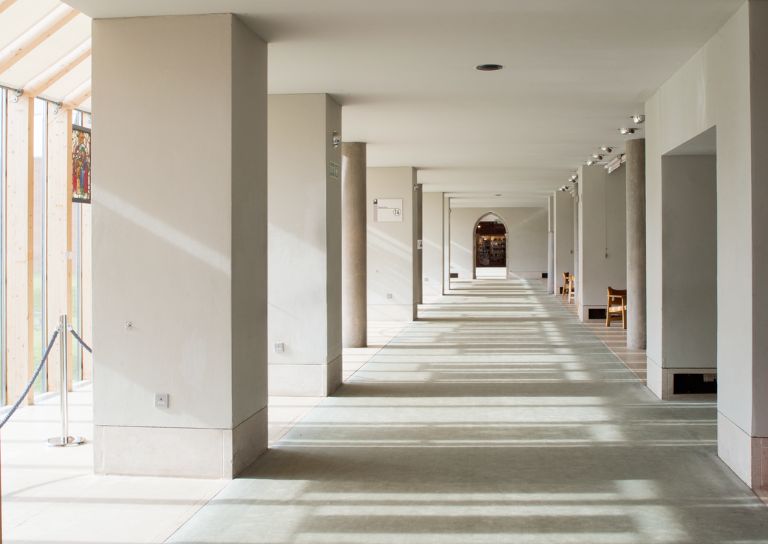
- An Interview with David Galletly

- Springtime in Stirling

- The Kings Knot – a history

- A Future in Traditional Skills

- Robert Burns’ First Trip to Stirling

- Stirling’s Witches

- Stirling’s Ancient Wells
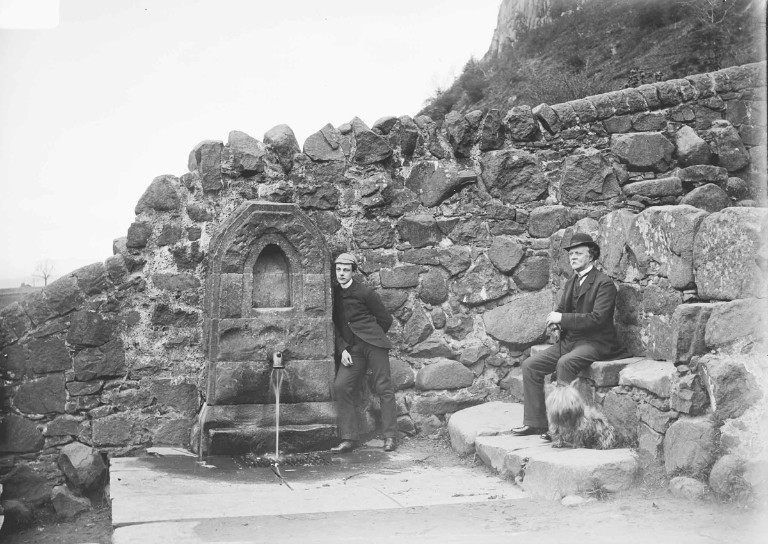
- An architecture student’s take on the City Of Stirling
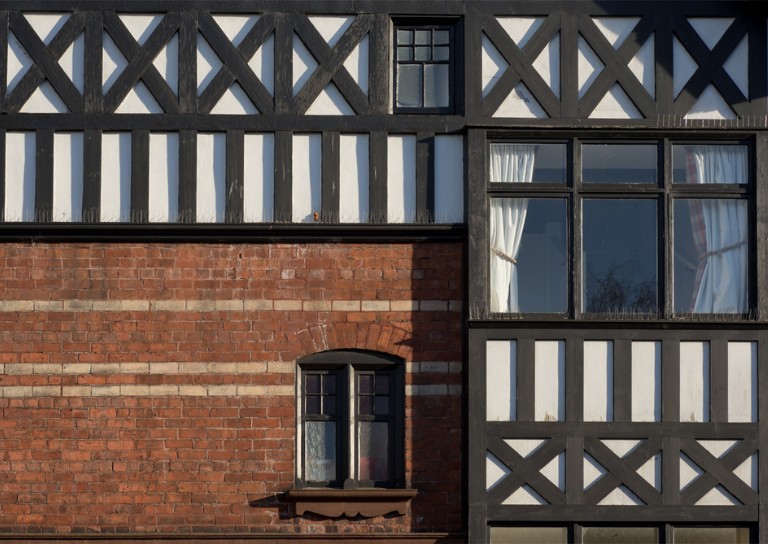
- Ronald Walker: Stirling’s Architect

- Stirling’s Statues

- Stirling’s Wee Bungalow Shops

- Stirling’s Historic Hospitals

- Women in Digital Innovation and Construction
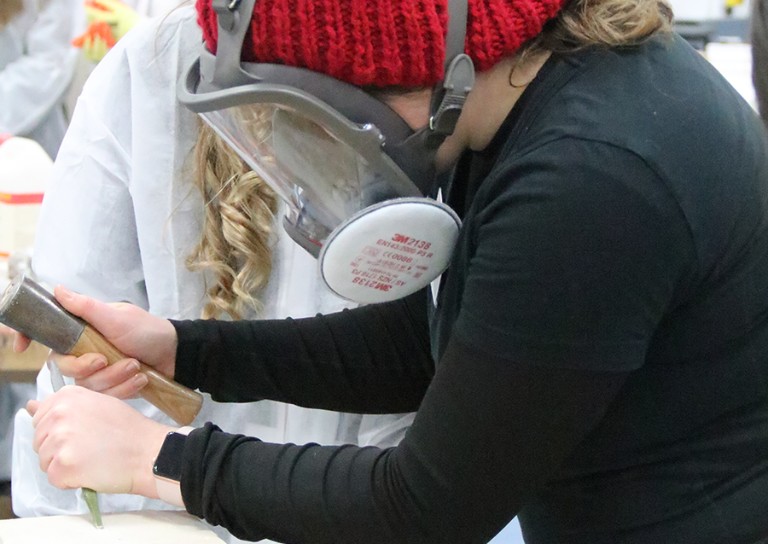
- Heritage at home: 8 of the best online heritage resources
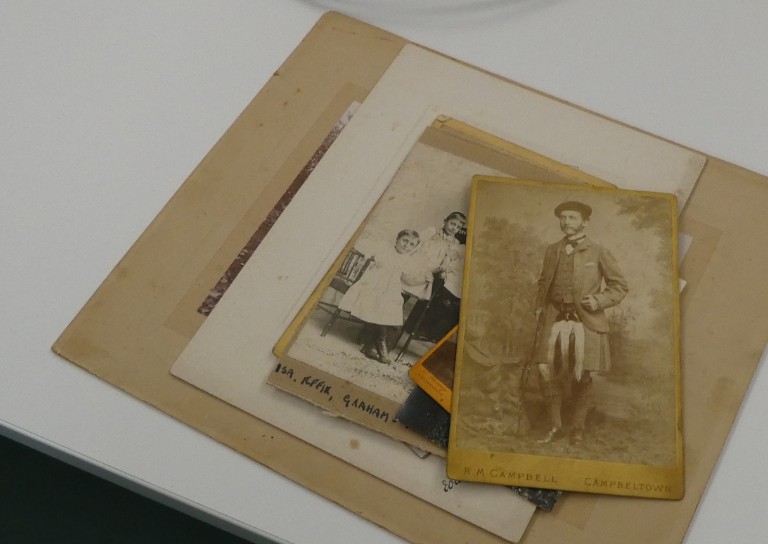
- Stirling featured at virtual heritage conference
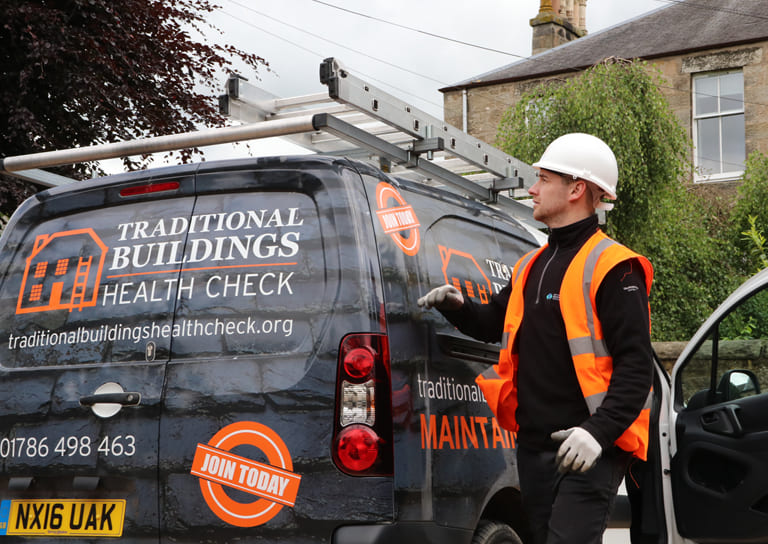
- Five of Stirling’s greatest John Allan buildings

- Women in Construction – Stirling event report

- Scotland’s trailblazing women architects

- Stirling’s Heritage: Spotlight on The Granary
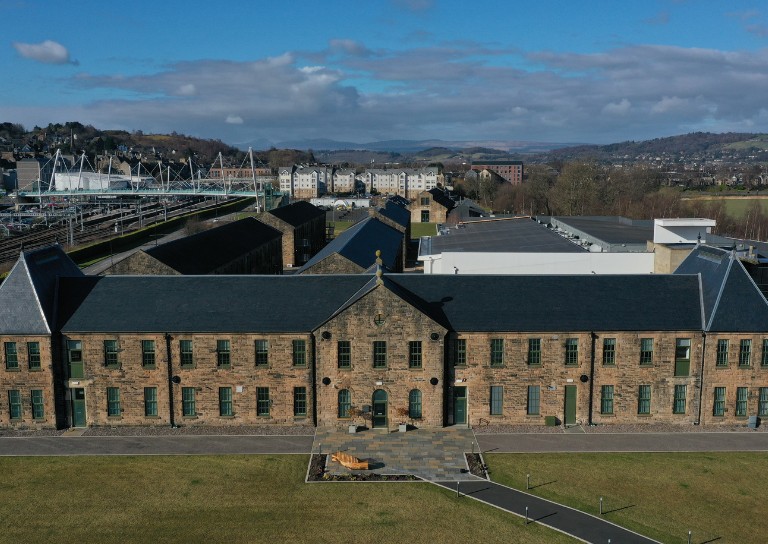
- TBHC Scheme now open to properties in Dunblane and Blairlogie

- How drones help us inspect traditional buildings

- Hazardous Masonry & Masonry Falls
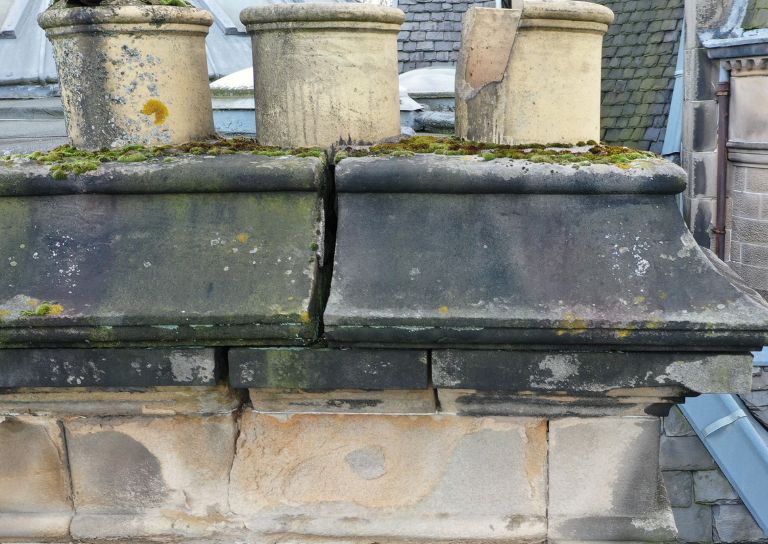
- Mason Bees: What’s the Buzz?
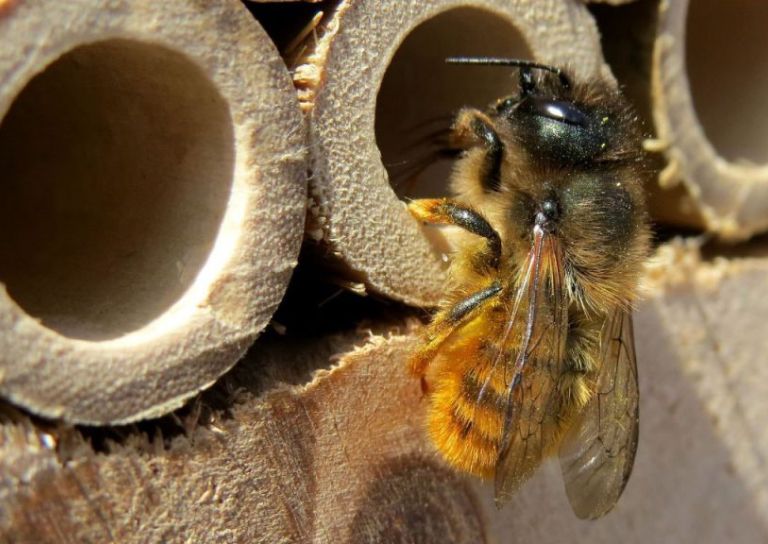
- Stirling Traditional Skills Demonstration Day Success!

- Floating Head Sculpture at Garden Glasgow Festival 1988
- About Us
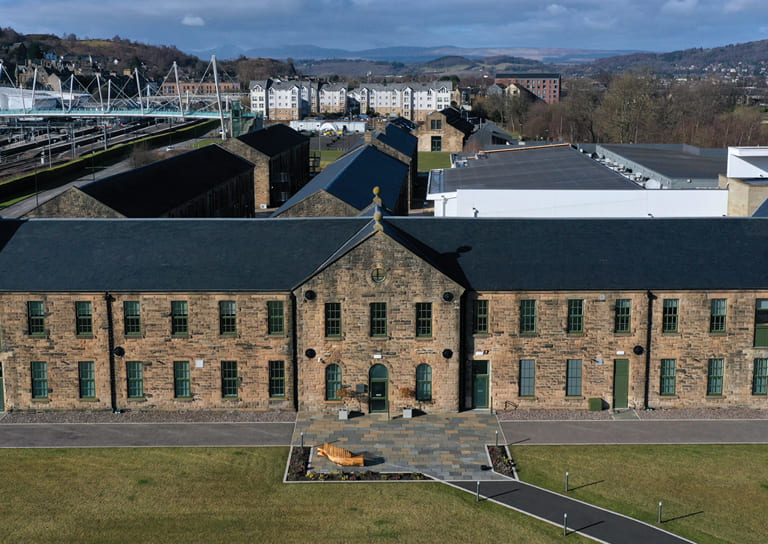
- Support Us

- Contact

Retrofitting Traditional Buildings: Insulation

This blog post will outline what insulation is, how it functions and the different types of insulation which can be used as part of retrofit works within traditional properties.
What is insulation?
Simply put, insulation is the name given to any material with a low thermal conductivity which is used to control the movement of heat through building components. Insulation is used to limit uncontrolled heat transfer through a building’s fabric, providing building users with greater control over the internal temperature and benefitting their thermal comfort. A well-insulated property will generally require less energy to heat or cool, as the desired temperature can be more easily maintained, resulting in reduced emissions and decreased heating bills for building owners.
How Insulation Works
To understand how insulation works, it’s important to highlight the ways in which heat flows. There are 3 main methods of heat transfer: conduction, convection and radiation.
- Conduction involves heat moving through materials in direct contact with each other, for example when you hold a mug of hot tea, the heat energy flows from the liquid into the cup and into your hands.
- Convection is the way in which heat circulates through liquids and gases. Within air, convection involves warm air rising and drifting away from colder air below. As the warm air moves away it is cooled and drops gradually, transferring heat to the cold air below, which rises to create a circular convection current.
- Lastly, radiation involves heat being radiated from a heating source, with the heat travelling outward in straight lines, heating anything the rays come into contact with.
Heat will always flow from a high concentration to a low concentration until it reaches equilibrium. To prevent excessive heat loss from buildings and maintain comfortable interior environments, insulation made from materials known as insulators can be installed.
Insulation & Moisture (The Need for Breathability)
Whilst insulation is effective at boosting the thermal performance of buildings, it is extremely important to understand that traditional Scottish properties were originally built to be breathable. The materials forming the fabric of a traditional building allow water vapour to pass through them. As traditional buildings are dependent on having a vapour permeable envelope, it is important that any insulation installed does not reduce breathability. If insulation which is not vapour permeable is used, you may seal water within the building, which could cause damp issues to develop. Some synthetic insulation materials which are not vapour permeable may be suitable for use in modern buildings but would be totally inappropriate for traditional structures. The positioning of insulation is also important, as voids to enable airflow must be maintained to ensure ventilation is suitable. In addition to dampness, restricted airflow may also cause a drop in air quality, as harmful bacteria and pollutants are not removed from the building as effectively.
Different Insulation Types
There are various insulation types which utilise different materials and installation processes. Some natural and breathable insulation materials which may be suitable for traditional Scottish buildings include wood fibre, sheep’s wool, jute, hemp, and cork. The optimal material for a property will depend on the characteristics of each building and the available budget. The suitability of insulation materials will also depend on their ease of installation, as disturbance of traditional building elements should be minimised.
Insulation comes in 3 main forms; board products, roll products and loose products.
- Board products are rigid and are often best suited for fixing vertically, as they will not sag easily. Most board products are installed using an adhesive or via mechanical fixings.
- Roll products can be unrolled to reveal a thick, compressible matt. Roll materials are more flexible than boards, and do not have to be cut as precisely to install. Due to their compressible nature, roll products are best suited for horizontal installation in areas where they are unlikely to be compressed. If installed vertically, roll insulations are likely to sag, and if compressed, will spread out, reducing their insulative performance.
- Lastly, loose fill insulation consists of loose chunks of insulation material. Loose fill materials can be pumped into voids within buildings which are hard to access, however such areas are often filled blindly, meaning it is hard to know if the insulation has spread evenly.
Where Insulation can be Installed
Various building elements can be insulated, including roofs, walls, floors, doors and window components. When insulating roofs, the positioning of the insulation will largely determine which type of insulation is most suitable. For insulating at rafter level, rigid insulation products which do not sag may be most suitable. However, if insulating at ceiling level, rolls of insulation may be more suitable.
Most wall insulation products will adopt a rigid board form to avoid materials sagging or requiring additional support.
When installing floor insulation, the type of insulation used will depend on the floor structure. For suspended floors, rolls of insulation are commonly used and are supported on boarding or netting installed below the floorboards, which protects the insulation and prevents it from being compressed underfoot.
If insulating windows or doors, rigid insulations are generally used.
Before installing insulation of any type you should do some research to understand how air and moisture moves in your particular building.
Case Study
A good case study example is the retrofit of a house in South Uist, which was a joint effort between Historic Environment Scotland and the Sustainable South Uist organisation. The retrofit aimed to enhance the building’s energy efficiency in a way which had minimal visual impact (Jenkins, 2016). You can read the case study here.
The steps taken as part of the project included insulating the building’s roof, walls and flooring, in addition to making upgrades to the windows and doors. The retrofit measures resulted in significantly increased thermal efficiency, shown by a large reduction in the U-values of the main parts of the building envelope. The retrofit project clearly demonstrated the benefits which can be gained through insulating effectively.
Read our other Retrofit Blogs
- Retrofitting Traditional Buildings
- Retrofitting Traditional Buildings: Fabric First
- Retrofitting Traditional Buildings: Windows
- Retrofitting Traditional Buildings: Chimneys
Further Information
Further information about insulation as a retrofit solution and relevant case studies is available from:
- Historic Environment Scotland - Short Guide: Fabric Improvements for Energy Efficiency
- Historic Environment Scotland Inform Guide: Improving Energy Efficiency in Traditional Buildings
- Historic Environment Scotland - Refurbishment Case Study 6
Retrofit Blogs

UK Shared Prosperity Fund
The UK Shared Prosperity Fund is a central pillar of the UK government’s Levelling Up agenda and provides £2.6 billion of funding for local investment by March 2025. The Fund aims to improve pride in place and increase life chances across the UK investing in communities and place, supporting local business, and people and skills. For more information, visit https://www.gov.uk/government/publications/uk-shared-prosperity-fund-prospectus



