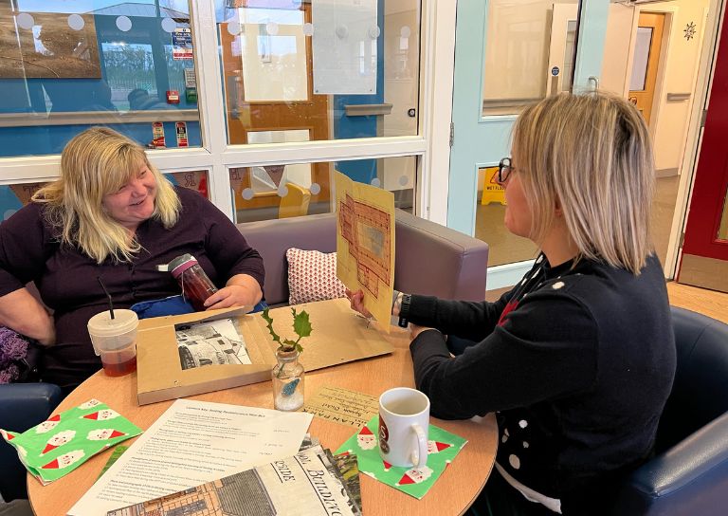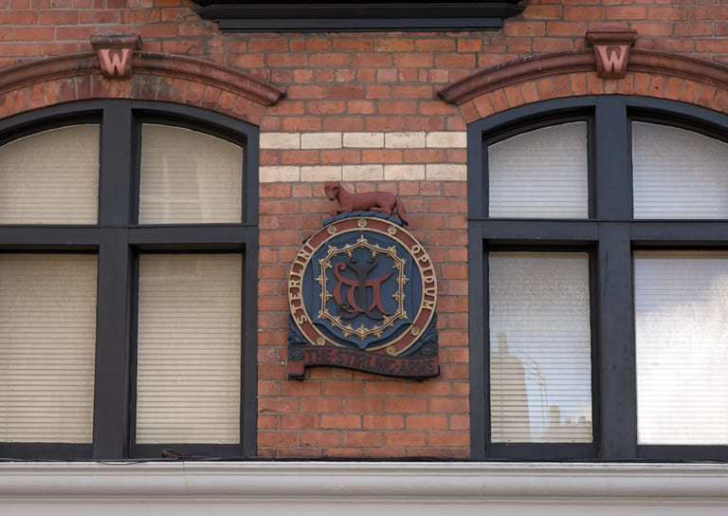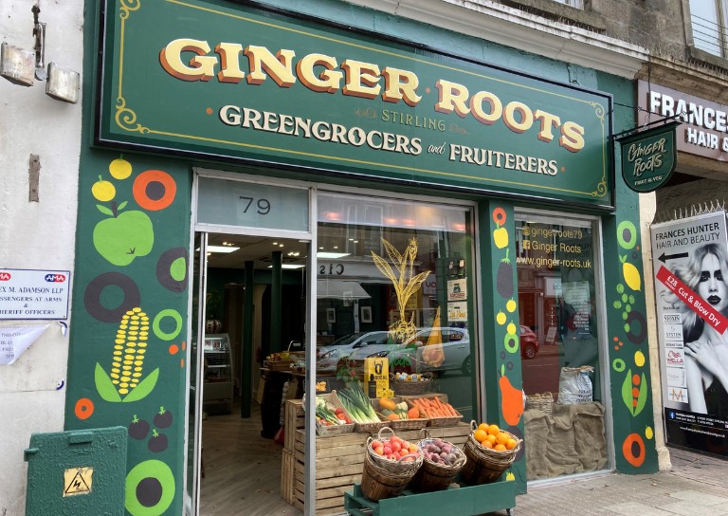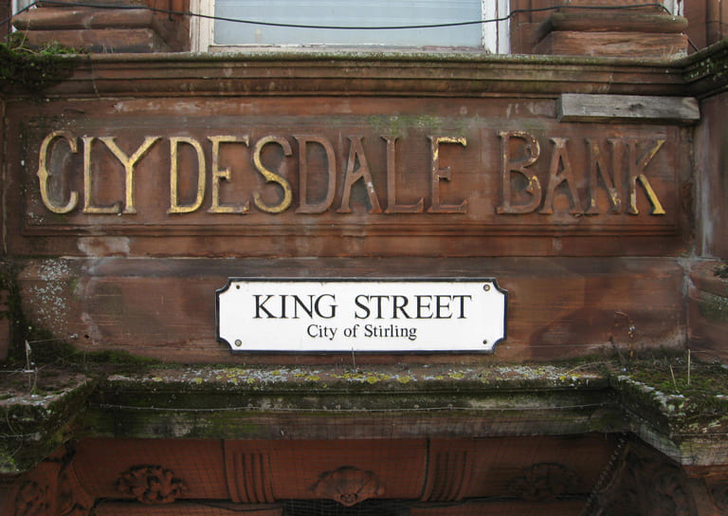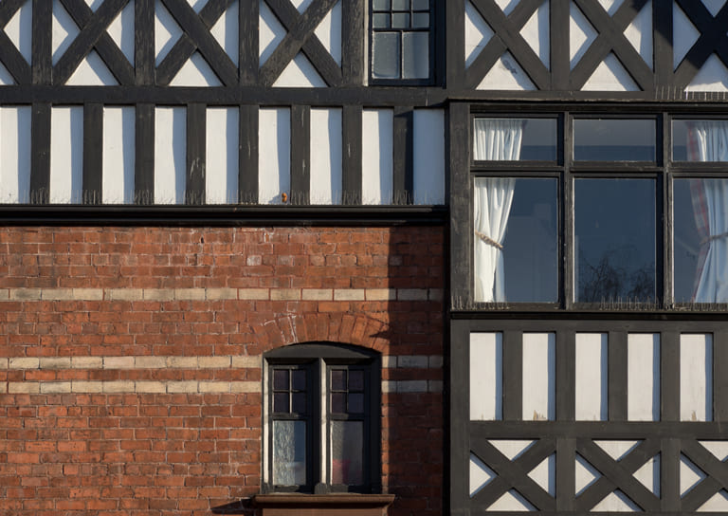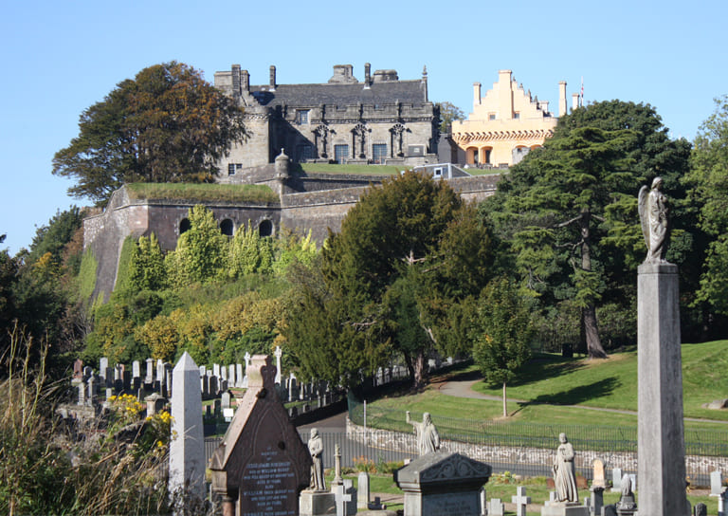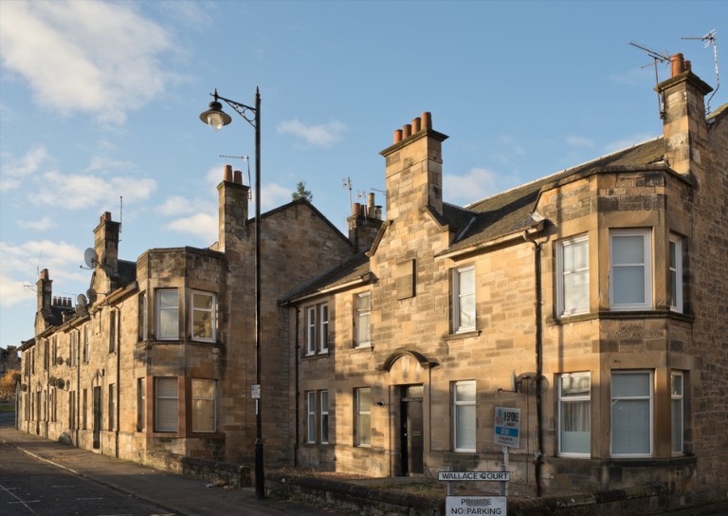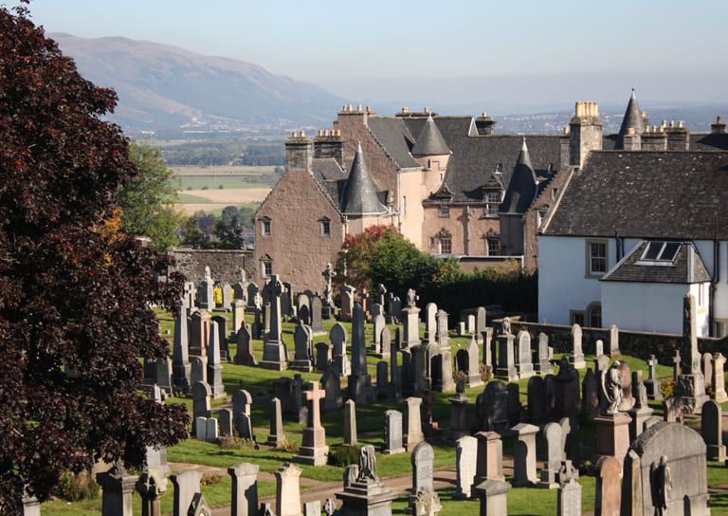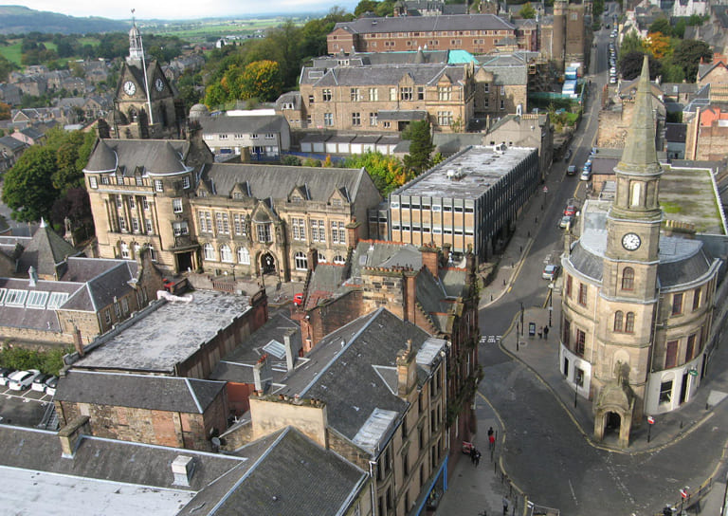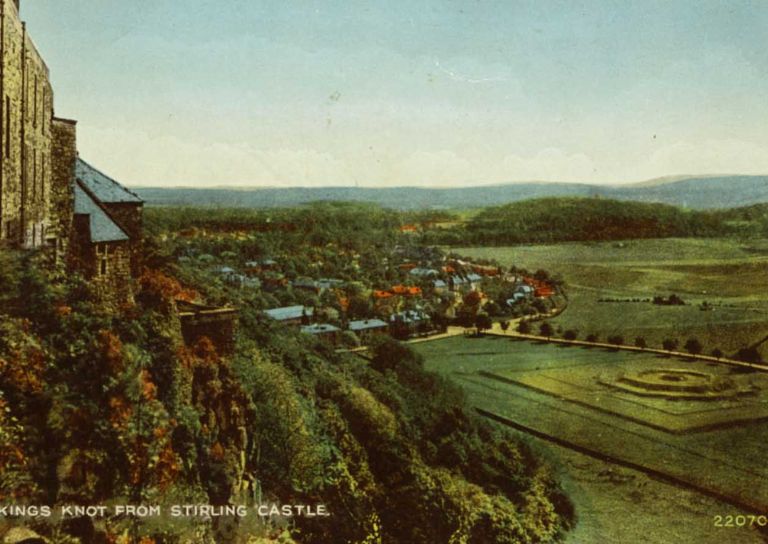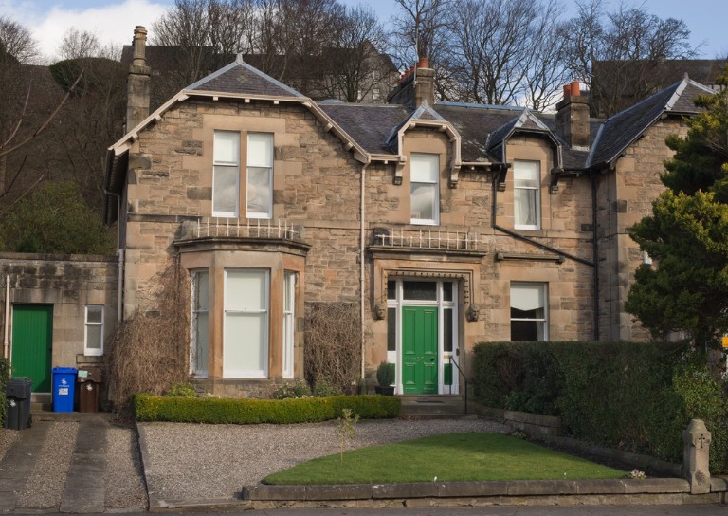- Home
- Our Work
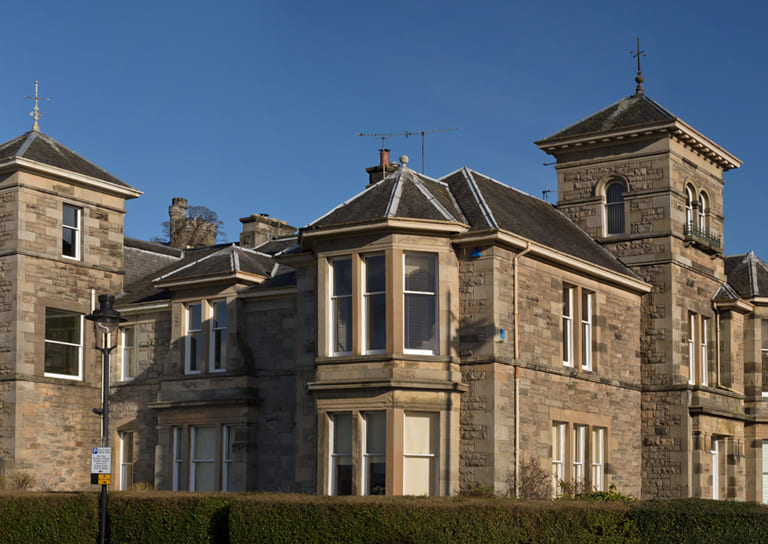
- Stirling's Story
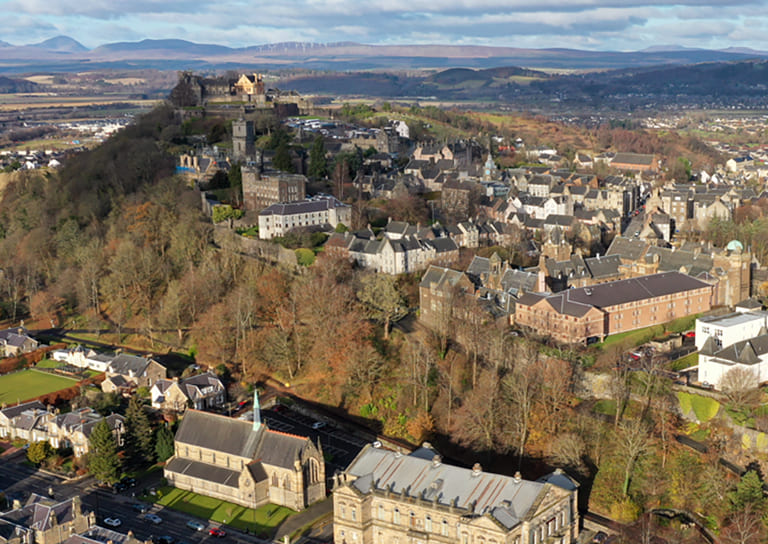
- Blog
- Floating Head Sculpture at Garden Glasgow Festival 1988
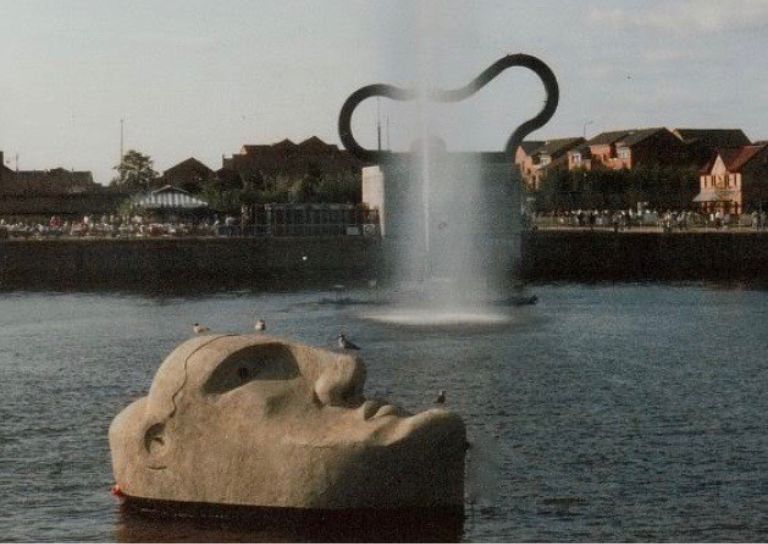
- Inspiring the Future: Stirling City Heritage Trust's Women in Construction Event at Wallace High
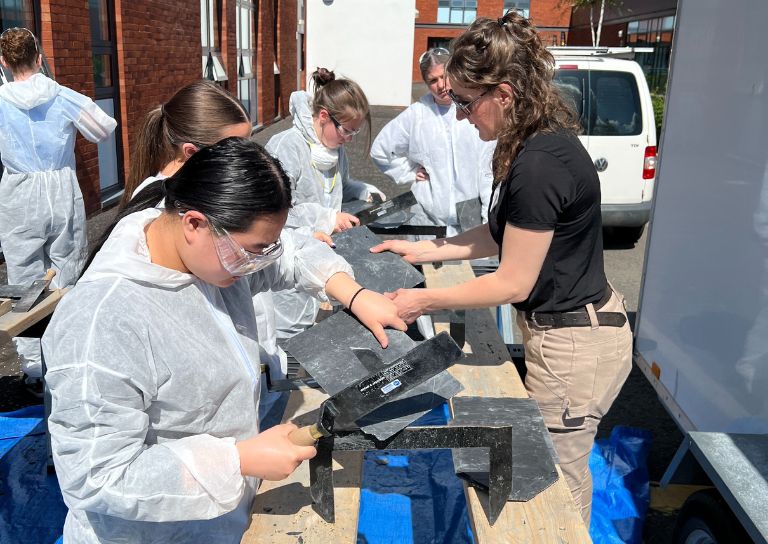
- Beechwood House and the Transatlantic Slave Trade
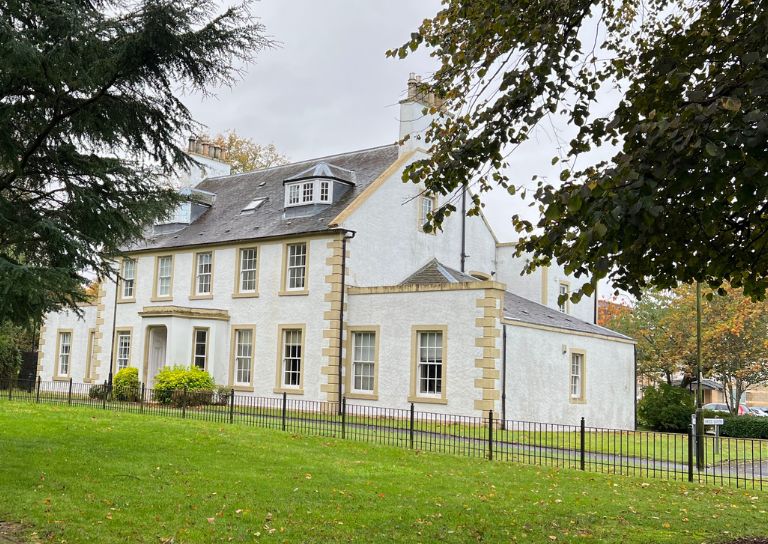
- New Retrofit Service now available for Traditional Buildings Health Check Members
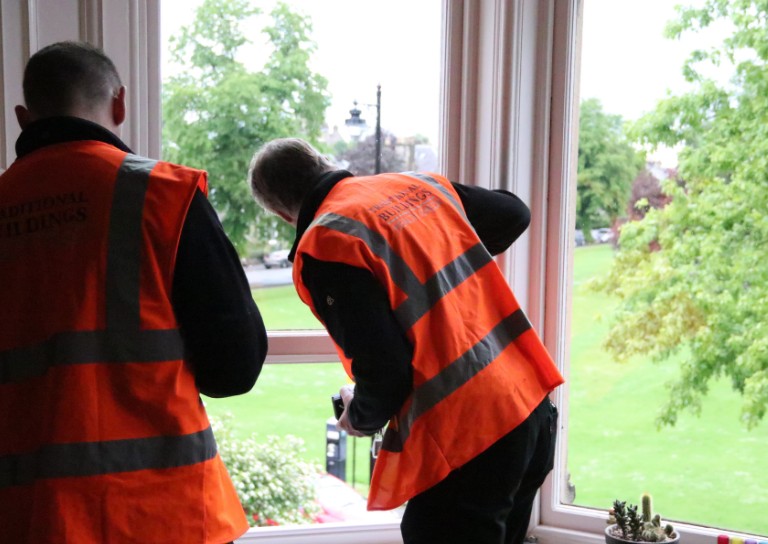
- Retrofitting Traditional Buildings: Chimneys
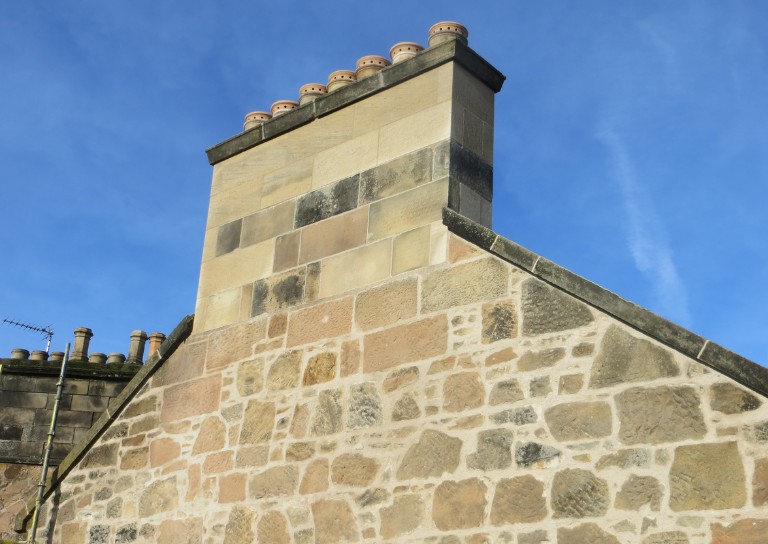
- SCHT 20: Championing Women in Construction
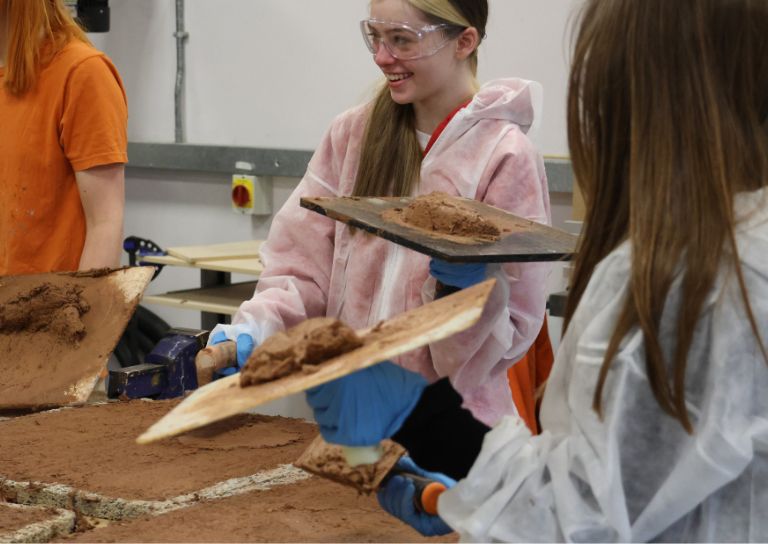
- Stirling's Lost Swimming Pools
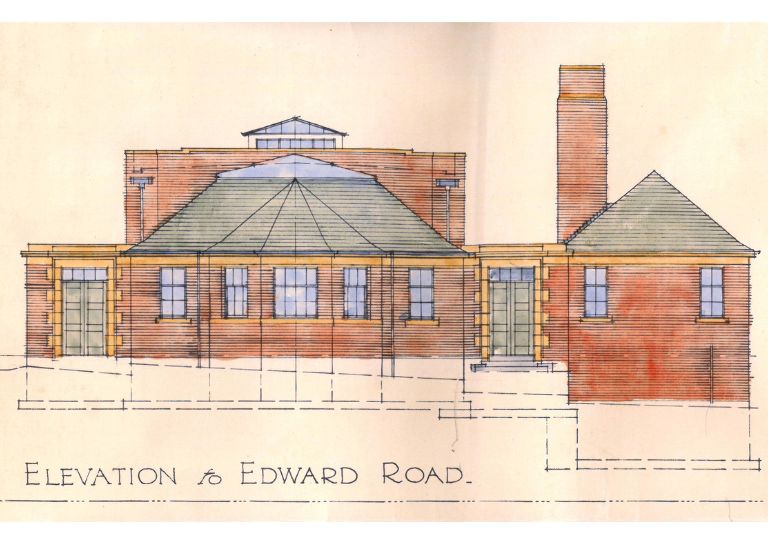
- Women in Construction at Bannockburn House
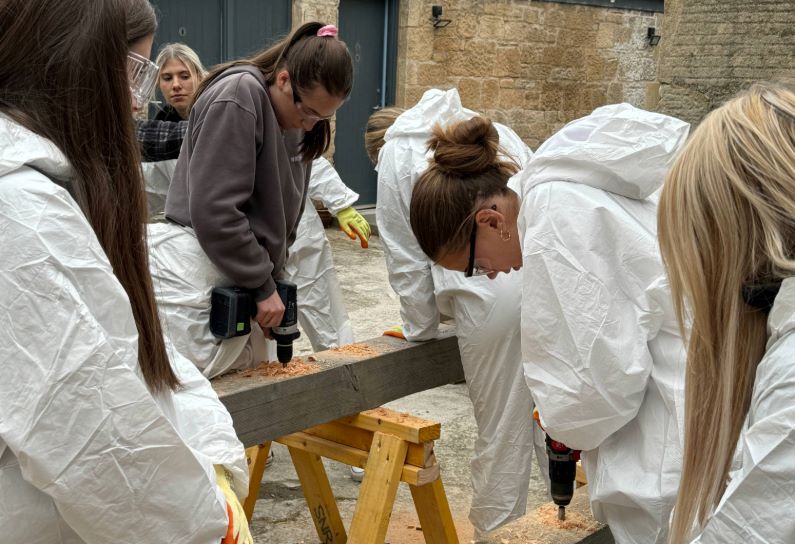
- Avenues to the Past: Stirling’s Historic Streets Exhibition
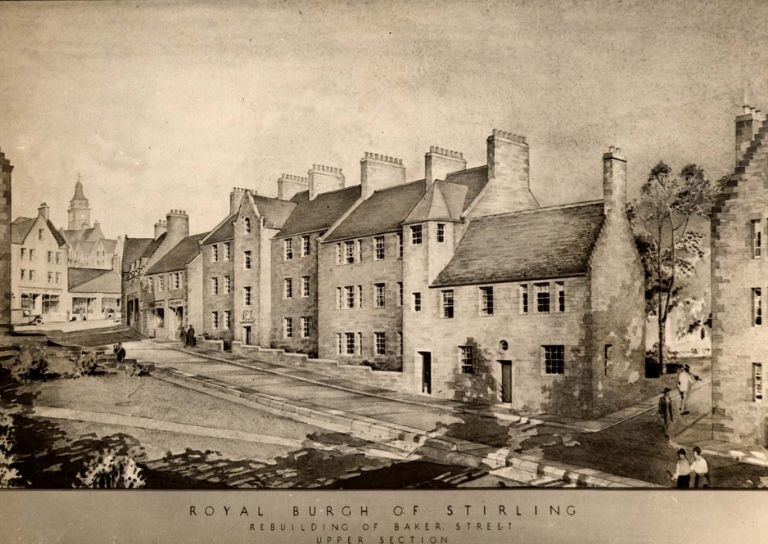
- The story behind Paisley Abbey’s Alien gargoyle
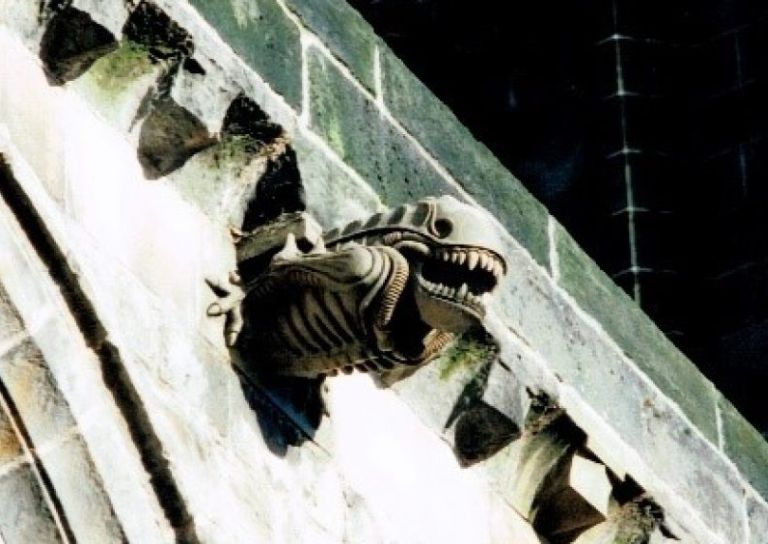
- Doors Open Days Talk: Who Built Stirling?
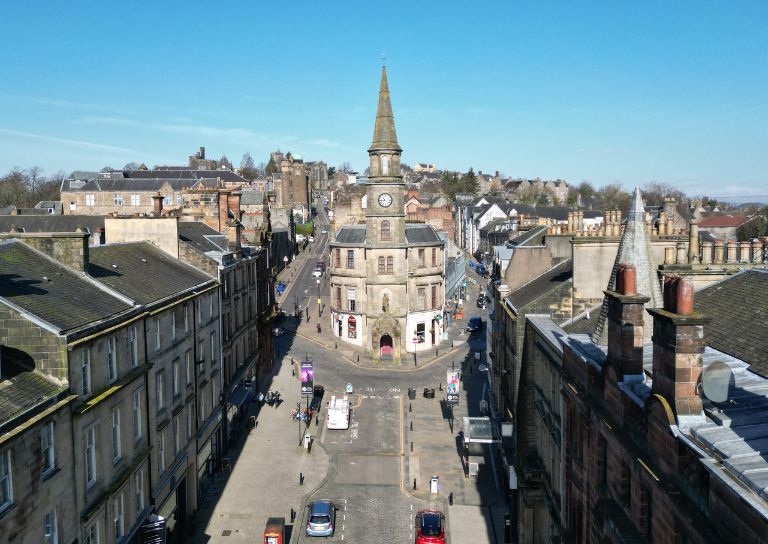
- Retrofitting Traditional Buildings
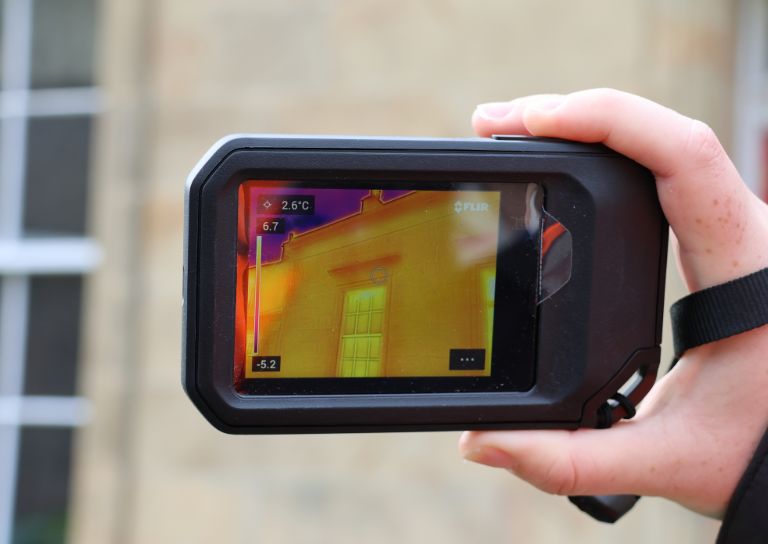
- Retrofitting Traditional Buildings: Windows
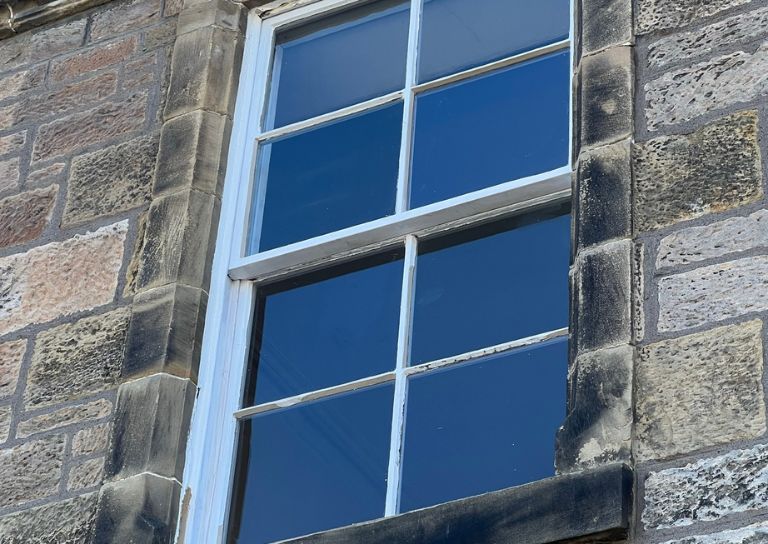
- Statement on Langgarth House
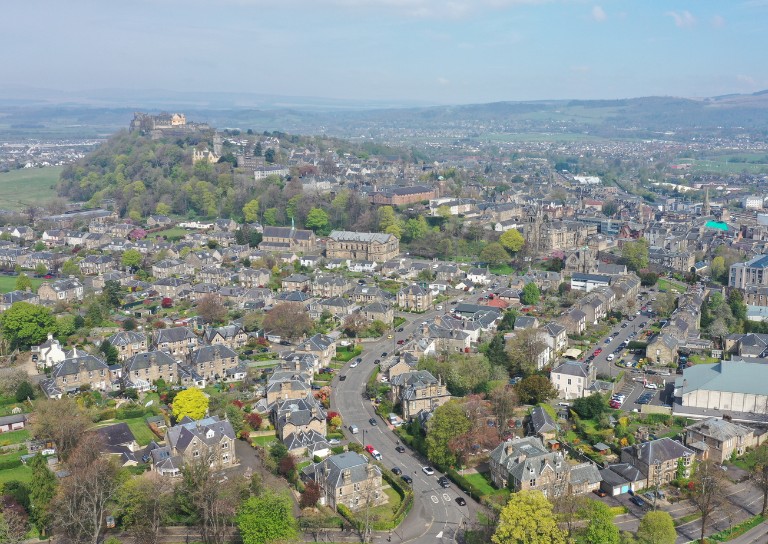
- Guest Blog: Dementia Friendly Heritage Interpretation

- SCHT Grant Conditions: Owners Associations
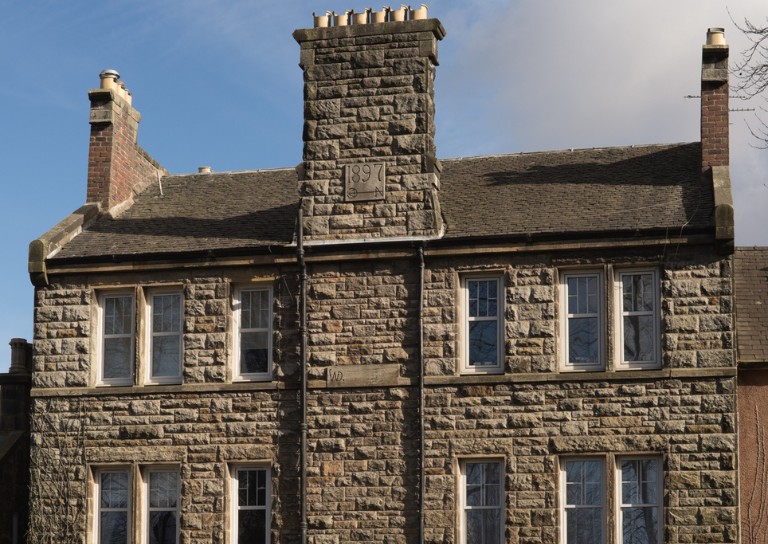
- Stirling Business Awards 2025

- What is a Conservation Area
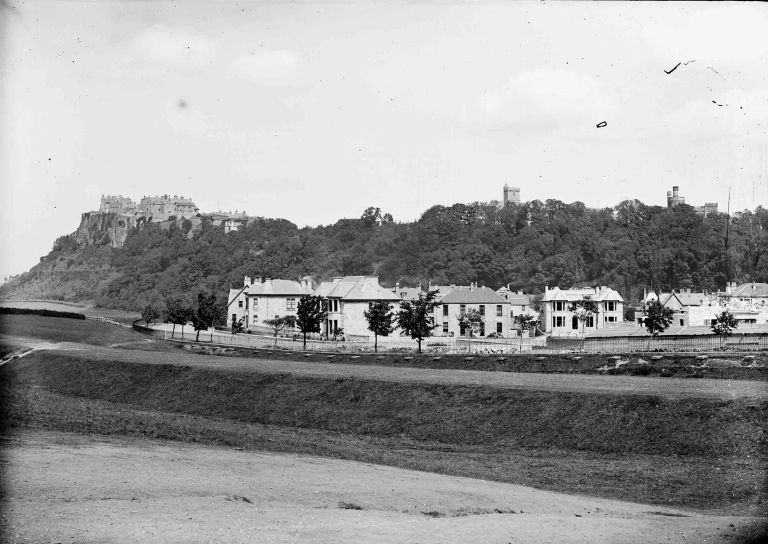
- 20 Great Buildings of Stirling
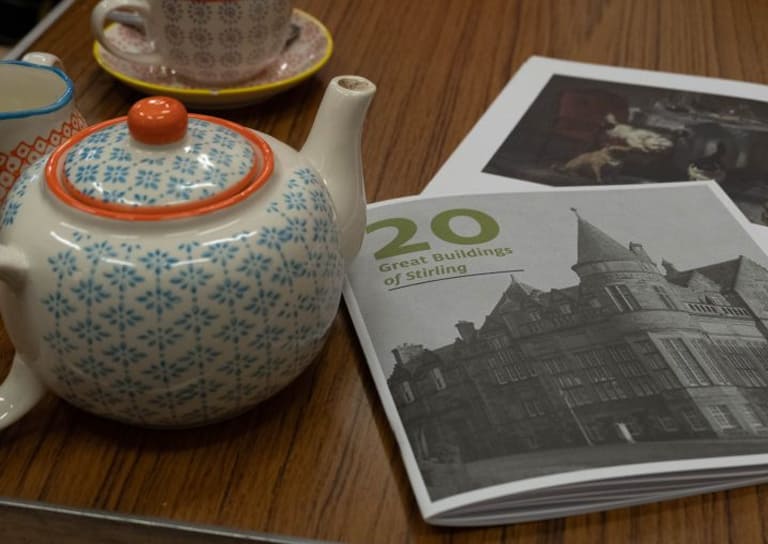
- Cambuskenneth Abbey
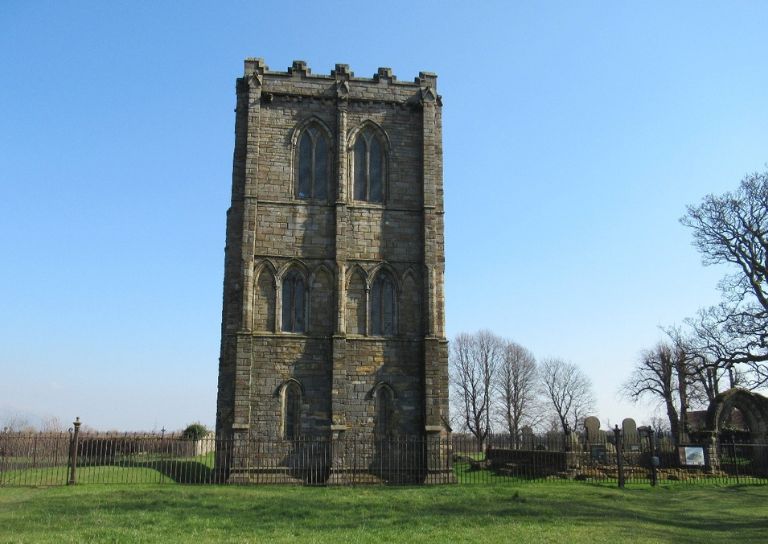
- 10 Years of the Traditional Buildings Health Check

- Building Resilience: Maintaining Traditional Buildings
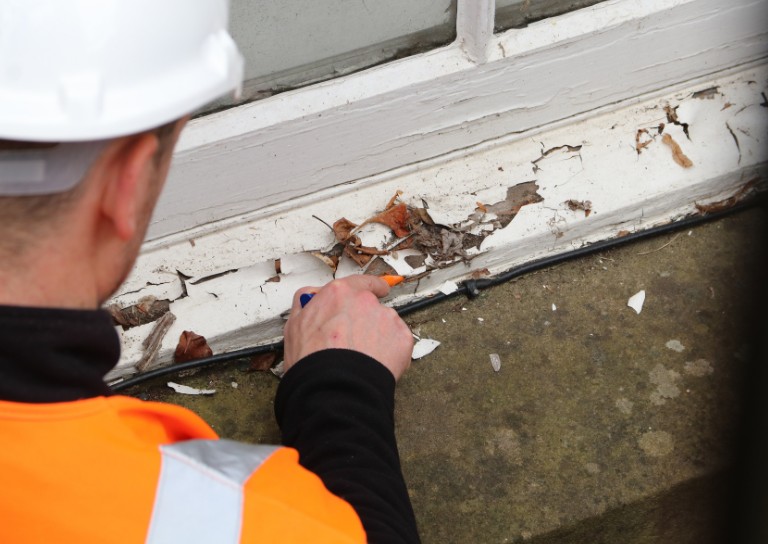
- Architects and The Thistle Property Trust

- World Heritage Day: Exploring Hayford Mill
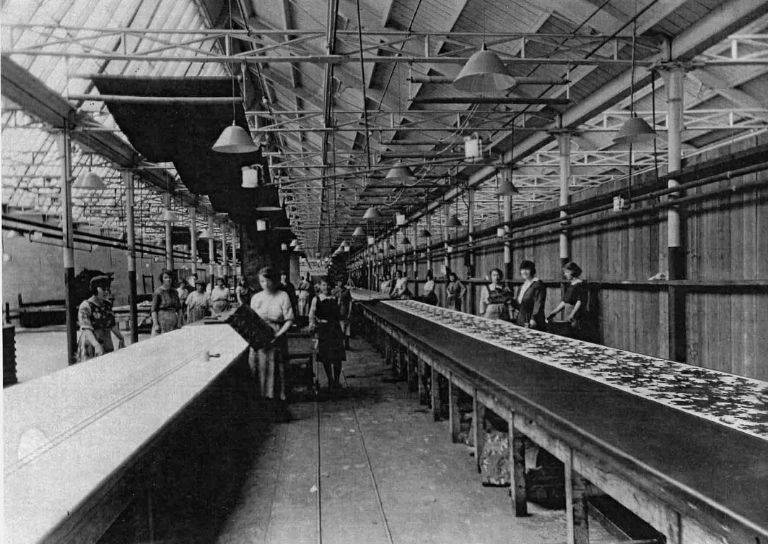
- Community Consultation launched for Stirling’s Heritage Strategy
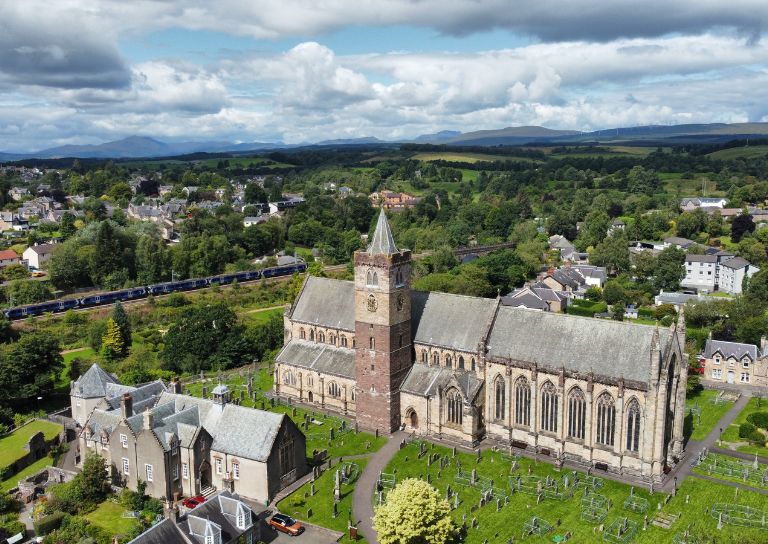
- SVE Inspire Awards September 2024

- Reminiscence Art Project
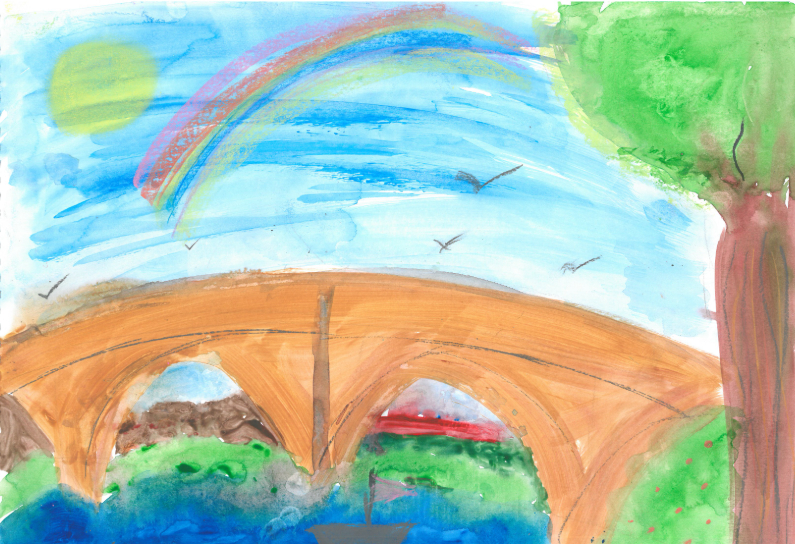
- On the European Stage: Preserving by Maintaining conference, Bratislava
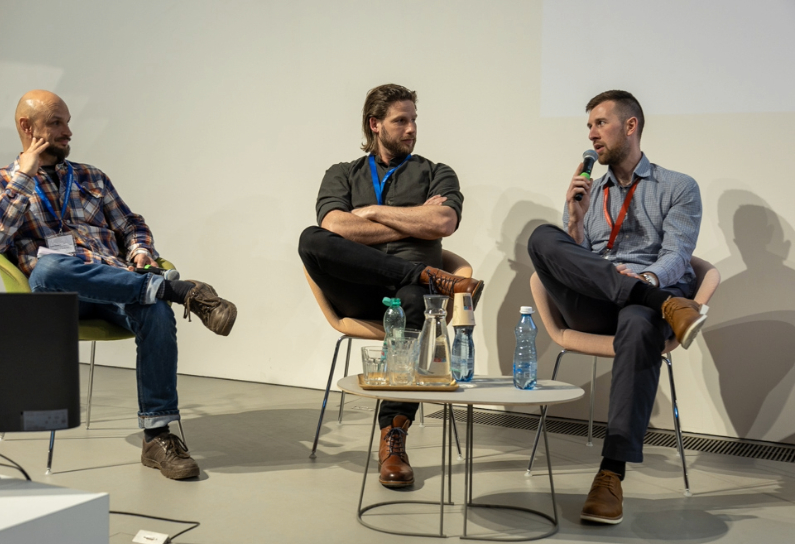
- The Abolition Movement in Stirling
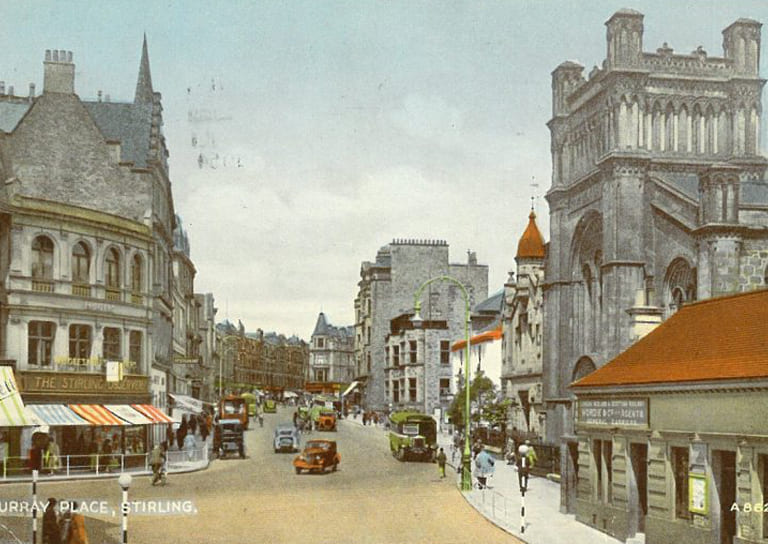
- Stirling City Heritage Trust Publications

- Growing up in Stirling: A Night of Reminiscence at The Smith
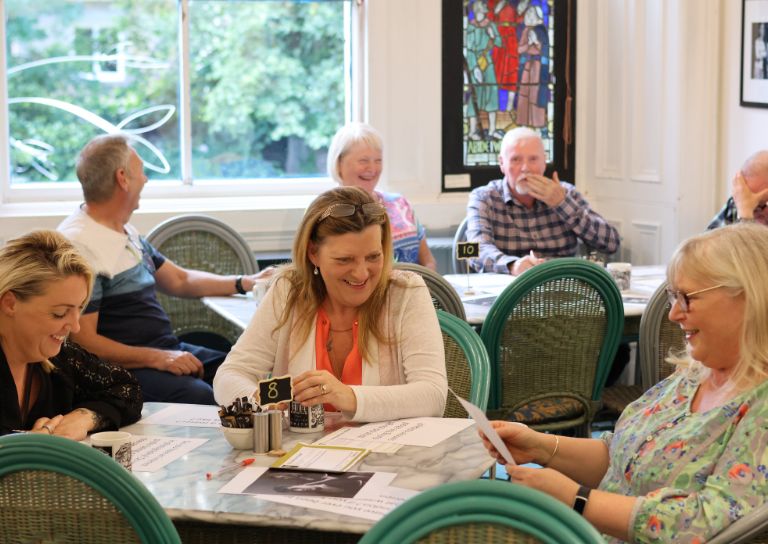
- Shopping Arcades
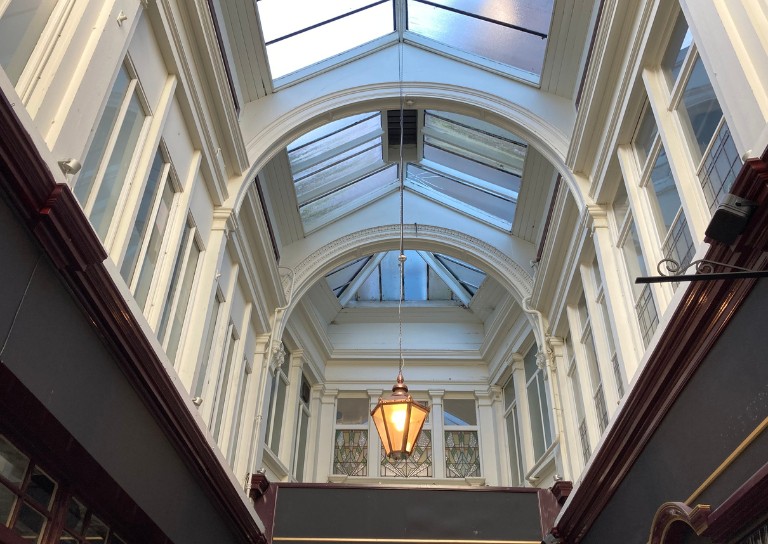
- Retrofitting Traditional Buildings: Insulation
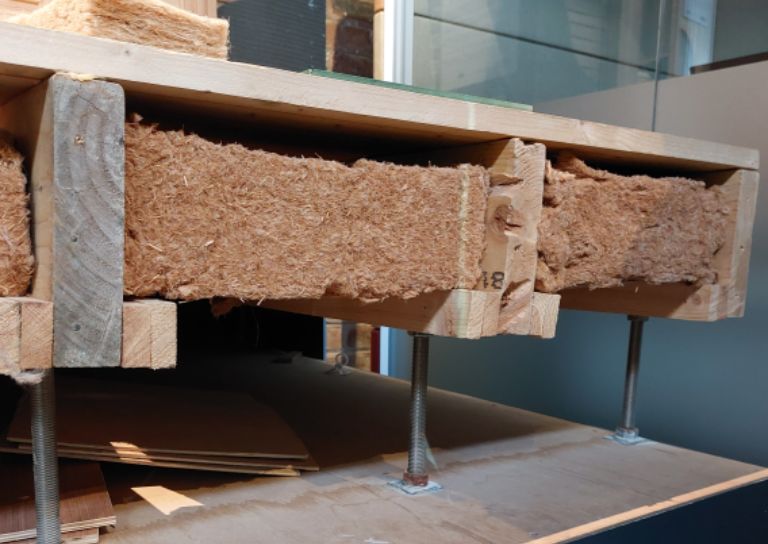
- Retrofitting Traditional Buildings: Climatic Adaptation
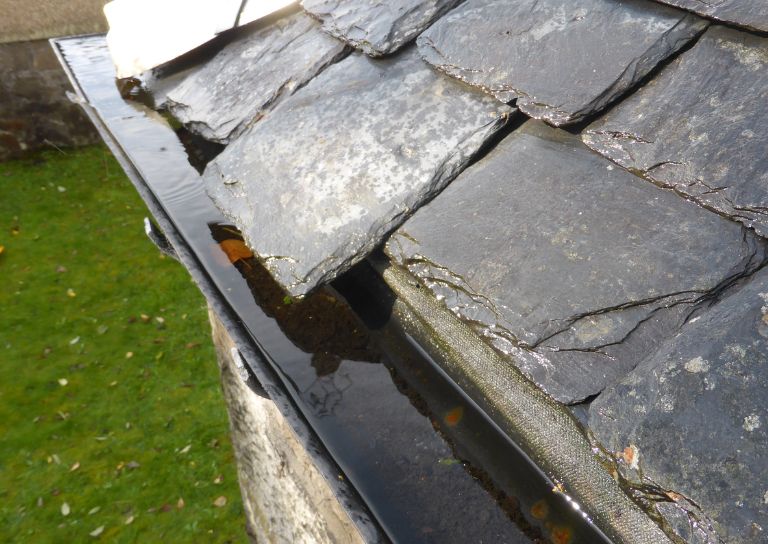
- Kings, Wolves and Drones: 20 years of care and repair at Stirling City Heritage Trust

- Practical Workshop on Retrofitting Insulation with A. Proctor Group
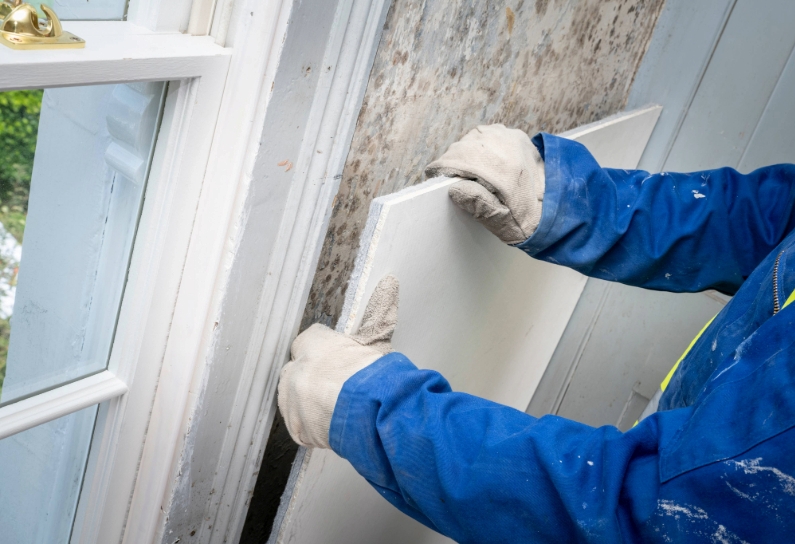
- Marking the 80th anniversary of VE Day
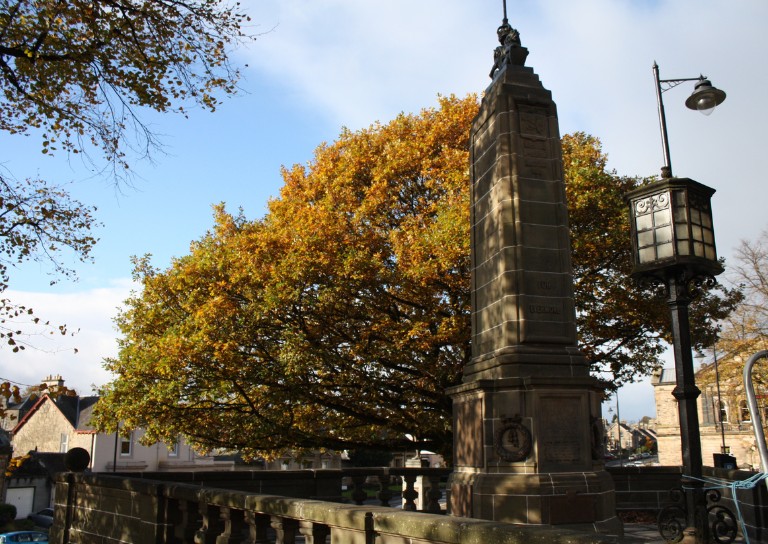
- Walker Family Visit
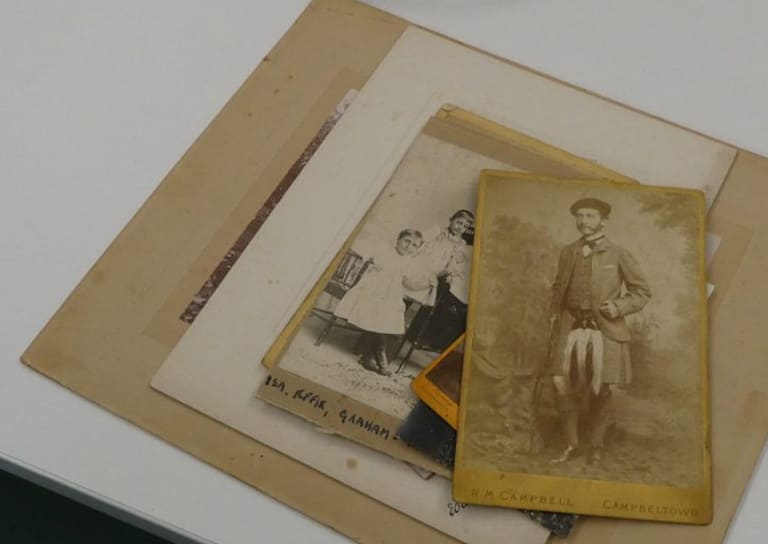
- Sharing Memories: Taking '20 Great Buildings of Stirling' into the community

- SCHT visit to Brucefield Estate, Forestmill, Clackmannanshire
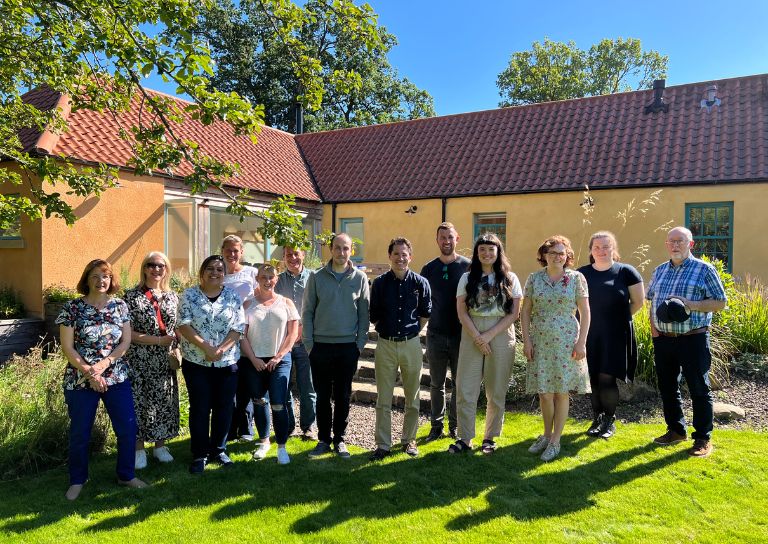
- Retrofitting Traditional Buildings: Fabric First
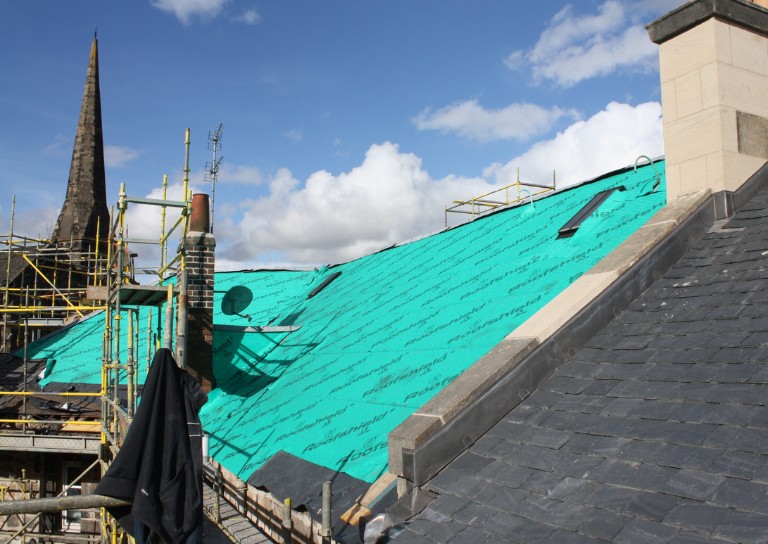
- Supporting traditional building repair in Stirling
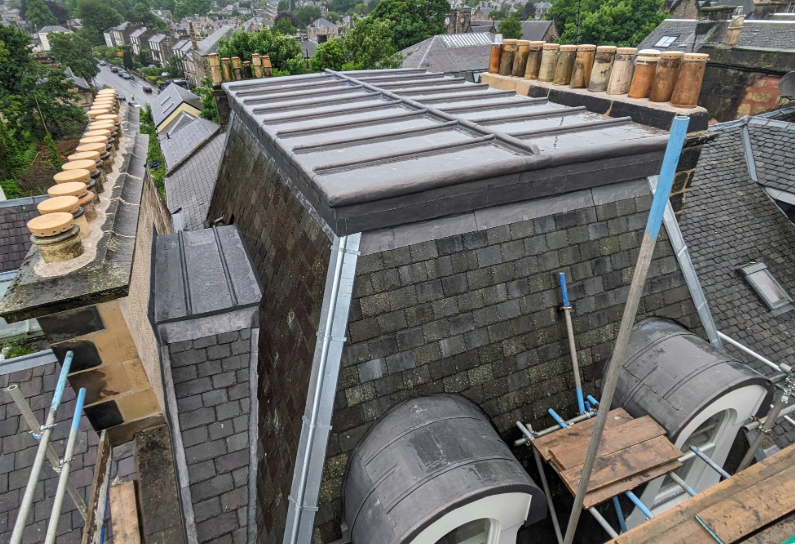
- Stirling's Historic Jails
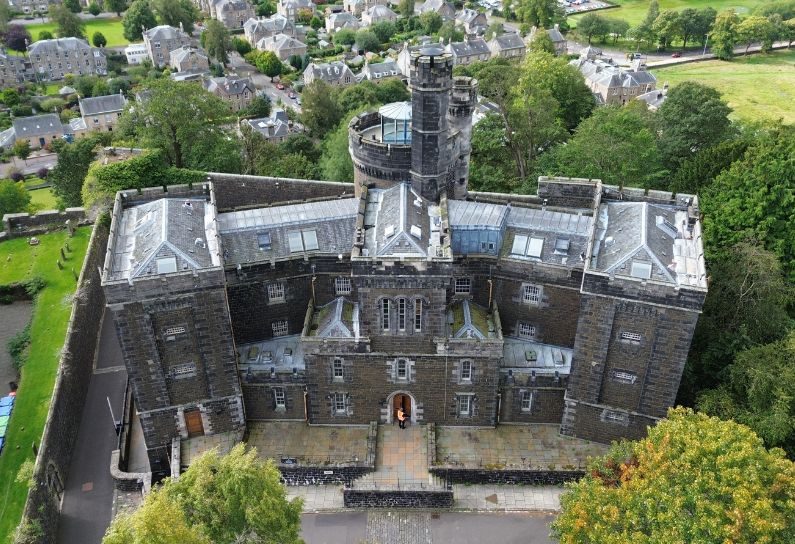
- Ghost Tales from Stirling
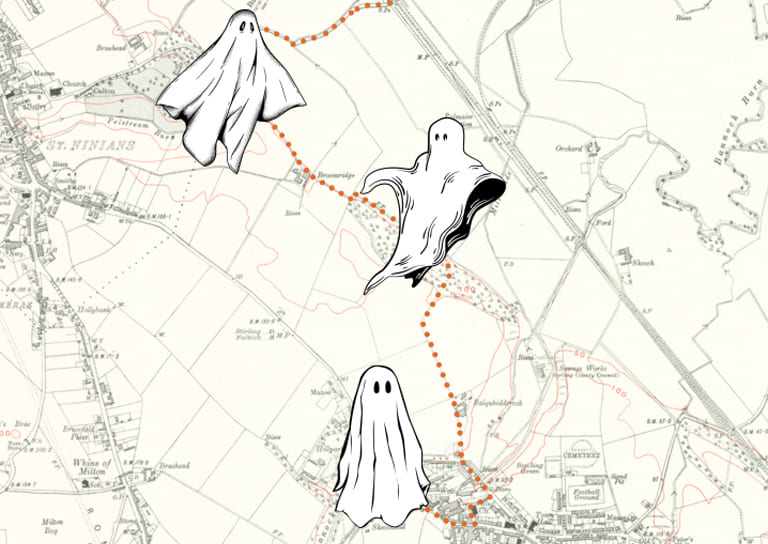
- William Wallace Statues In Stirling
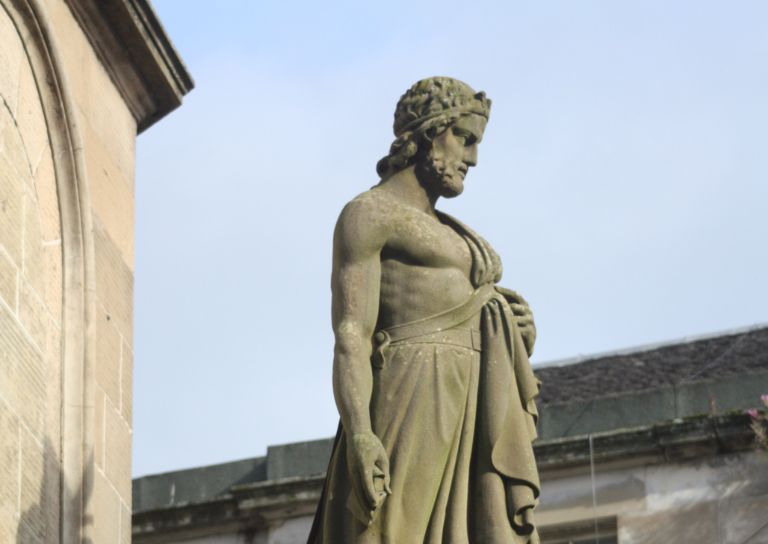
- Statement on Christie Clock
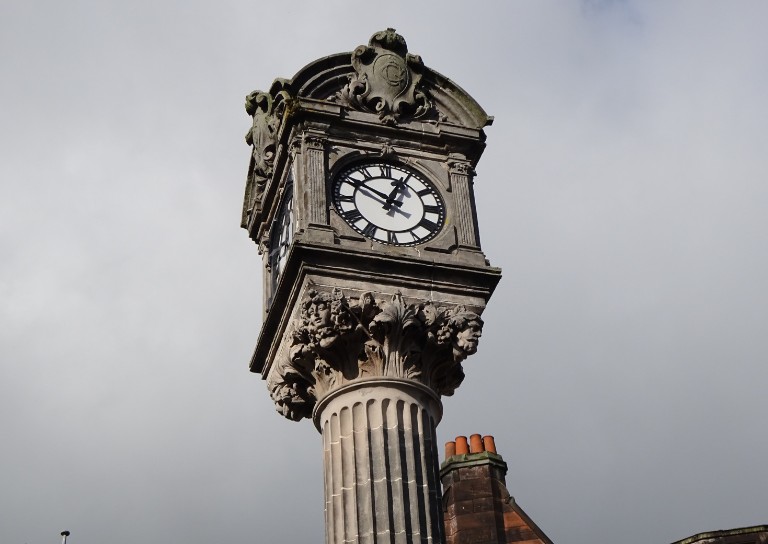
- Stirling Reminiscence Box
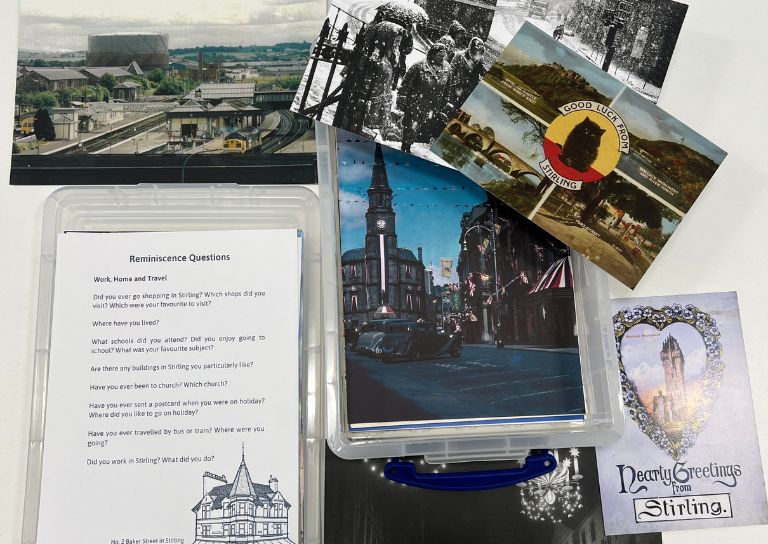
- Stirling City Heritage Trust at 20
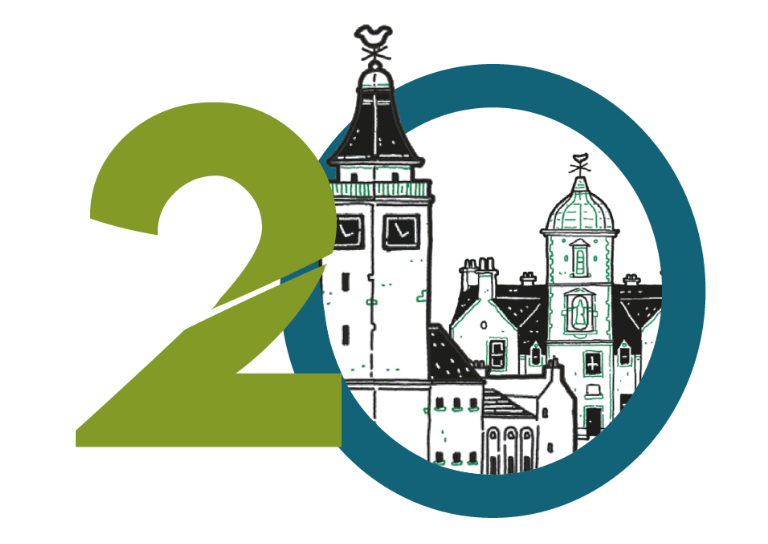
- Retrofit Event: Meet the Suppliers
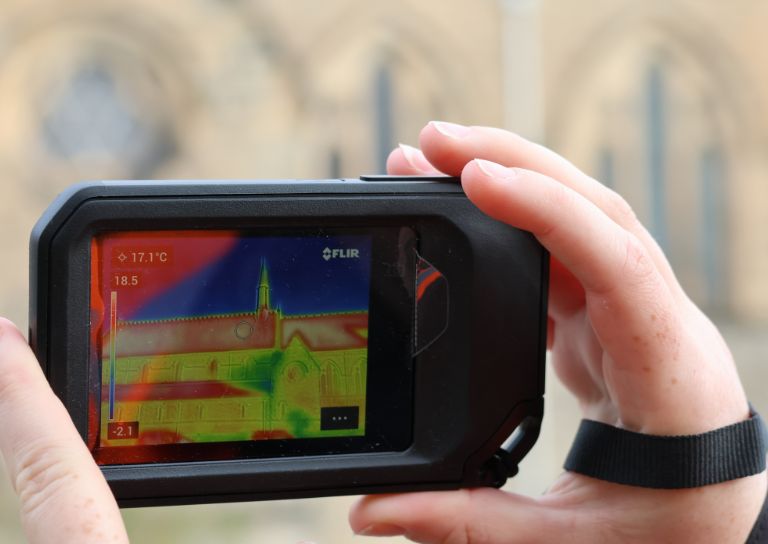
- Snowdon House and The West Indies
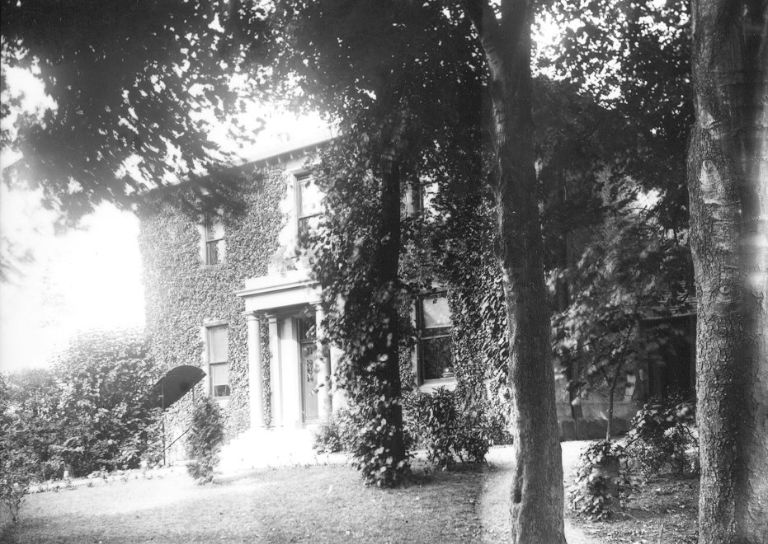
- Coronations and Royal Christenings in Stirling
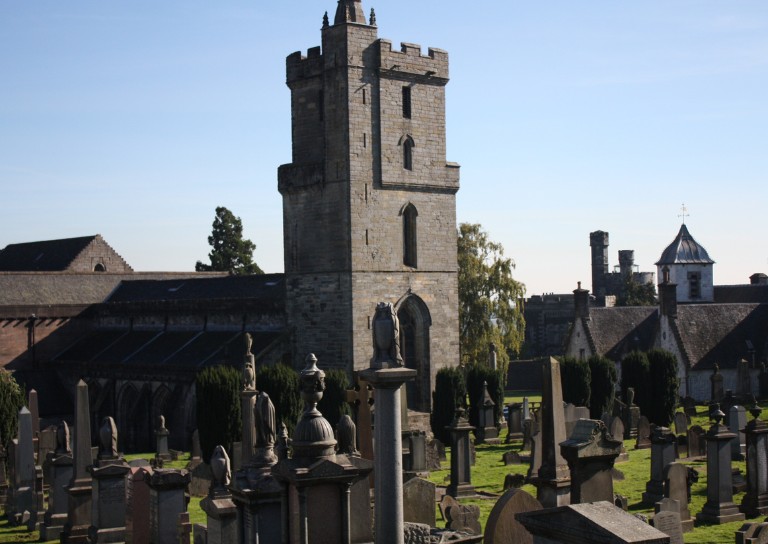
- Stirling’s Lost Skating Heritage
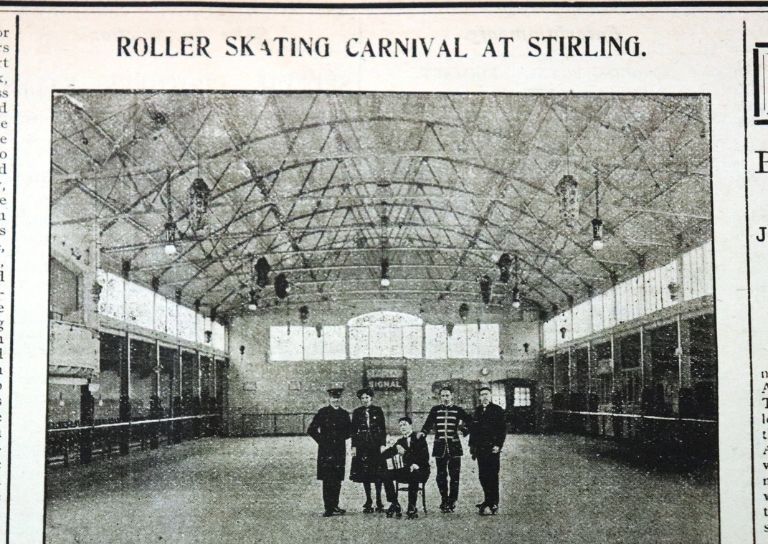
- Miss Curror and the Thistle Property Trust
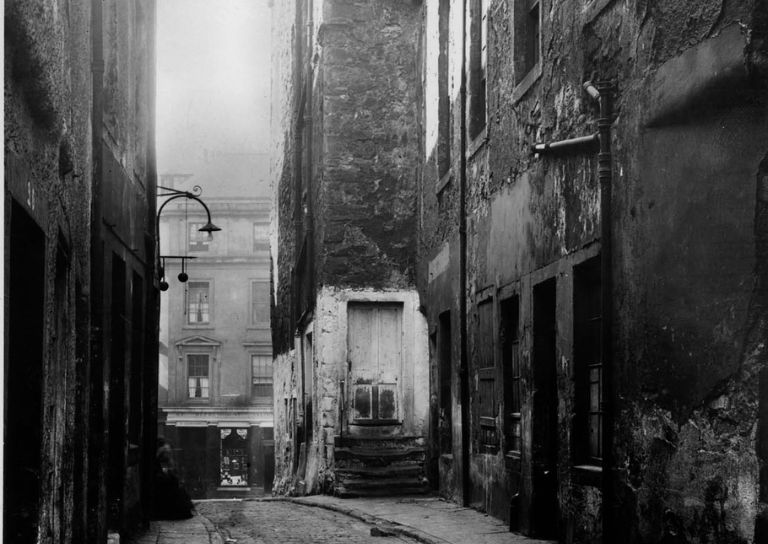
- Dr Lindsay Lennie retires from Stirling City Heritage Trust
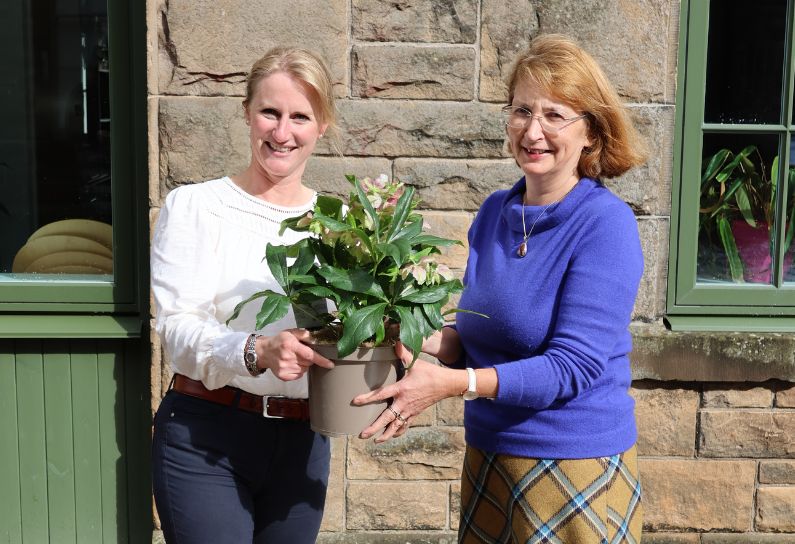
- Stirling’s Streetscape Stories: Photography Workshop
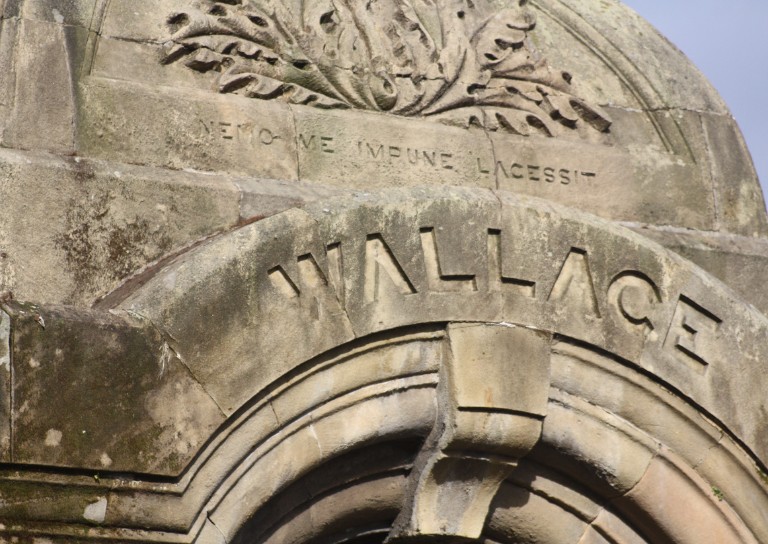
- The development of King's Park

- Level 3 Award in Energy Efficiency for Older and Traditional Buildings Retrofit Course (2 Day)

- Stirling's Heritage Treasures
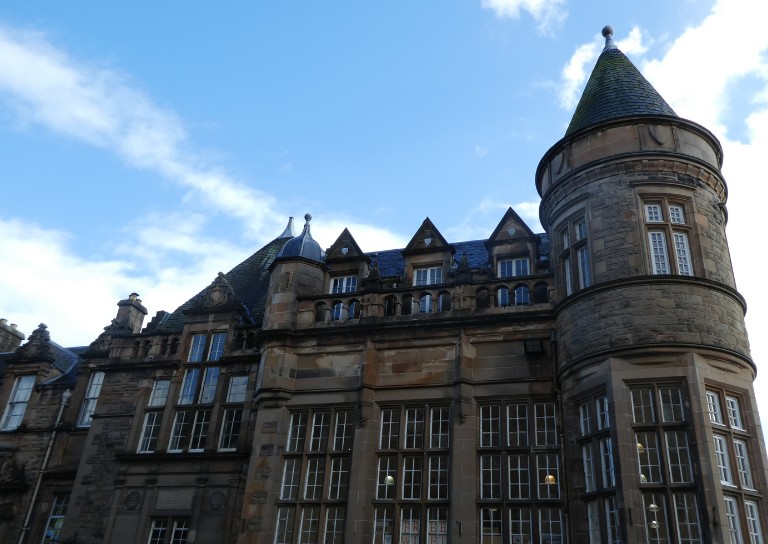
- Stirlingshire’s Highland Games
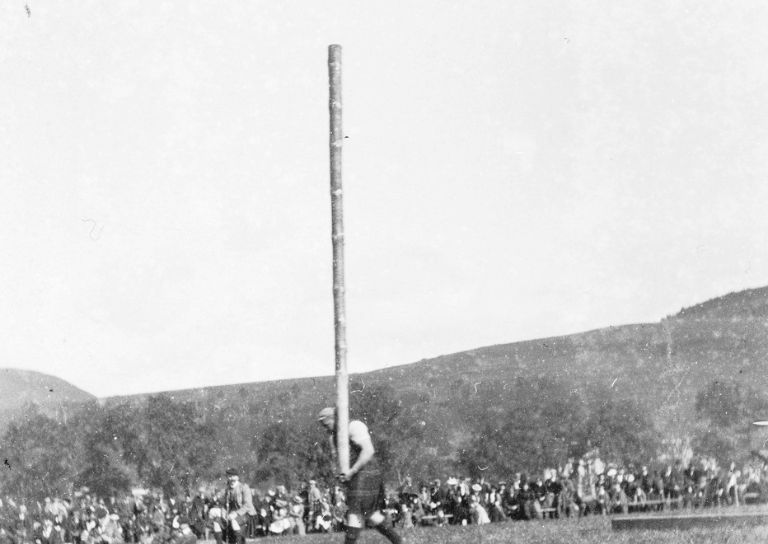
- Laurelhill House and the West Indies
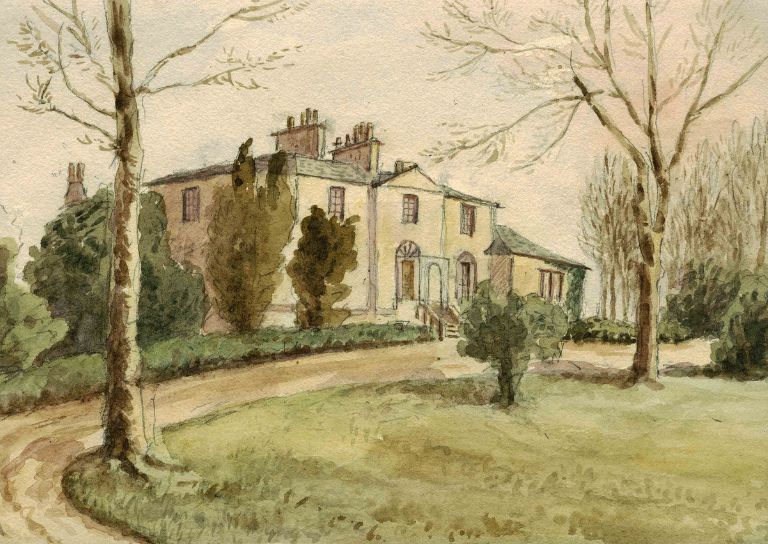
- Stirling’s Historic Schools
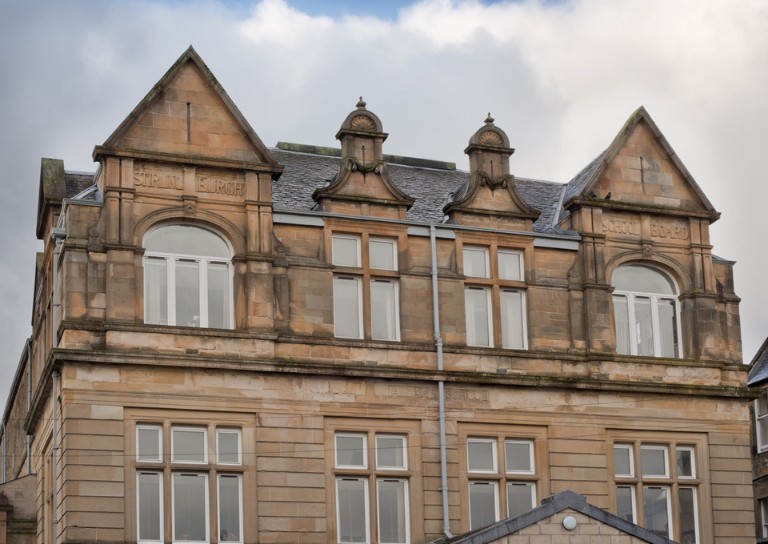
- Creative careers in the heritage sector
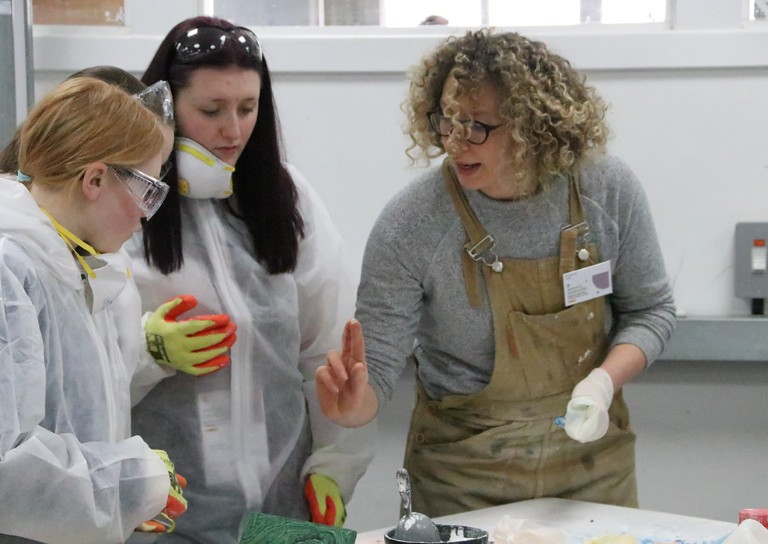
- Energy efficiency project awarded grant from Shared Prosperity Fund

- Postcards From Stirling
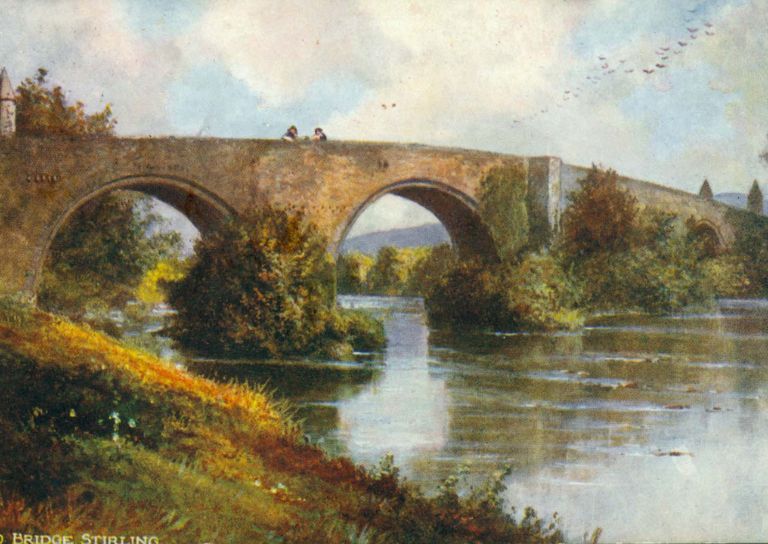
- Stirling’s Gala Days
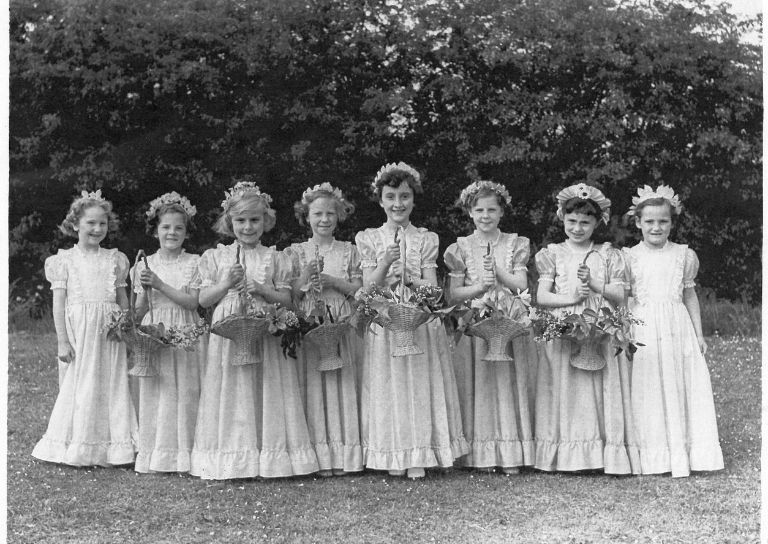
- Building Surveying Student Intern at Stirling City Heritage Trust
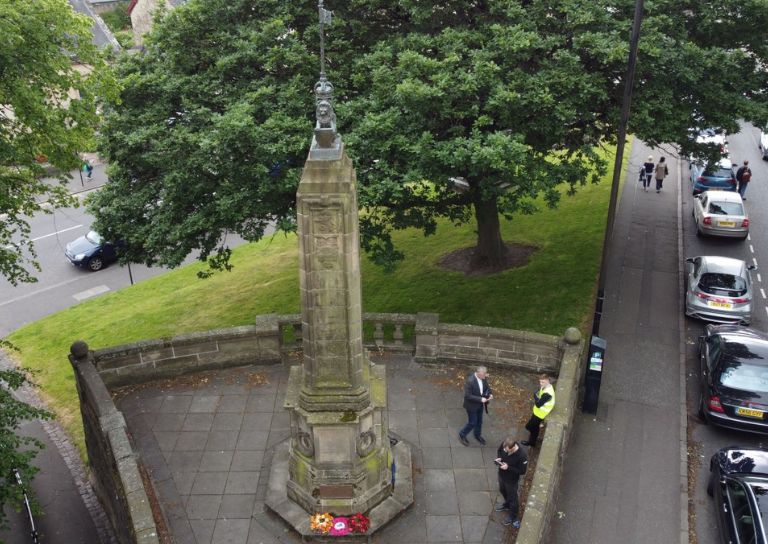
- Heritage Trail: Stirling Walks

- Local History Resources
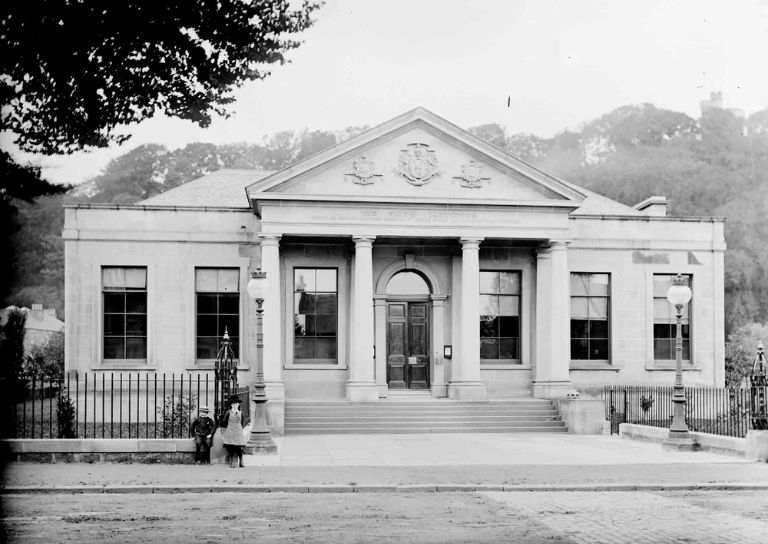
- Stirling Through the Decades
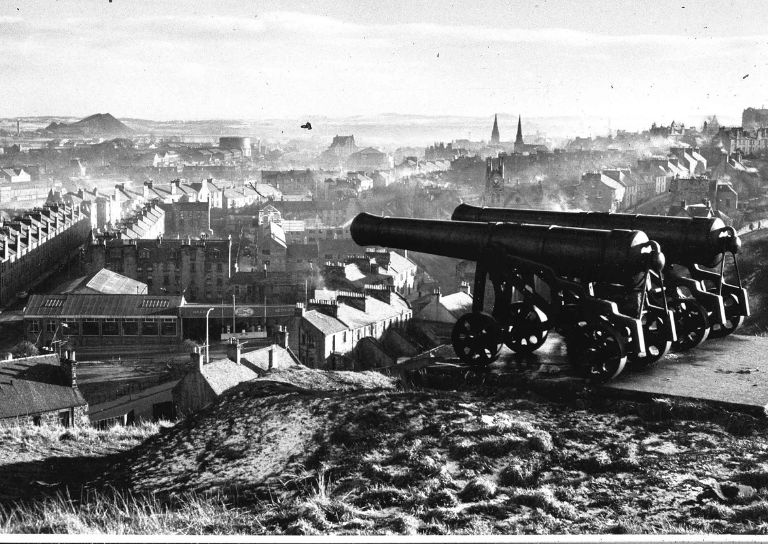
- Stirling’s STEM Pioneers
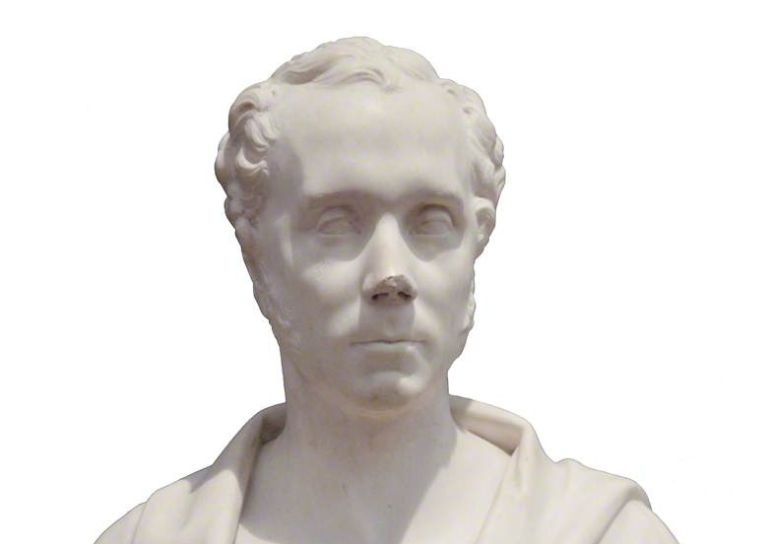
- Traditional Skills: Signwriting
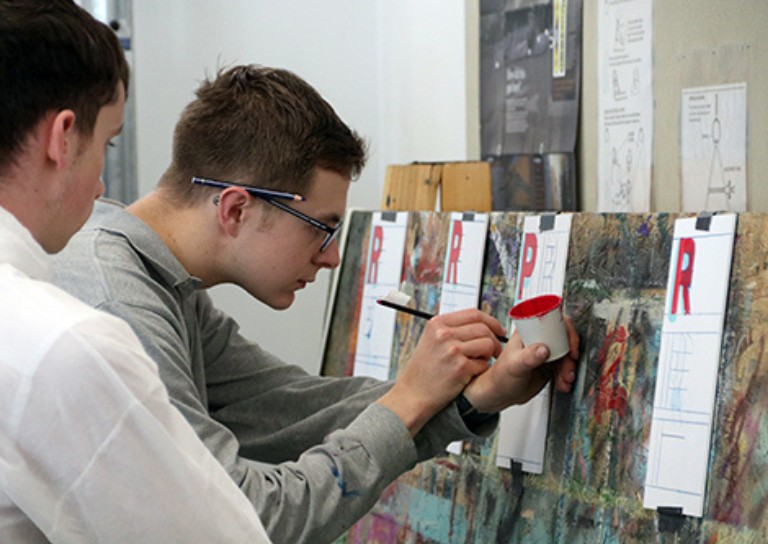
- Christian MacLagan, a pioneering lady, but born too soon?
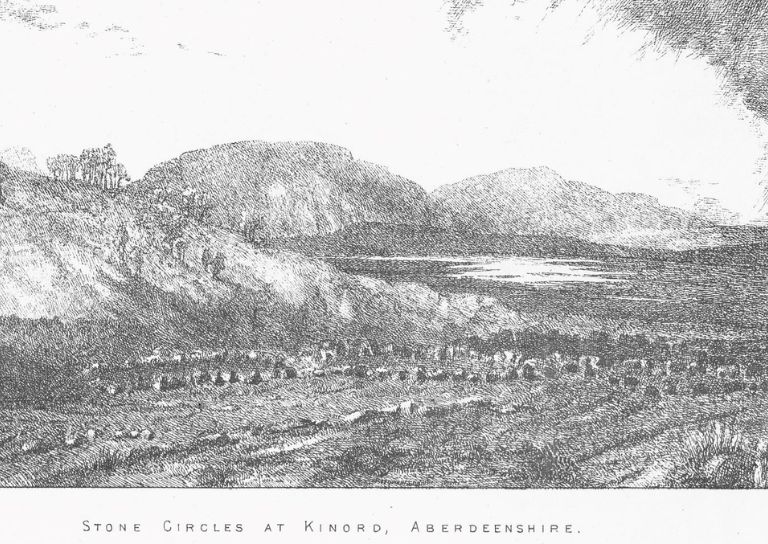
- Traditional Shopfronts in Stirling
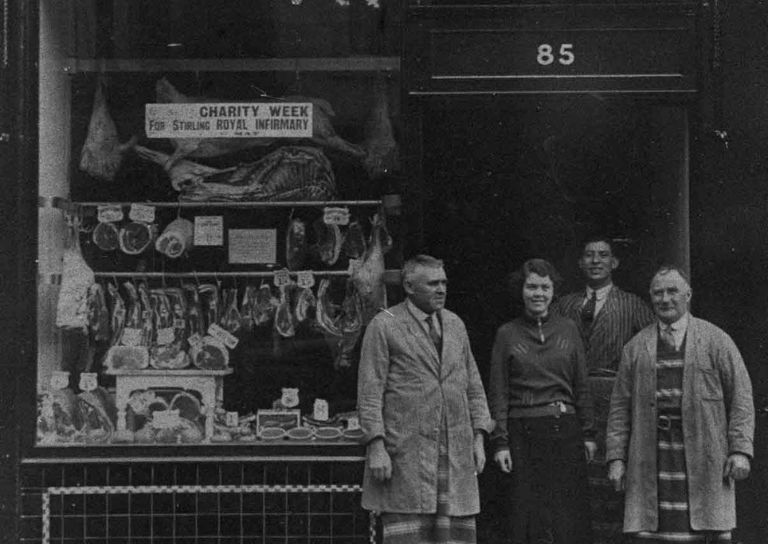
- Stirling History Books for World Book Day
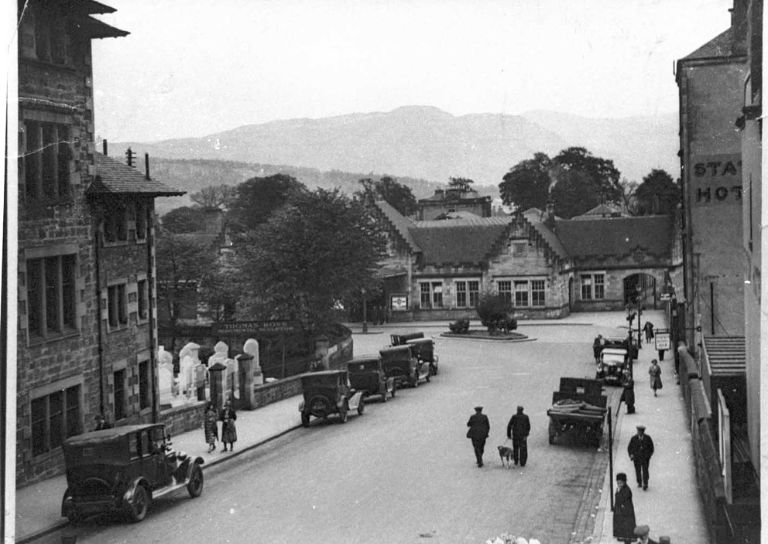
- My Favourite John Allan Building by Joe Hall
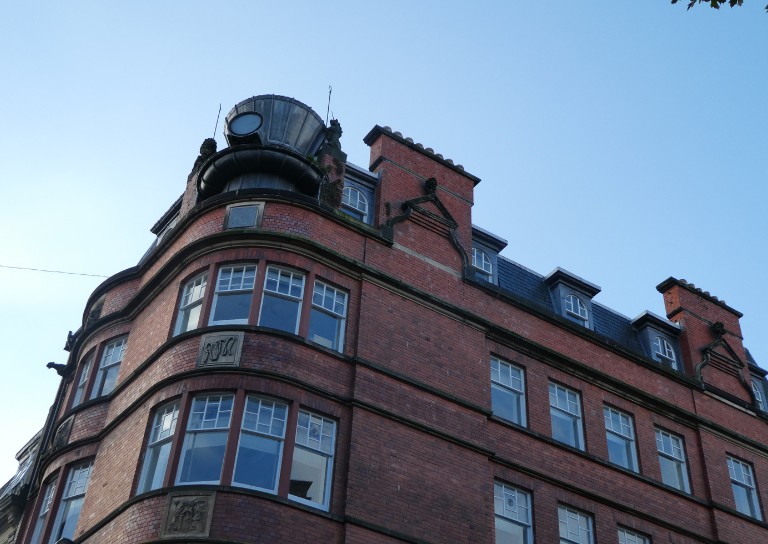
- My Favourite John Allan Building by Lindsay Lennie
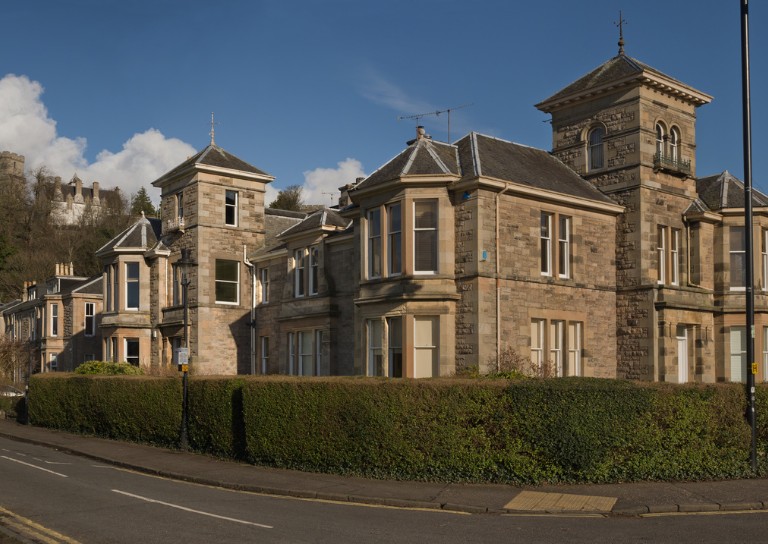
- My Favourite John Allan Building by Andy McEwan
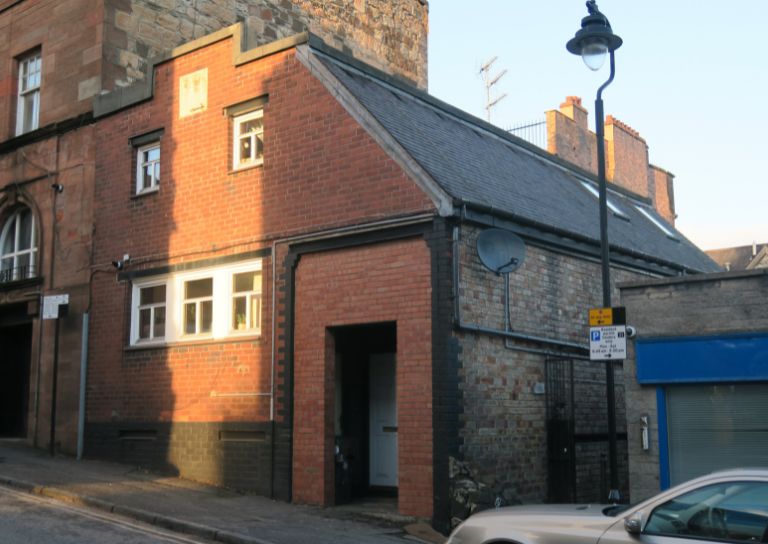
- My Favourite John Allan Building by Pam McNicol
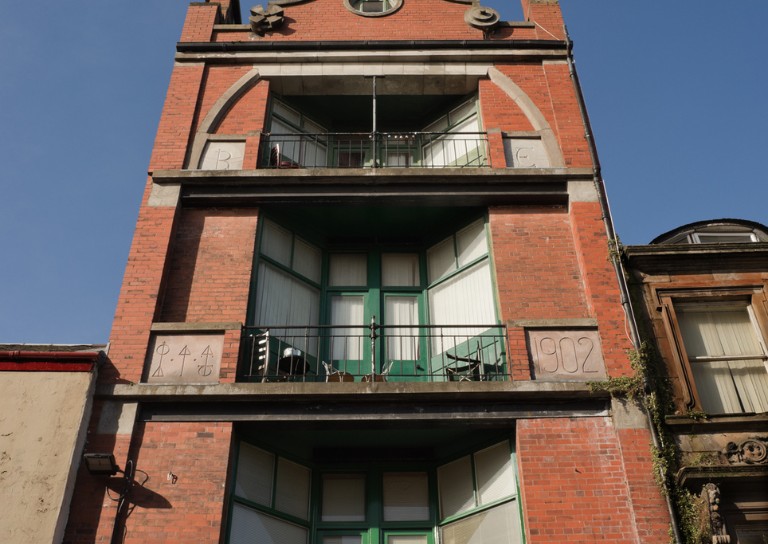
- Celebrating John Allan: A Man of Original Ideas
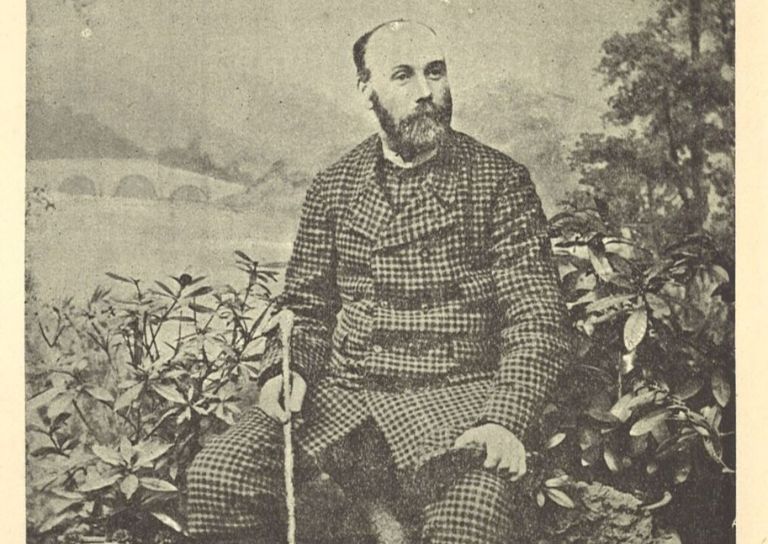
- The Tale of the Stirling Wolf
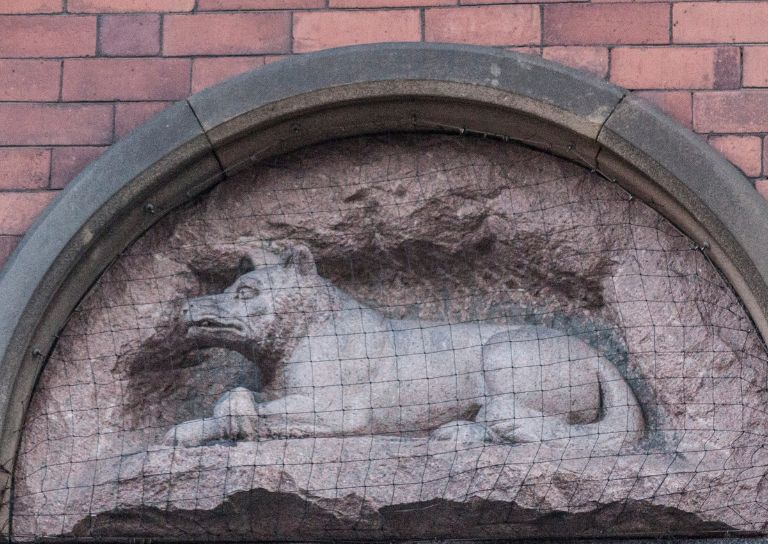
- Stirling: city of culture
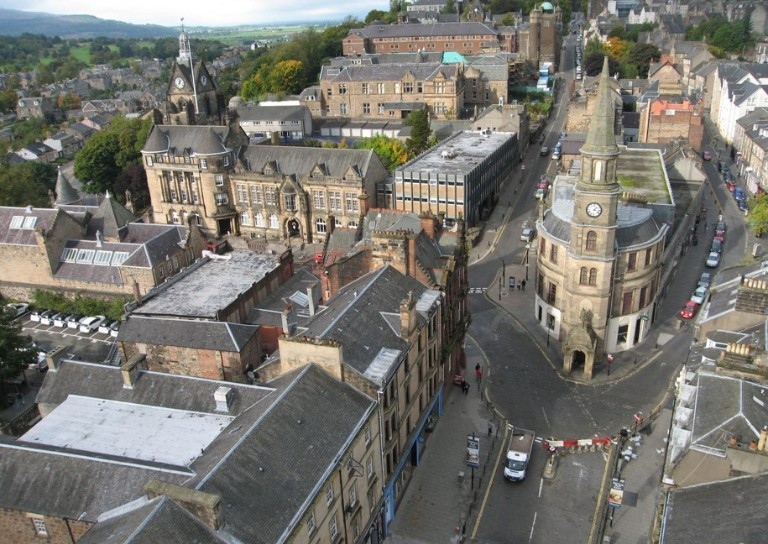
- Christmases Past in Stirling
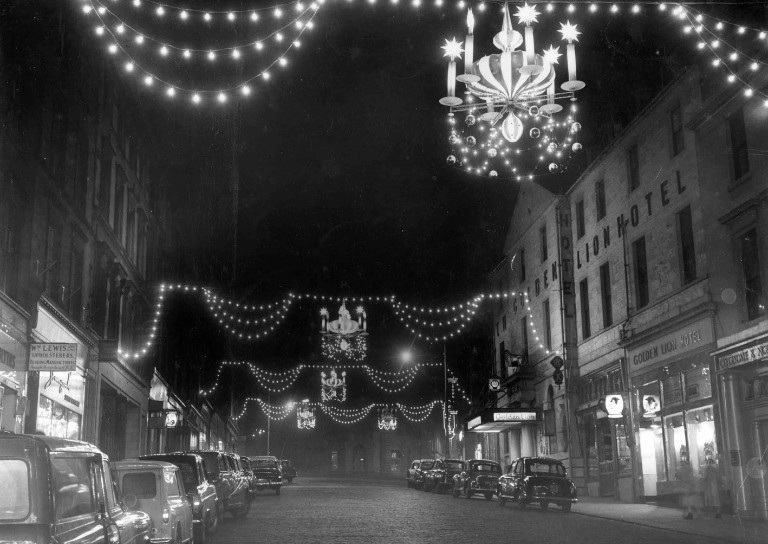
- Stirling’s Historic Graveyards
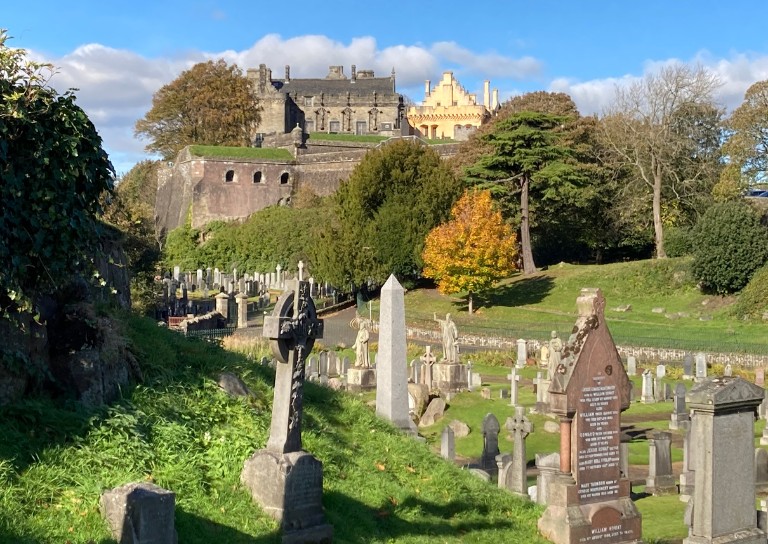
- Top 10 Tips for Architectural Photography
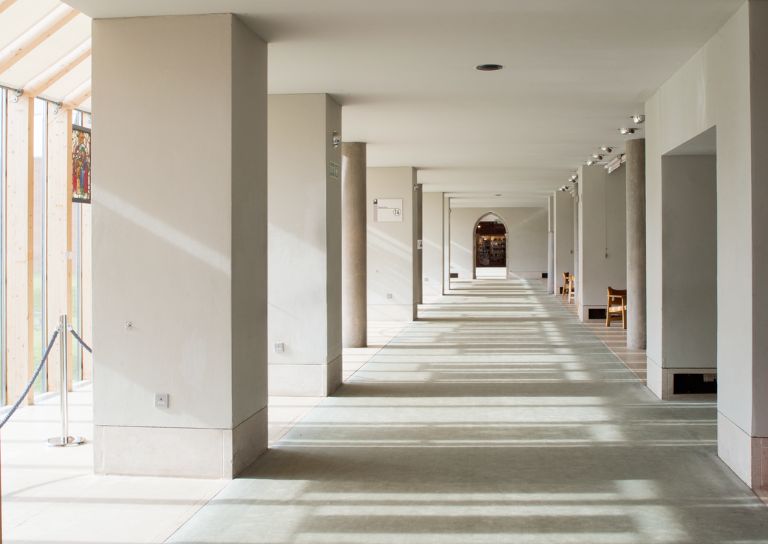
- An Interview with David Galletly
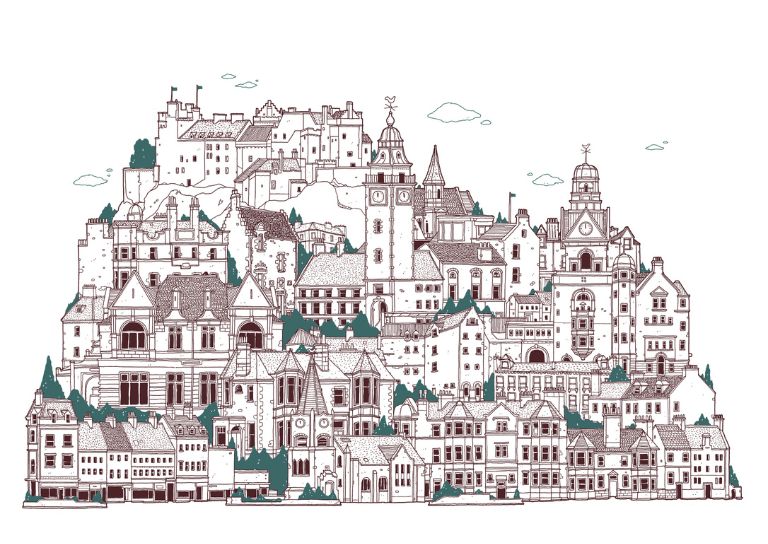
- Springtime in Stirling
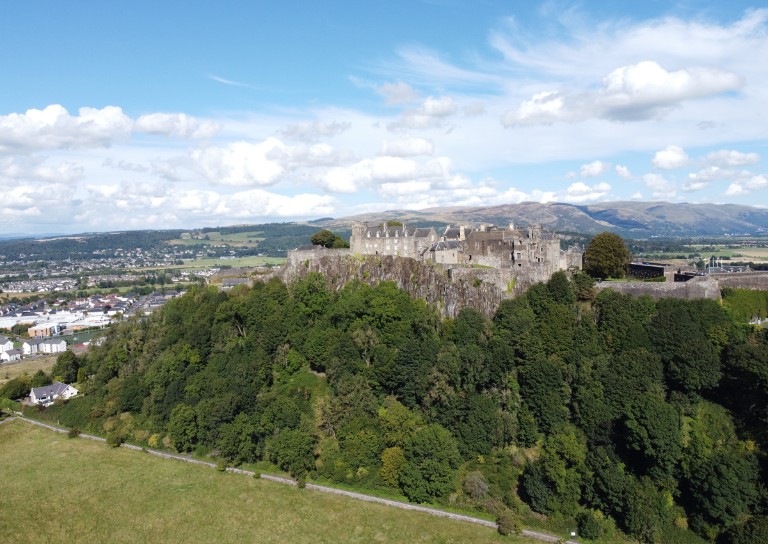
- The Kings Knot – a history
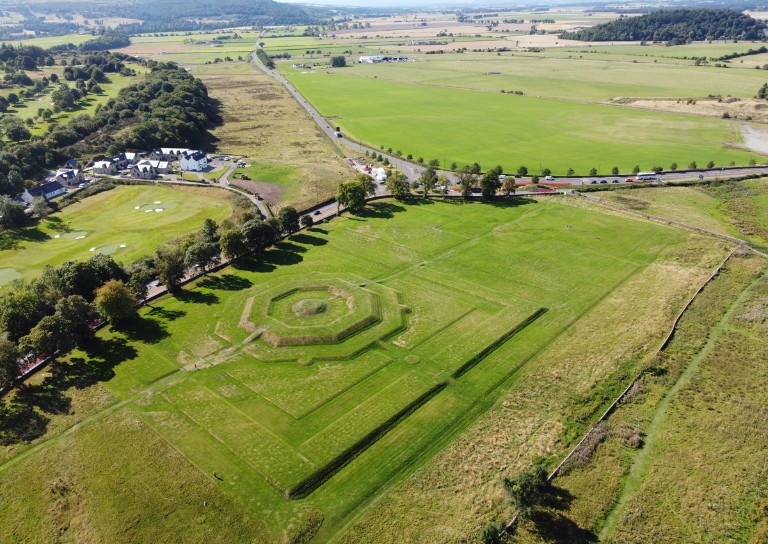
- A Future in Traditional Skills

- Robert Burns’ First Trip to Stirling

- Stirling’s Witches
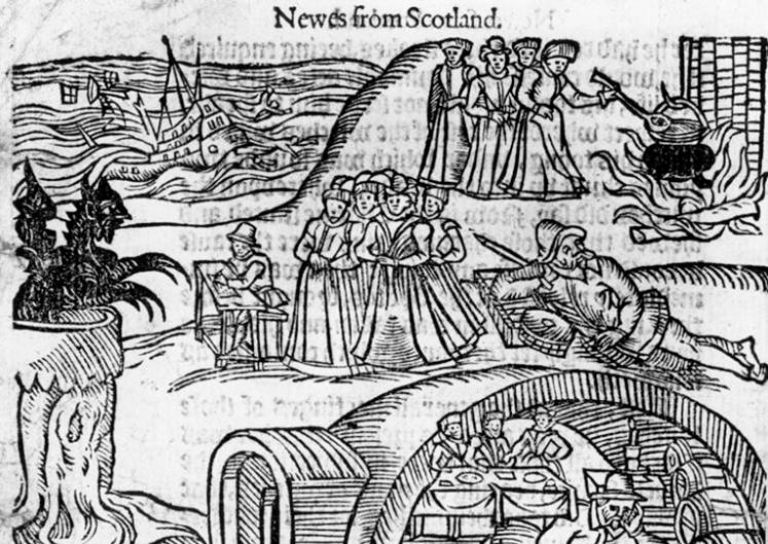
- Stirling’s Ancient Wells
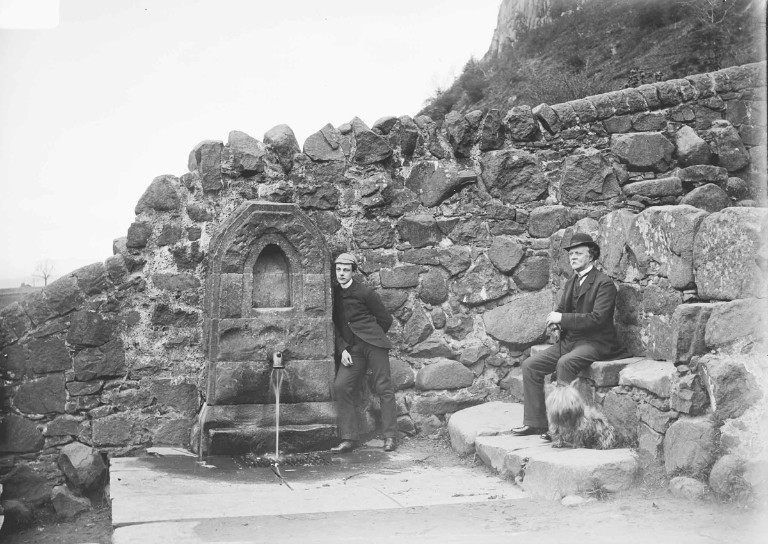
- An architecture student’s take on the City Of Stirling
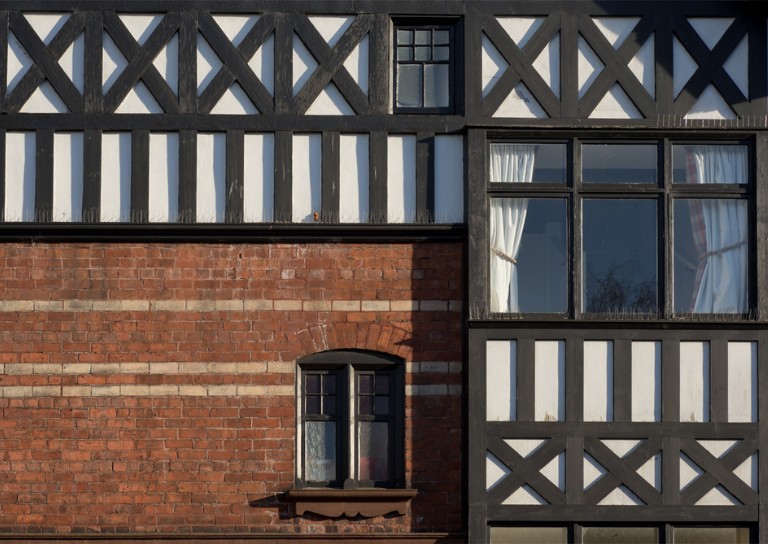
- Ronald Walker: Stirling’s Architect
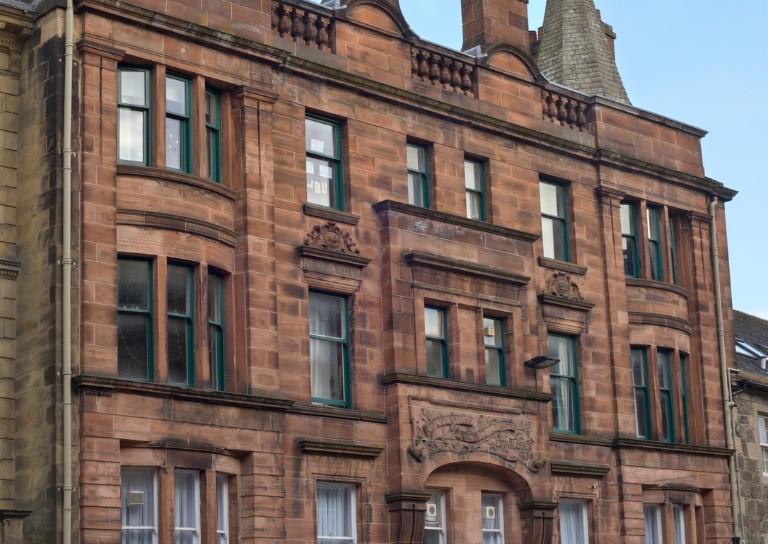
- Stirling’s Statues
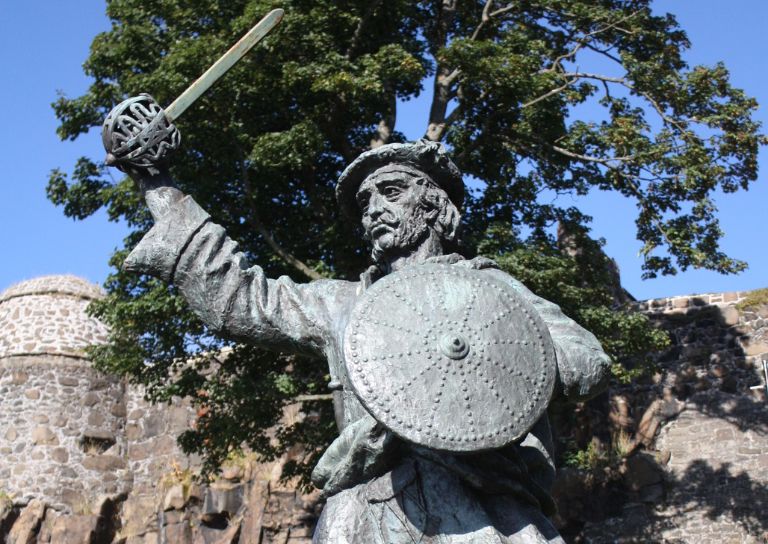
- Stirling’s Wee Bungalow Shops
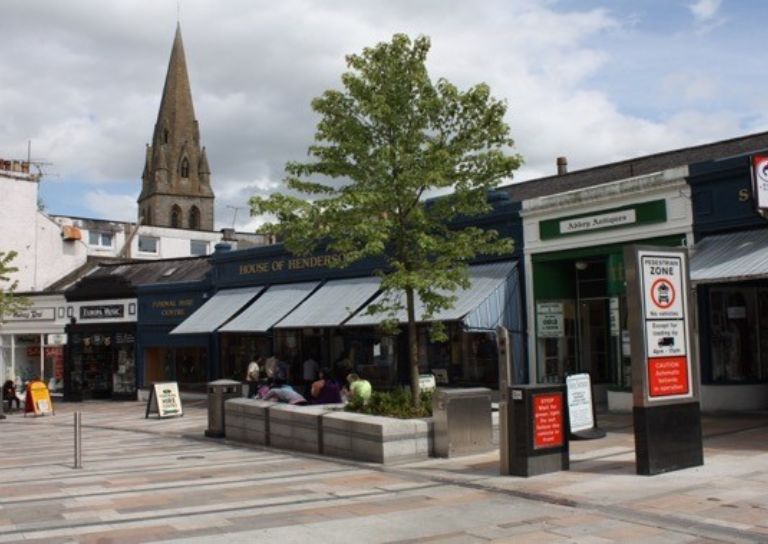
- Stirling’s Historic Hospitals
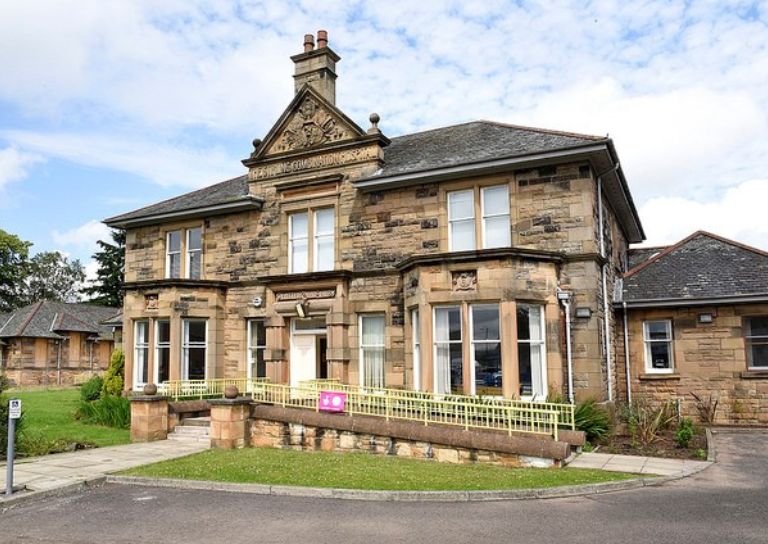
- Women in Digital Innovation and Construction
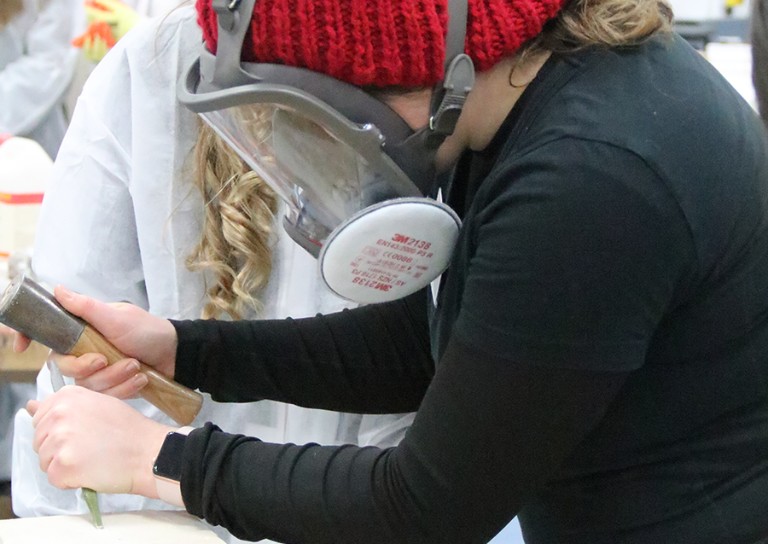
- Heritage at home: 8 of the best online heritage resources
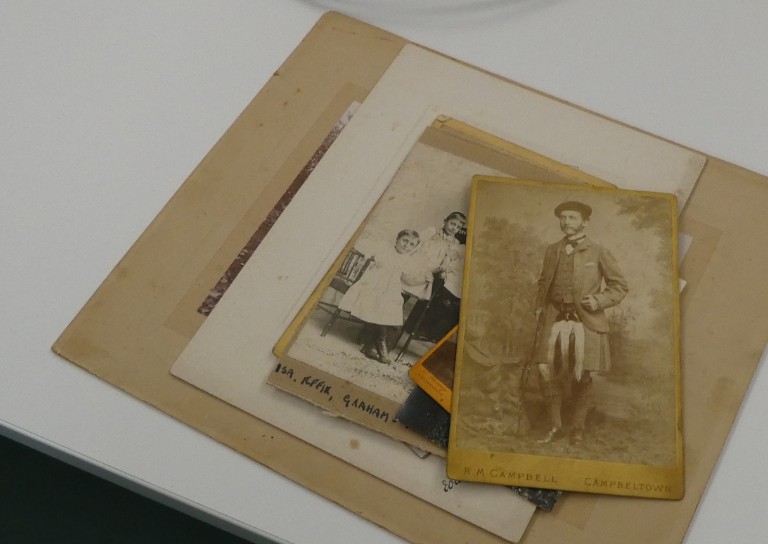
- Stirling featured at virtual heritage conference

- Five of Stirling’s greatest John Allan buildings
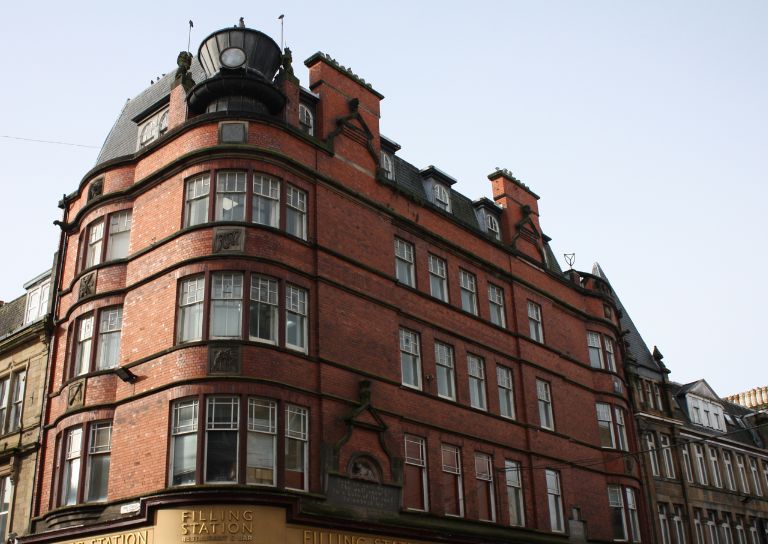
- Women in Construction – Stirling event report

- Scotland’s trailblazing women architects
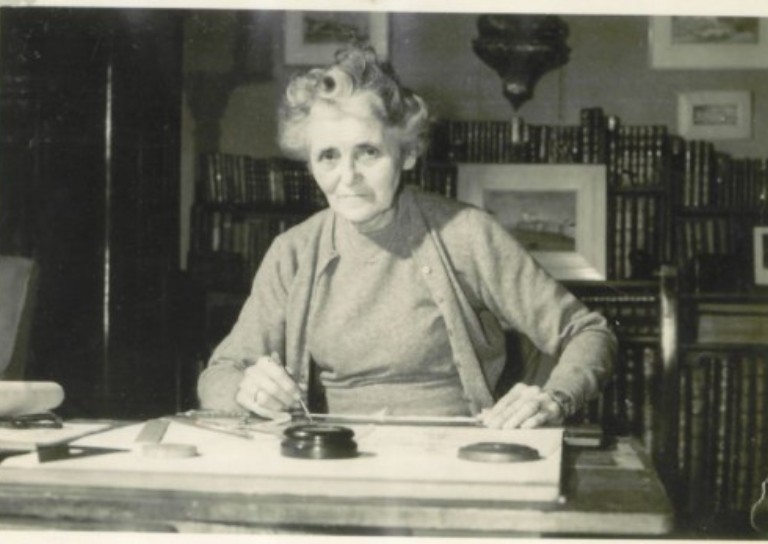
- Stirling’s Heritage: Spotlight on The Granary
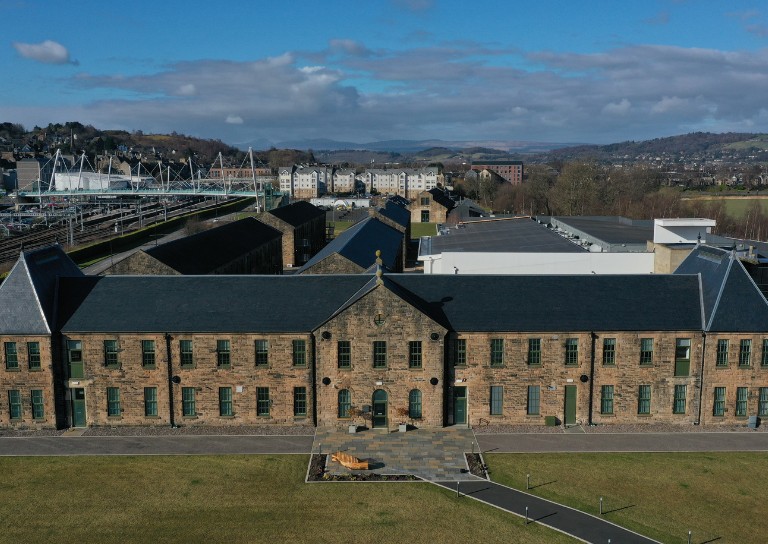
- TBHC Scheme now open to properties in Dunblane and Blairlogie
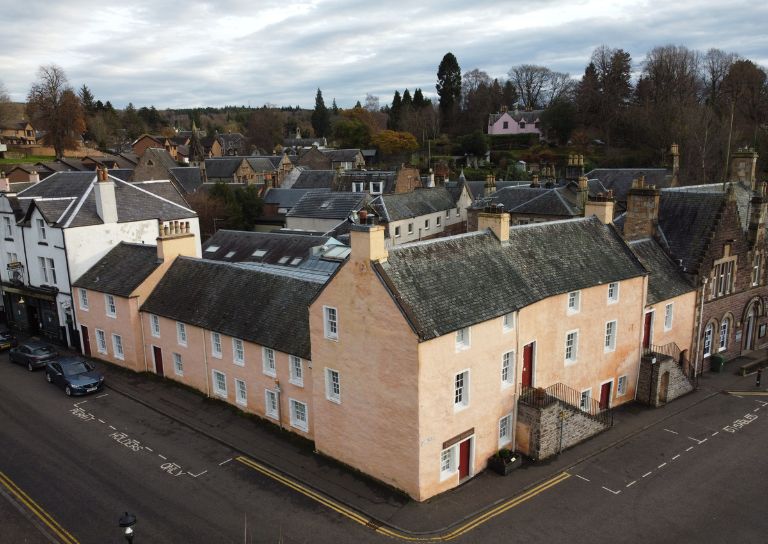
- How drones help us inspect traditional buildings

- Hazardous Masonry & Masonry Falls
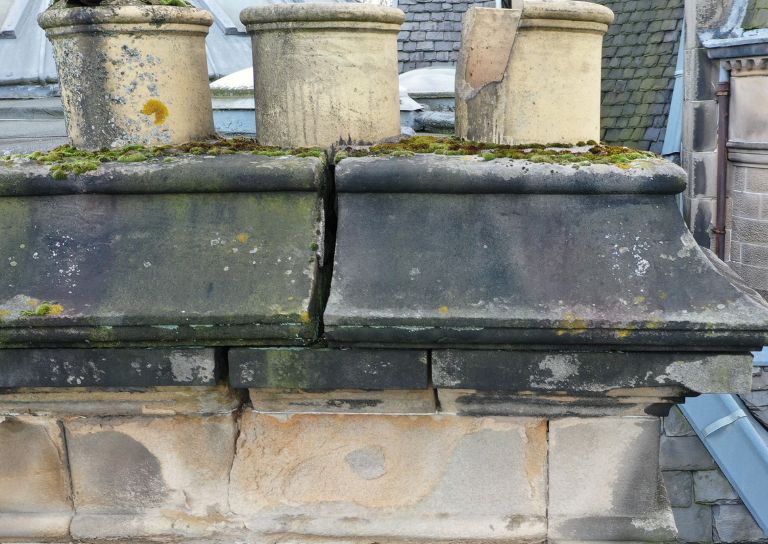
- Mason Bees: What’s the Buzz?
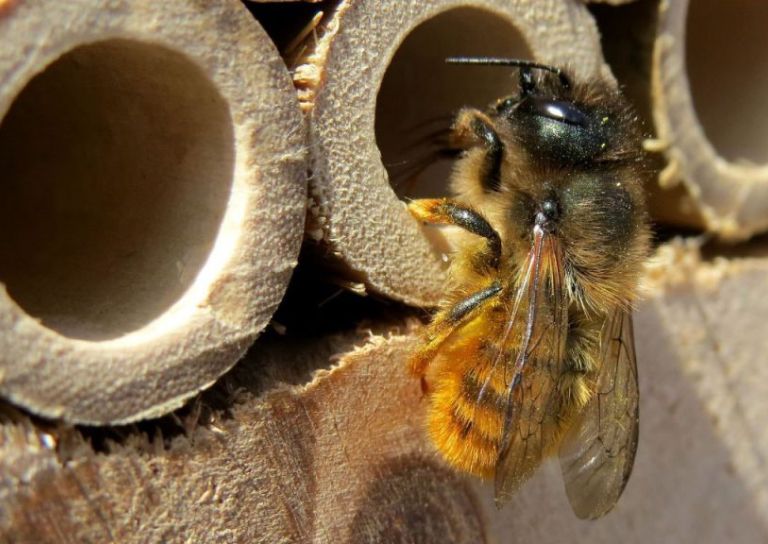
- Stirling Traditional Skills Demonstration Day Success!
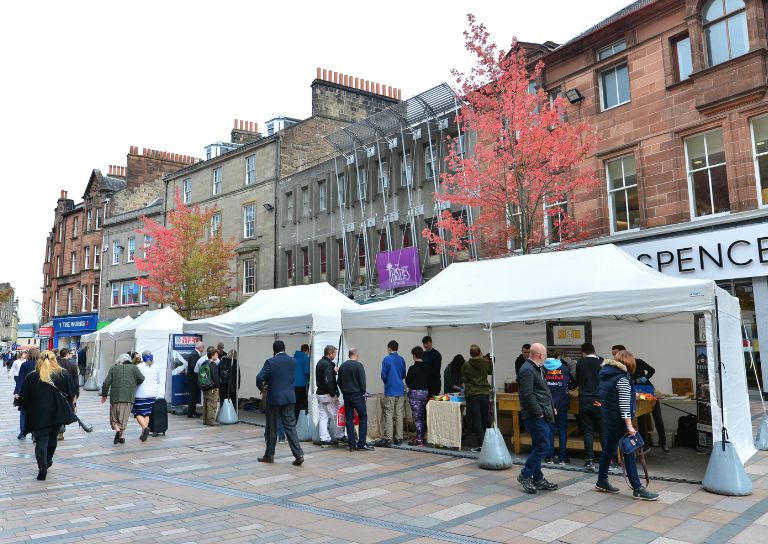
- Floating Head Sculpture at Garden Glasgow Festival 1988
- About Us
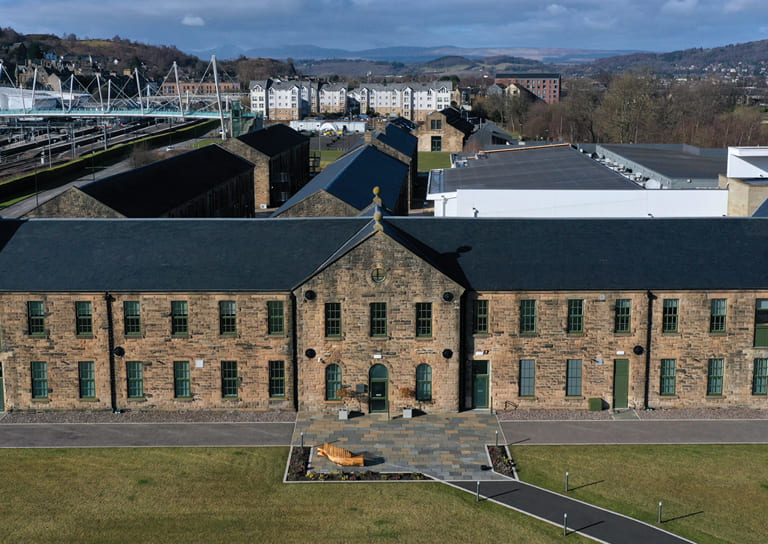
- Support Us
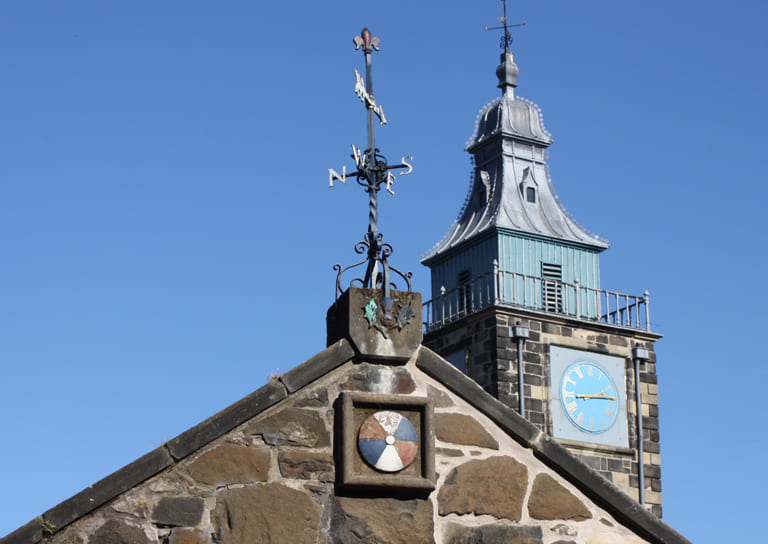
- Contact
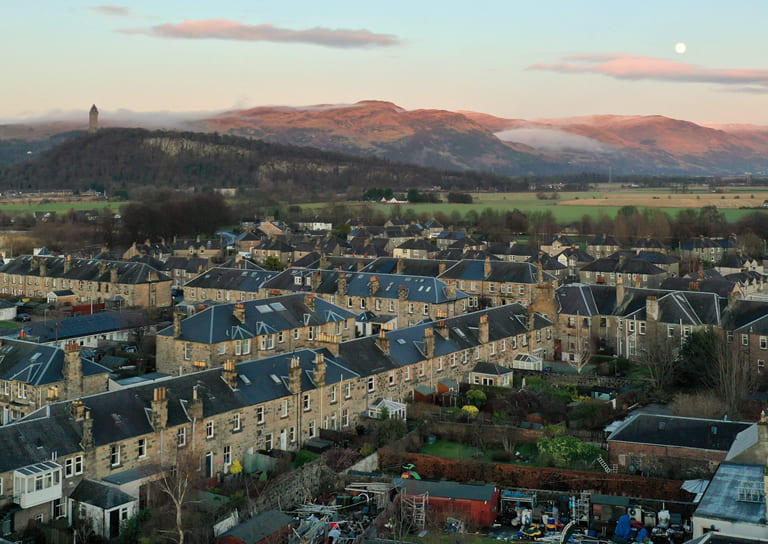
The development of King's Park

Constructed on part of the King’s Royal Park below Stirling Castle, Kings Park is one of Scotland’s most important Victorian suburbs, and was Stirling’s first significant expansion beyond the Royal Burgh’s walls. Today it has protected status as a Conservation Area. The development of the area started in the 1770s, with houses in Allan park and Pitt and Melville Terrace being built from 1812 onwards. Architect Alexander Bowie (d.1829) erected 14 of Allan Park’s 22 houses on land owned by the Spittal’s Hospital Trust. The suburb continued to slowly develop throughout the early 19th century, but the pace picked-up after 1848 when the Railway arrived in Stirling and the town began to rapidly expand. Advertised as a green and peaceful haven for commuters and their families to escape the smog of the city, suitable homes for these new middle-class residents had to be built.
In 1858, Stirling Bowling Club was established and by 1860 most of Albert Place had been built but the north side of Dumbarton Road remained undeveloped. In 1867, Allan Park Church was completed, and The Smith Institute, now The Stirling Smith Art Gallery & Museum, was built in 1874. The Holy Trinity Episcopal Church followed in 1878. The Albert Halls, paid for by public subscription by the people of Stirling, was open for business in 1883, and one of its first performers was none other than Oscar Wilde.
All this construction work presented opportunities for local architects, builders, and property developers. In 1877 John Wood Blakey, a local solicitor and property developer, appointed Stirling architect John Allan (1893-1911) to design Royal Gardens. Nestled beneath the Castle Rock and looking out over the Kings Knot, Allan designed a series of villas in the Italianate style. The same year, Allan also secured the feus for Lots 9 and 11 in Spittal’s Park, located on Dumbarton Road. On plot 9 he designed 32 and 34 Albert Place, with 32 becoming ‘Cliffbank’ and his own home. He never married and lived there with his sister Margaret until he died at home on 21st February 1922.
On plot 11 he designed 28 and 30 Albert Place, number 28 was occupied by Allan’s friend and local surgeon Dr John Drew and features the heads of Robert Burns and Sir Walter Scott on the front entrance. Next door at 1 Clarendon Road Allan included the heads of Shakespeare and Homer. In 1879 Allan designed 2 Park Avenue for Donald MacFadyen, and in 1887 he designed 2 and 4 Balmoral Place, which feature Greco-Egyptian details inside and out.
The development of King's Park owes a great deal to John Allan, and many of the buildings Allan and his contemporaries designed are also Listed, highlighting their national as well as local significance. You can find out more about John Allan by visiting our online exhibition which celebrates his life and work: John Allan: A Man of Original Ideas. You can also download a digital copy of a publication on Allan produced with the support of Stirling Local History Society here: Publications. Physical copies are available for purchase from The Smith’s shop.


